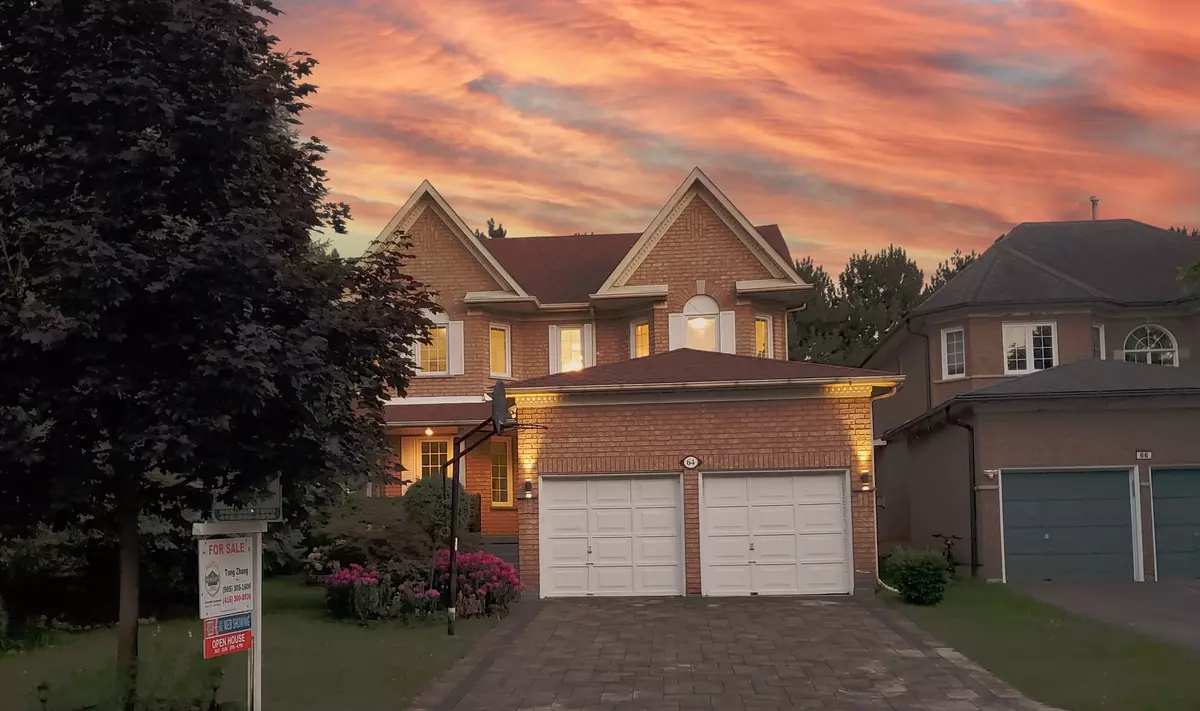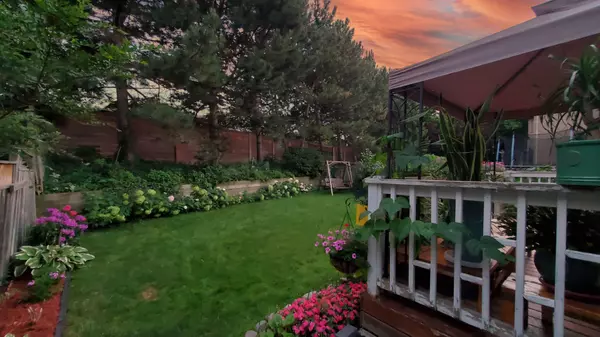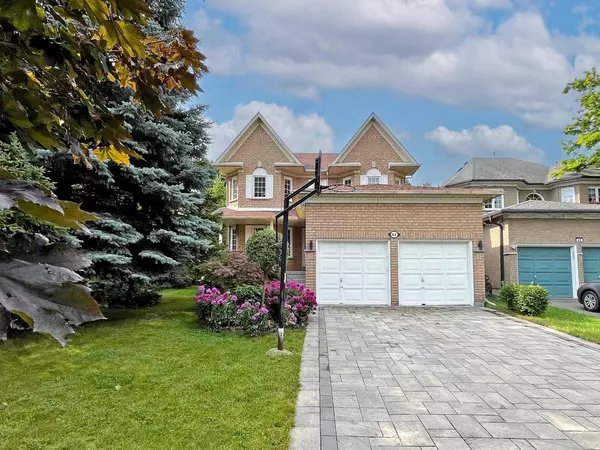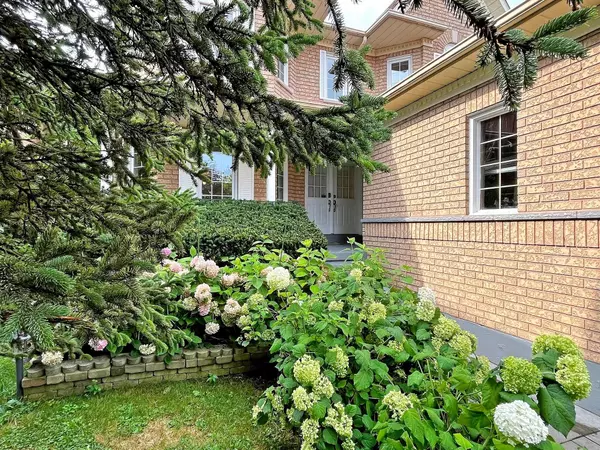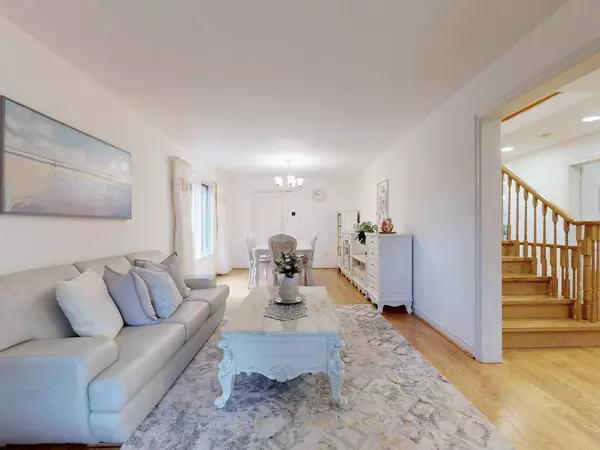REQUEST A TOUR If you would like to see this home without being there in person, select the "Virtual Tour" option and your agent will contact you to discuss available opportunities.
In-PersonVirtual Tour
$ 1,898,000
Est. payment /mo
Active
64 Bradgate DR Markham, ON L3T 7L9
4 Beds
4 Baths
UPDATED:
11/27/2024 10:18 PM
Key Details
Property Type Single Family Home
Sub Type Detached
Listing Status Active
Purchase Type For Sale
Approx. Sqft 2500-3000
MLS Listing ID N11258157
Style 2-Storey
Bedrooms 4
Annual Tax Amount $7,763
Tax Year 2024
Property Description
Welcome To This Gorgeous 4 Bedroom 4 Bathroom 2-Storey Detached Family Home On The Quiet & Most Sought After Street In The Heart Of Thornlea! Over 4,200 Sf Living Space. Excellent Functional Layout. South/North Exposure Bringing Lots Of Sunshine. Hardwood Floor T/O. Fully Finished Basement. Flat Ceiling. Spacious Backyard W/Wood Deck. This Stunning Home Is Ready To Move-In. Must See!
Location
Province ON
County York
Community Thornlea
Area York
Region Thornlea
City Region Thornlea
Rooms
Family Room Yes
Basement Finished
Kitchen 1
Separate Den/Office 1
Interior
Interior Features Auto Garage Door Remote, Central Vacuum, ERV/HRV
Cooling Central Air
Fireplace Yes
Heat Source Gas
Exterior
Parking Features Private
Garage Spaces 4.0
Pool None
Roof Type Asphalt Shingle
Lot Depth 142.76
Total Parking Spaces 6
Building
Foundation Unknown
Listed by HOMELIFE LANDMARK REALTY INC.

