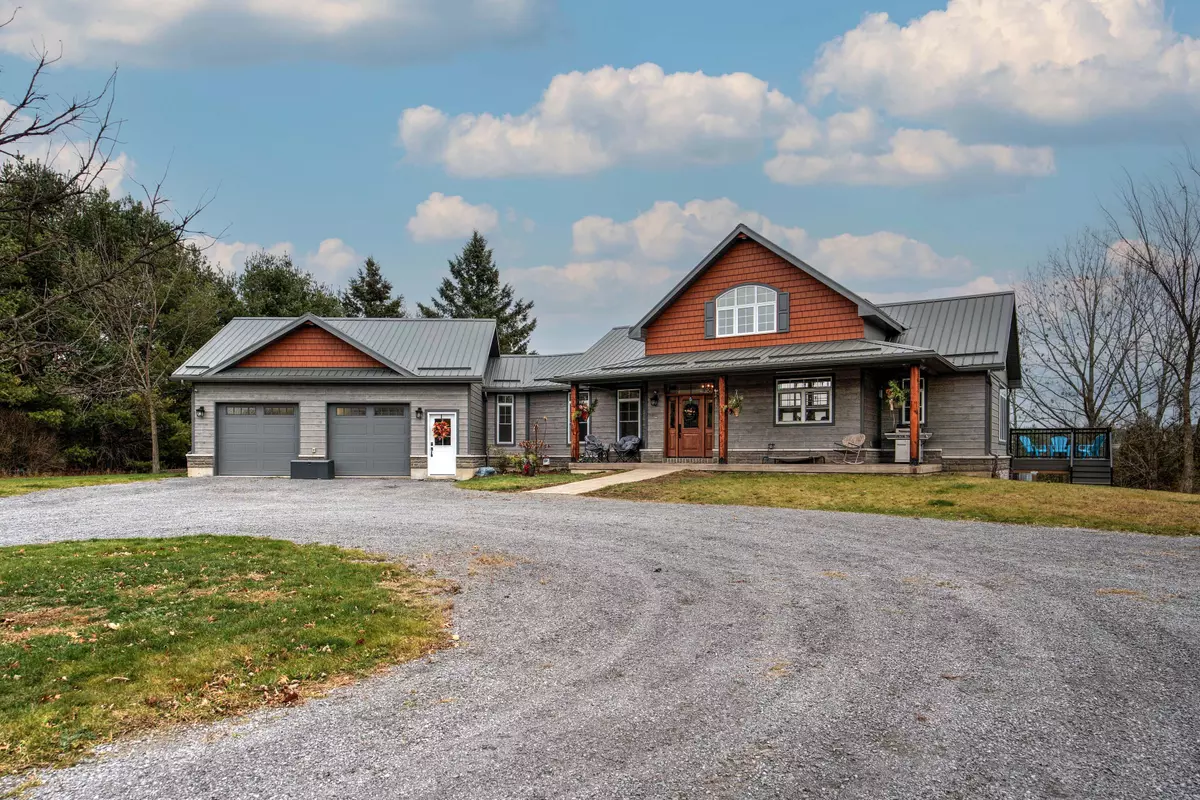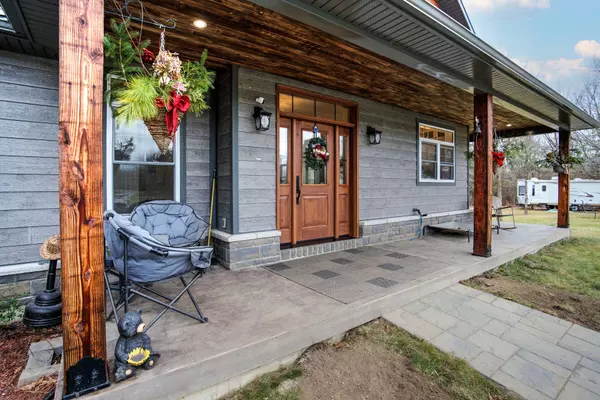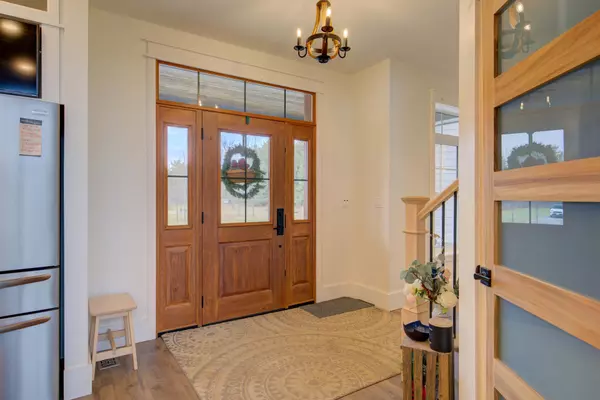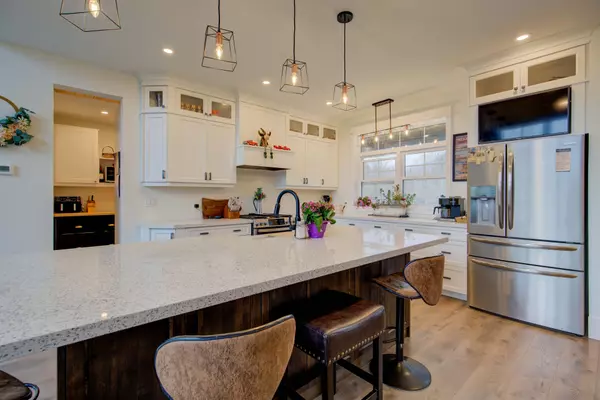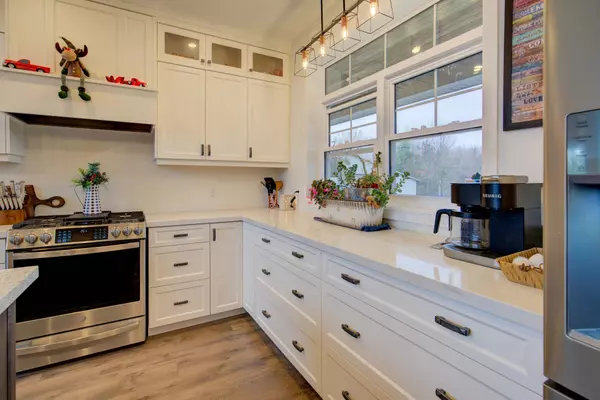656 County Rd 11 RD Lennox & Addington, ON K7R 3L2
1 Bed
2 Baths
UPDATED:
12/12/2024 02:43 PM
Key Details
Property Type Single Family Home
Sub Type Detached
Listing Status Pending
Purchase Type For Sale
Approx. Sqft 1500-2000
MLS Listing ID X11243222
Style 1 1/2 Storey
Bedrooms 1
Annual Tax Amount $2,544
Tax Year 2024
Property Description
Location
Province ON
County Lennox & Addington
Community Stone Mills
Area Lennox & Addington
Region Stone Mills
City Region Stone Mills
Rooms
Family Room Yes
Basement Full, Partially Finished
Kitchen 1
Interior
Interior Features Auto Garage Door Remote, Primary Bedroom - Main Floor, Rough-In Bath
Cooling Central Air
Fireplaces Number 1
Fireplaces Type Living Room, Electric
Inclusions Fridge, Stove, dishwasherMicrowave, Hood fan, Washer, dryer
Exterior
Exterior Feature Deck, Landscaped, Patio, Porch
Parking Features Circular Drive
Garage Spaces 12.0
Pool None
View Forest, Creek/Stream, Trees/Woods
Roof Type Metal
Lot Frontage 168.0
Lot Depth 519.0
Total Parking Spaces 12
Building
Foundation Poured Concrete

