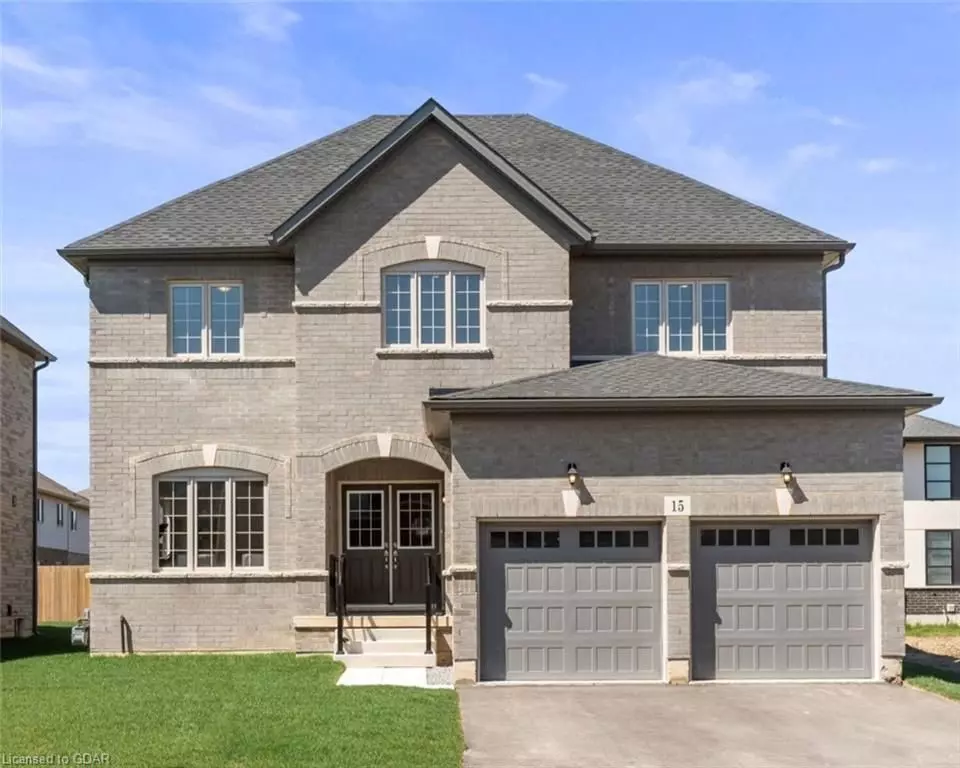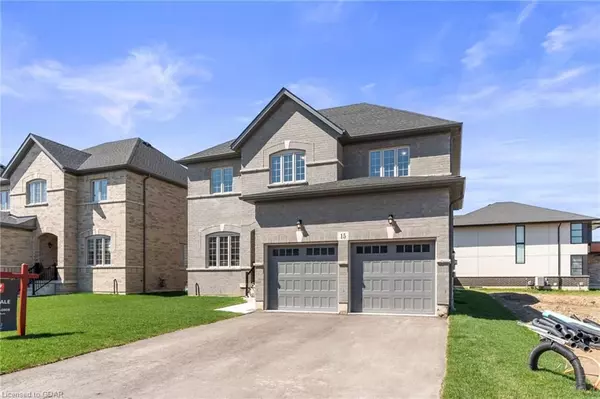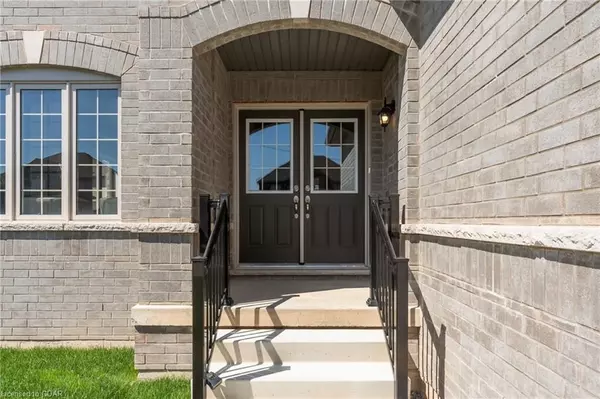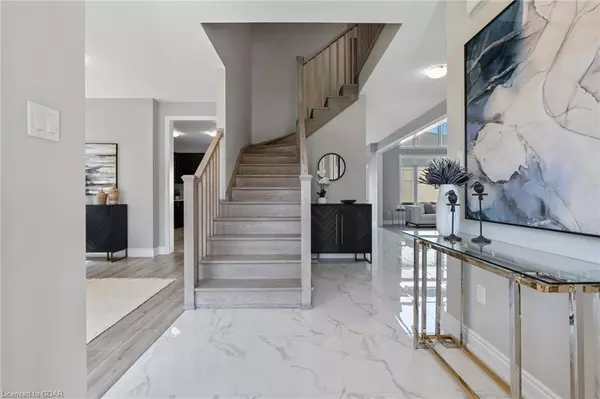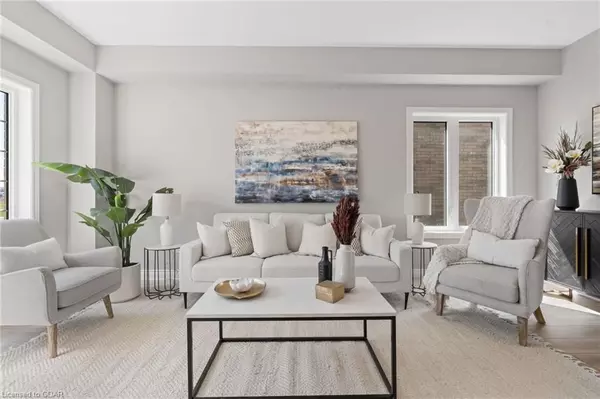15 VENTURE WAY Thorold, ON L2V 0G9
4 Beds
4 Baths
UPDATED:
12/17/2024 01:44 AM
Key Details
Property Type Single Family Home
Sub Type Detached
Listing Status Active
Purchase Type For Sale
MLS Listing ID X10877137
Style 2-Storey
Bedrooms 4
Tax Year 2023
Property Description
traditional charm, evident from its symmetrical facade and the use of classic light-colored brickwork. The
residence features a spacious interior with 4 beds and 4 baths, accommodating a comfortable and private
living experience for a family. The main level of the house boasts an open floor plan that includes a
generously sized living area with light wood flooring and large windows that bathe the space in natural light.
The seamless flow into the dining area and kitchen makes it ideal for entertaining and family gatherings. The
kitchen is upgraded with contemporary dark wood cabinetry, a central island with a breakfast bar, and
elegant upgraded countertops. Throughout the house, the luxurious third upgrade tile provides a consistent
and sophisticated flooring choice that enhances the modern aesthetic. The upper level contains the bedrooms,
offering personal retreats with ample closet space and windows that provide plenty of natural light. The
bathrooms are designed with a sleek modern aesthetic, featuring dark wood vanities, white countertops, and
the same high-quality tile flooring. One of the unique features of this home is the separate entrance to the
basement, which offers potential for a private suite or an entertainment area, adding versatility to the living
space. Outside, the property includes a double garage with a rough-in EV charger installed, and a substantial
backyard with a lawn area, perfect for outdoor activities or future landscaping endeavors. The separate
basement entrance is also accessible from the backyard, reinforcing its potential as an independent living
area. This home is ideal for those seeking a blend of modern design, spacious living, and practical features,
including energy-efficient additions and luxurious upgrades, in a brand new residential setting.
Location
Province ON
County Niagara
Community 560 - Rolling Meadows
Area Niagara
Region 560 - Rolling Meadows
City Region 560 - Rolling Meadows
Rooms
Basement Separate Entrance, Partially Finished
Kitchen 1
Interior
Interior Features Other, Water Meter, Water Heater, Sump Pump
Cooling Central Air
Fireplace No
Heat Source Gas
Exterior
Exterior Feature Year Round Living, Private Entrance
Parking Features Private Double
Garage Spaces 2.0
Pool None
Roof Type Asphalt Shingle
Lot Depth 110.0
Total Parking Spaces 4
Building
Foundation Poured Concrete
New Construction false
Others
Security Features Carbon Monoxide Detectors

