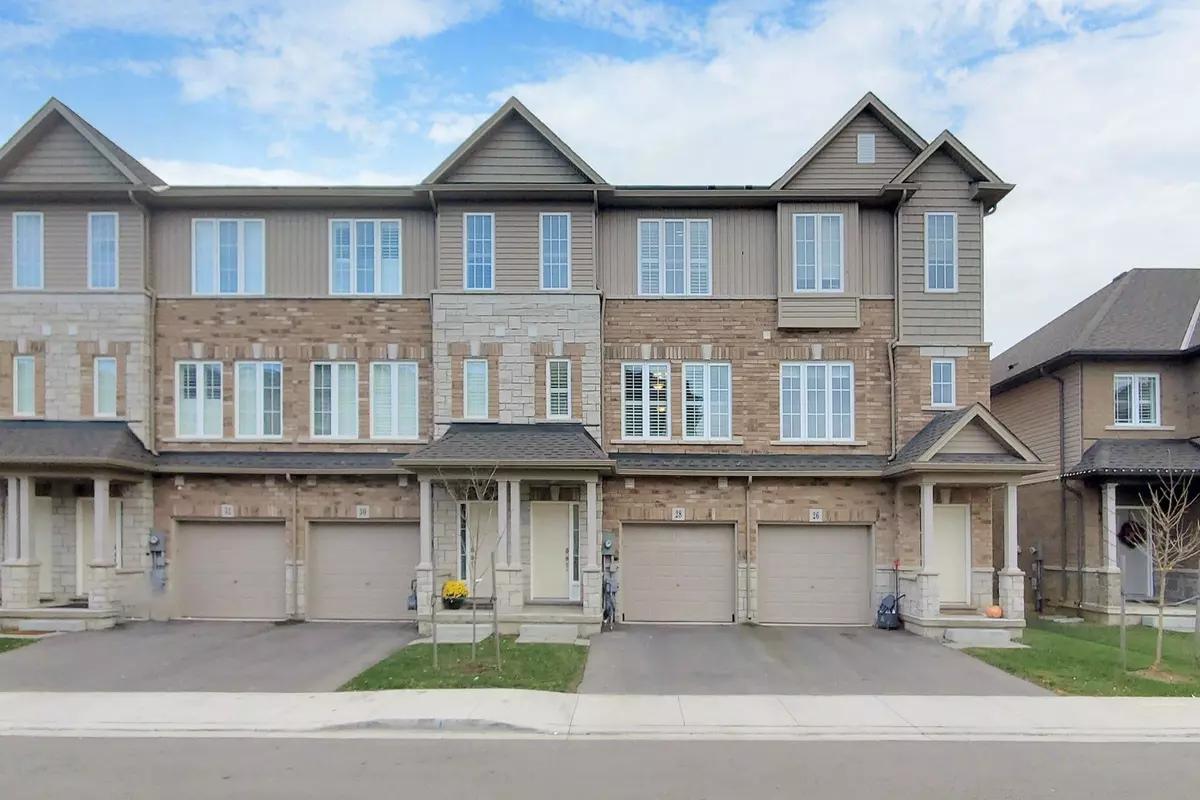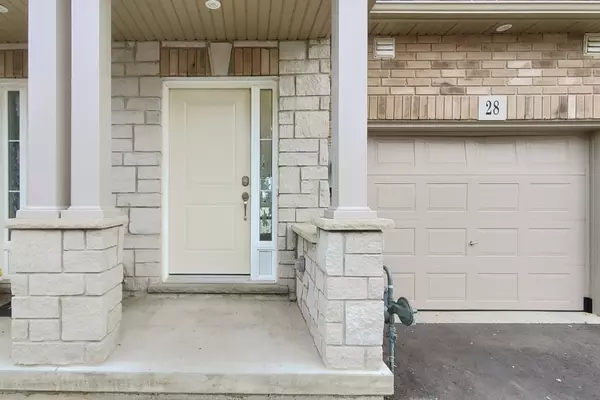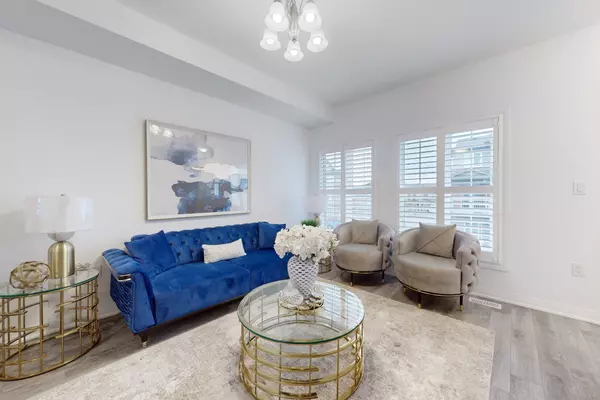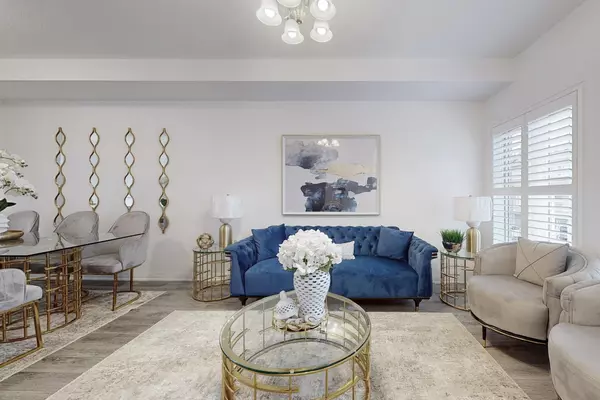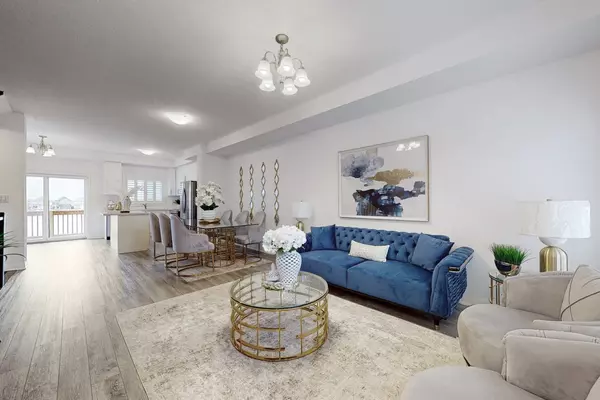REQUEST A TOUR If you would like to see this home without being there in person, select the "Virtual Tour" option and your agent will contact you to discuss available opportunities.
In-PersonVirtual Tour

$ 839,900
Est. payment /mo
Active
28 Laguna Village CRES Hamilton, ON L0R 1P0
3 Beds
3 Baths
UPDATED:
12/09/2024 02:18 PM
Key Details
Property Type Townhouse
Sub Type Att/Row/Townhouse
Listing Status Active
Purchase Type For Sale
Approx. Sqft 1500-2000
MLS Listing ID X11017497
Style 3-Storey
Bedrooms 3
Annual Tax Amount $4,604
Tax Year 2024
Property Description
Unique unobstructed breathtaking pond views from all three floors! Upgraded Modern Large freeehold 3+1-bedroom, 3-bathroom home with separate family room and boasts a bright, spacious layout, starting with a ground-floor family room with potlights and opens to a backyard backing onto a serene pond. The open-concept main floor features a large living and dining area, a 2-piece powder room, and a sun-filled kitchen with extended cabinets, quartz countertops, a center island, under-mount sink, s/s appliances, and a breakfast area with a walkout to a balcony overlooking the pond. Hardwood stairs with elegant iron spindles lead to the upper level, where you'll find a large primary bedroom with a walk-in closet and ensuite, two additional bedrooms, and a convenient upper-level laundry. Spacious foyer with inside garage access, California shutters, proximity to public transit, schools, highways, and all amenities. Don't miss this rare opportunity to own a home with stunning pond views and modern upgrades--schedule your showing today! Additionally, the unfinished basement offers a blank canvas ready for your imagination ideal for extra living space, a home office, or a recreation room. The Ground floor Family room can also be used as 4th BR.
Location
Province ON
County Hamilton
Community Stoney Creek
Area Hamilton
Region Stoney Creek
City Region Stoney Creek
Rooms
Family Room Yes
Basement Unfinished
Kitchen 1
Separate Den/Office 1
Interior
Interior Features None
Cooling Central Air
Fireplace No
Heat Source Gas
Exterior
Parking Features Private
Garage Spaces 1.0
Pool None
Roof Type Other
Total Parking Spaces 2
Building
Unit Features Hospital,Library,Park,Place Of Worship,Ravine,School
Foundation Other
Listed by RE/MAX REALTRON REAL REALTY TEAM


