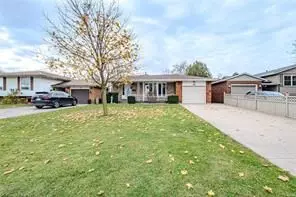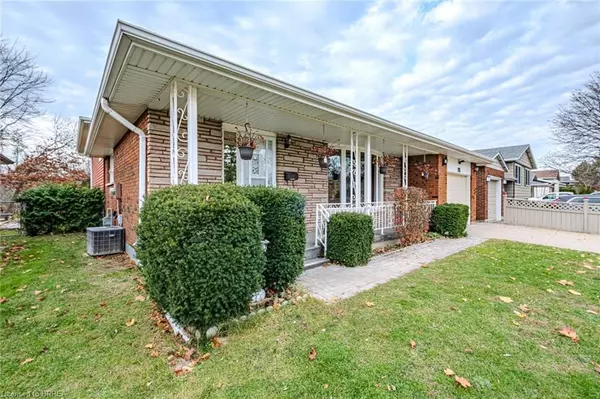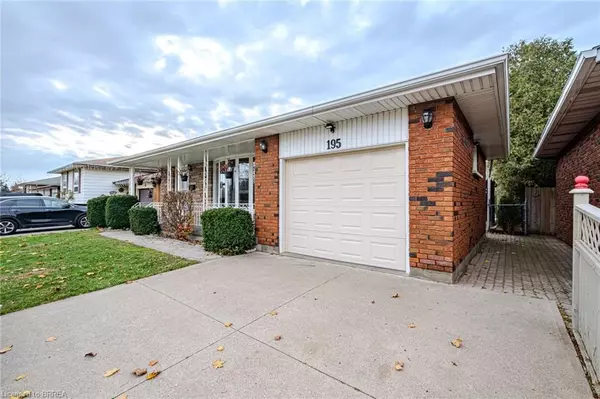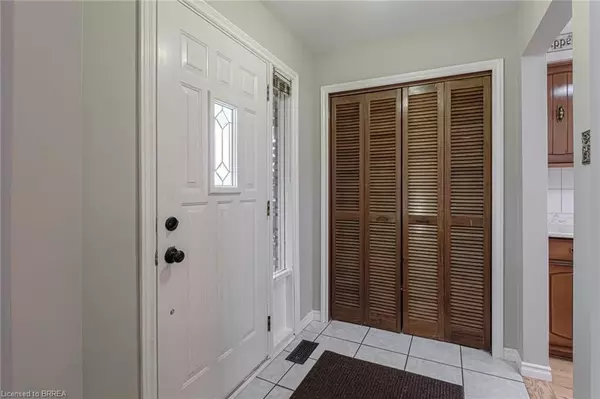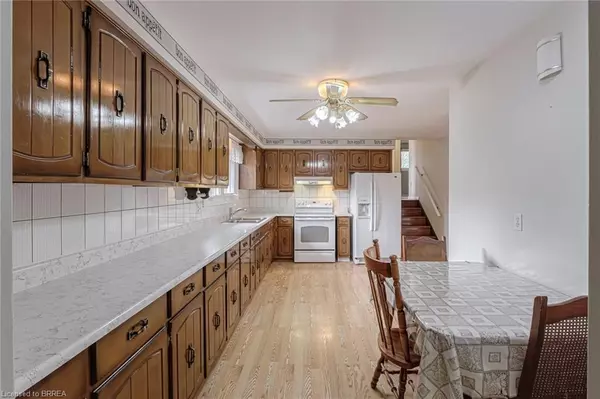
195 Paris RD Brantford, ON N3R 1J2
4 Beds
2 Baths
0.5 Acres Lot
UPDATED:
11/26/2024 03:24 PM
Key Details
Property Type Single Family Home
Sub Type Detached
Listing Status Active
Purchase Type For Sale
Approx. Sqft 2500-3000
MLS Listing ID X10929862
Style Backsplit 4
Bedrooms 4
Annual Tax Amount $4,236
Tax Year 2024
Lot Size 0.500 Acres
Property Description
Location
Province ON
County Brantford
Area Brantford
Zoning R1B (NLR)
Rooms
Family Room No
Basement Full, Finished
Kitchen 2
Interior
Interior Features Auto Garage Door Remote, Central Vacuum, In-Law Suite, Solar Tube, Water Heater Owned, Water Meter
Cooling Central Air
Fireplaces Type Wood Stove
Inclusions central vacuum, dryer, garage door opener, hot water tank owned, range hood, refrigerator, stove, washer
Exterior
Exterior Feature Patio, Porch, Privacy
Parking Features Private Double
Garage Spaces 5.0
Pool None
Roof Type Asphalt Shingle
Total Parking Spaces 5
Building
Foundation Concrete Block


