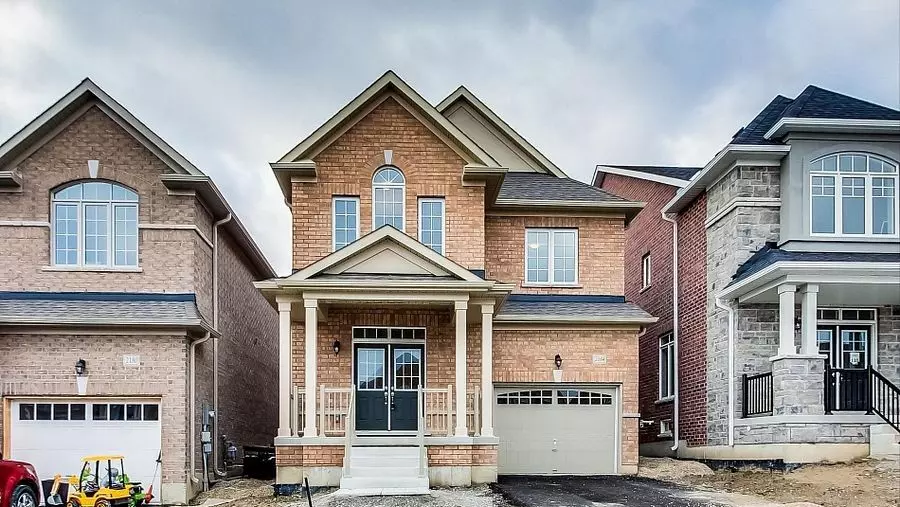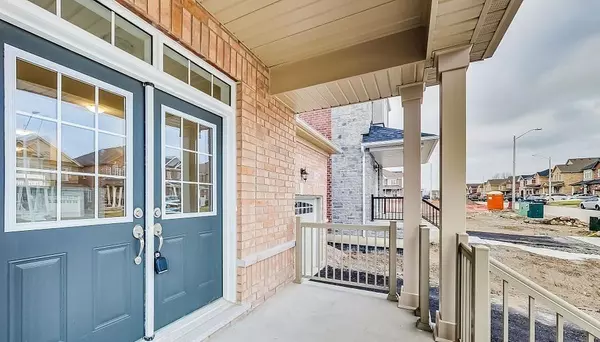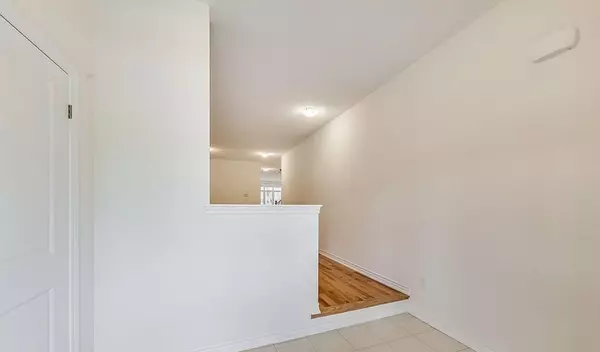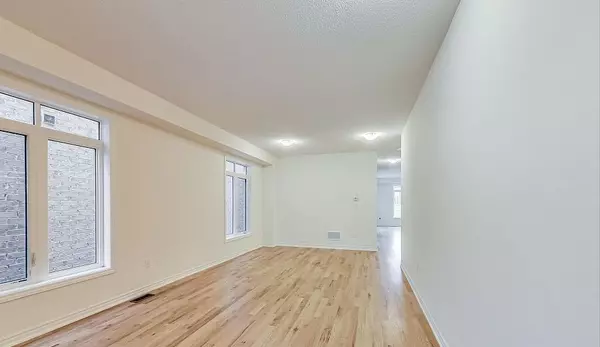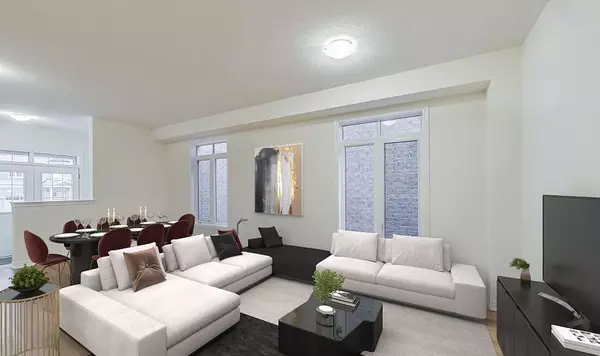REQUEST A TOUR If you would like to see this home without being there in person, select the "Virtual Tour" option and your agent will contact you to discuss available opportunities.
In-PersonVirtual Tour

$ 2,999
Est. payment /mo
Active
2184 Lozenby ST Innisfil, ON L9S 0M9
4 Beds
4 Baths
UPDATED:
12/17/2024 06:08 PM
Key Details
Property Type Single Family Home
Sub Type Detached
Listing Status Active
Purchase Type For Lease
Approx. Sqft 2500-3000
MLS Listing ID N10884994
Style 2-Storey
Bedrooms 4
Property Description
This Beautiful Home Features 4 Bedrooms, 4 Bathrooms, A Spacious Kitchen With A Breakfast Area, A Family Room With A Fireplace, And Separate And Spacious Dining And Living Rooms. The Primary Bedroom Includes A 5-Piece Ensuite And A Large Walk-In Closet. The Laundry Room, Conveniently Located On The Upper Level, Has A Sink And Window. The Layout Is Highly Functional, With Every Space Thoughtfully Designed. Located In The Family-Friendly Community Of Alcona Shores, The Area Offers Numerous Recreational Activities Year-Round. It's Steps From Lake Simcoe And The GO Train Station, Just 5 Minutes From Highway 400, Innisfil Beach Park, Walking Trails, Big Cedar Golf Club, Marinas, And Close To Groceries, Schools, Parks, Transit, And The Community Center. Alcona Glen Elementary School Is Nearby, And There's Easy Access To Highway 400 And Yonge Street.
Location
Province ON
County Simcoe
Community Alcona
Area Simcoe
Region Alcona
City Region Alcona
Rooms
Family Room Yes
Basement Unfinished
Kitchen 1
Interior
Interior Features Other
Heating Yes
Cooling Central Air
Fireplace Yes
Heat Source Gas
Exterior
Parking Features Private
Garage Spaces 2.0
Pool None
Roof Type Asphalt Shingle
Total Parking Spaces 3
Building
Foundation Brick
New Construction true
Listed by RE/MAX REAL ESTATE CENTRE INC.


