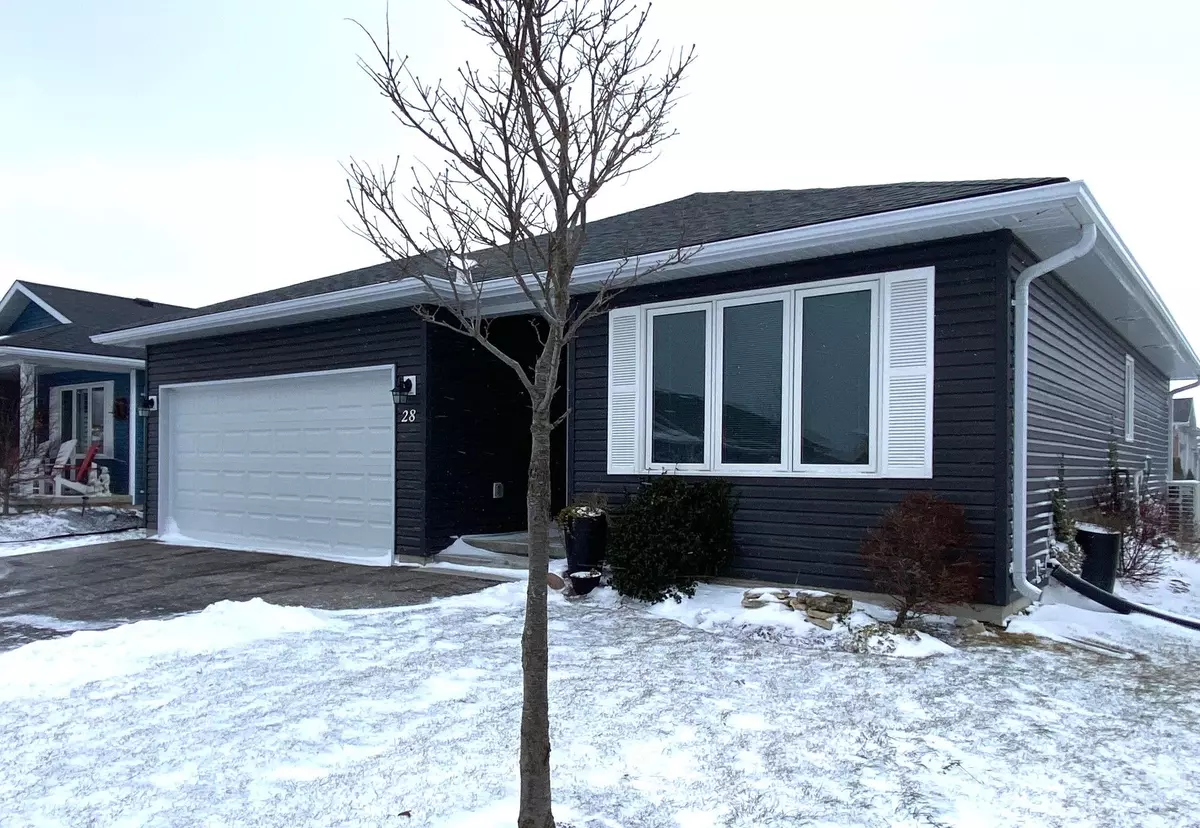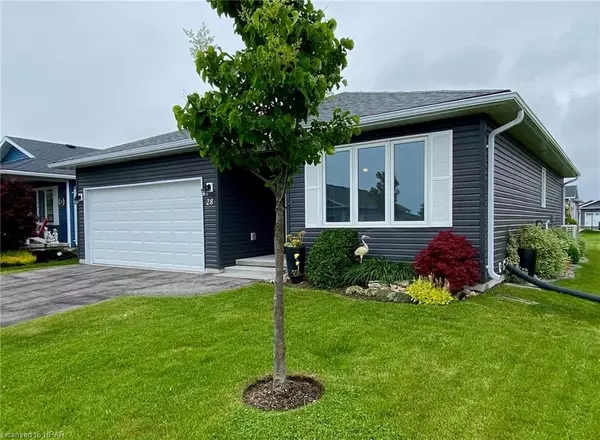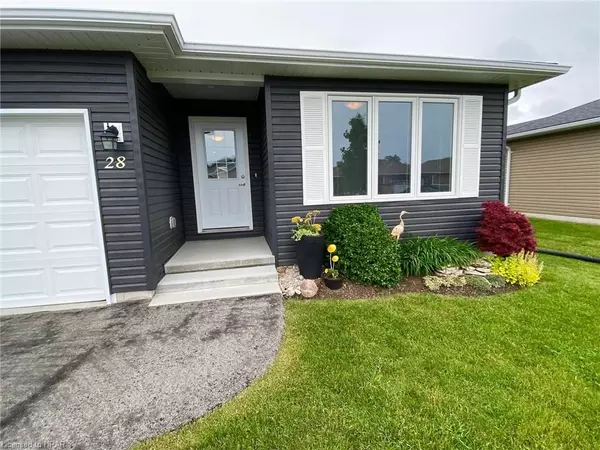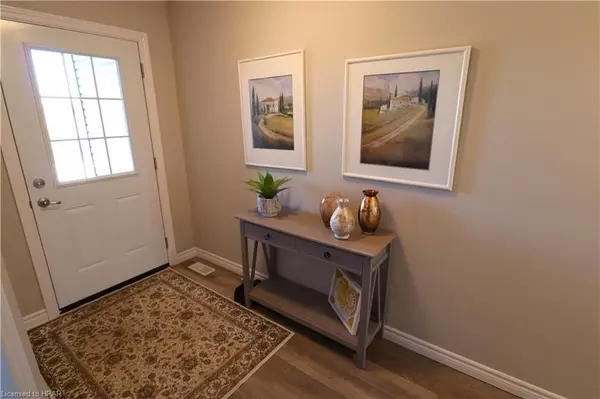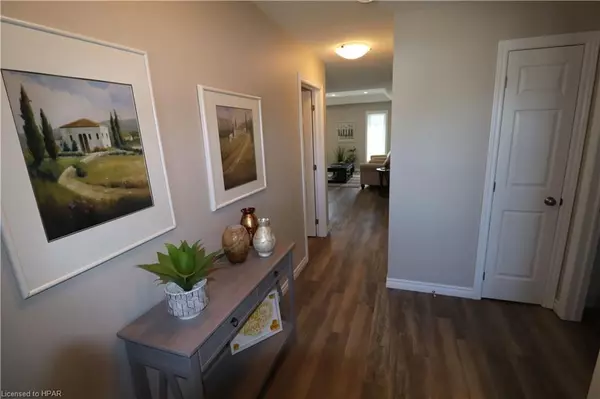28 HURON HEIGHTS DR Huron, ON N7A 0B1
2 Beds
2 Baths
1,176 SqFt
UPDATED:
01/13/2025 02:38 PM
Key Details
Property Type Single Family Home
Sub Type Detached
Listing Status Active
Purchase Type For Sale
Square Footage 1,176 sqft
Price per Sqft $339
MLS Listing ID X10780933
Style Bungalow
Bedrooms 2
Annual Tax Amount $2,002
Tax Year 2024
Property Description
Location
Province ON
County Huron
Community Colborne Twp
Area Huron
Zoning LR3-2
Region Colborne Twp
City Region Colborne Twp
Rooms
Family Room No
Basement Unfinished, Crawl Space
Kitchen 1
Interior
Interior Features Sump Pump, Air Exchanger, Water Softener
Cooling Central Air
Inclusions Two yellow deck chairs, Built-in Microwave, Carbon Monoxide Detector, Dishwasher, Dryer, Garage Door Opener, Refrigerator, Smoke Detector, Stove, Washer, Window Coverings
Laundry Laundry Room
Exterior
Exterior Feature Deck, Lighting
Parking Features Private Double, Other
Garage Spaces 3.0
Pool Indoor
Roof Type Asphalt Shingle
Exposure East
Total Parking Spaces 3
Building
Foundation Concrete
New Construction false
Others
Senior Community Yes
Security Features Carbon Monoxide Detectors,Smoke Detector

