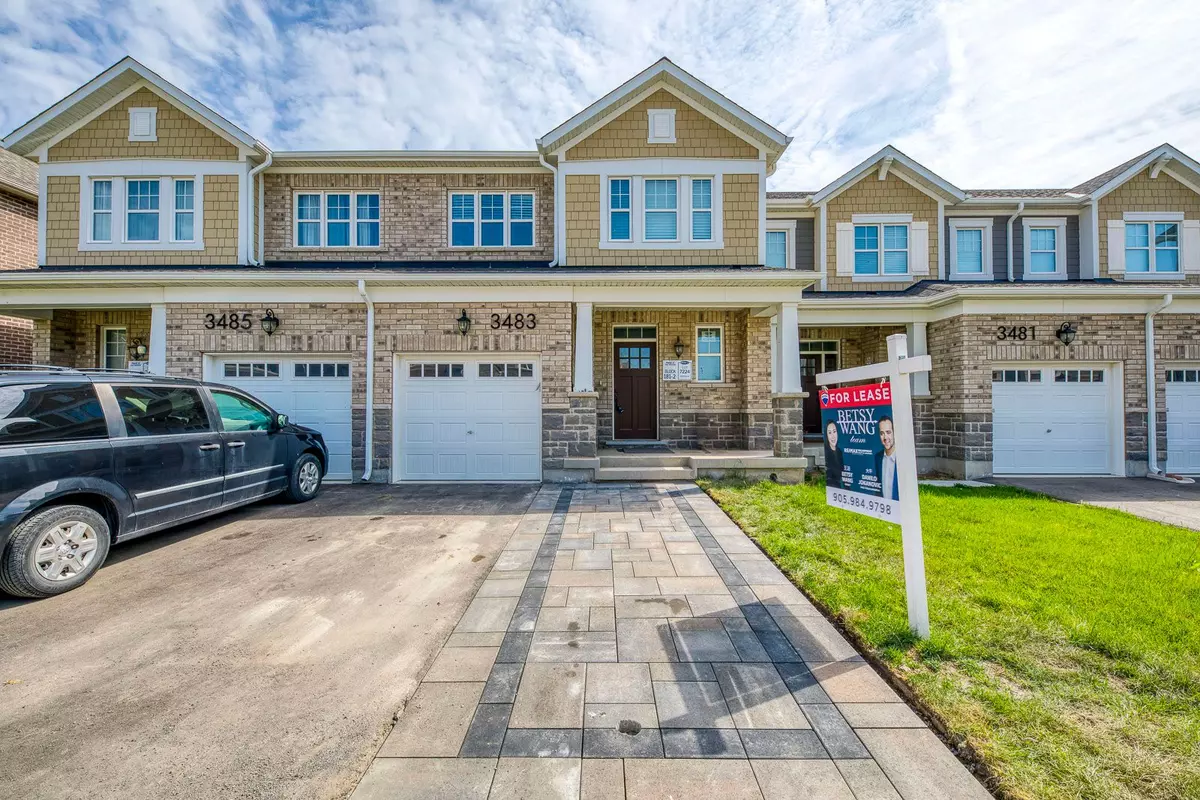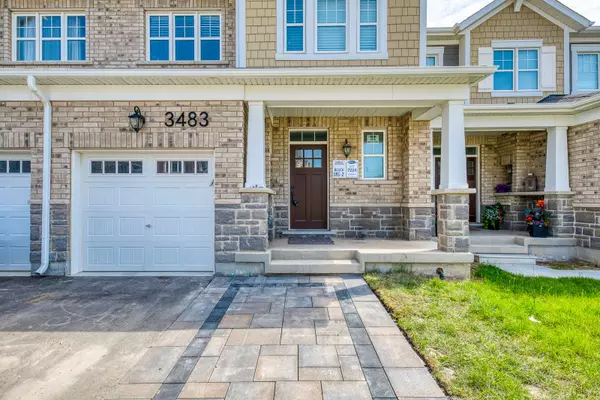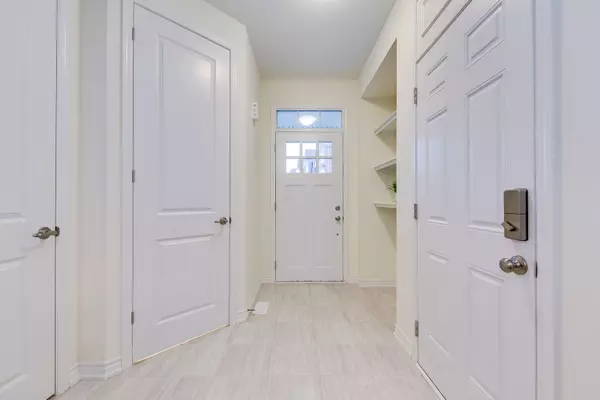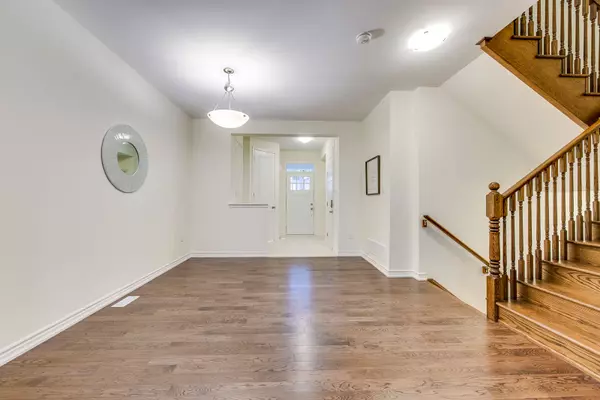REQUEST A TOUR If you would like to see this home without being there in person, select the "Virtual Tour" option and your agent will contact you to discuss available opportunities.
In-PersonVirtual Tour

$ 3,650
Est. payment /mo
Active
3483 Eternity WAY Oakville, ON L6H 7B5
3 Beds
3 Baths
UPDATED:
11/26/2024 01:14 AM
Key Details
Property Type Townhouse
Sub Type Att/Row/Townhouse
Listing Status Active
Purchase Type For Lease
Approx. Sqft 1500-2000
MLS Listing ID W10463703
Style 2-Storey
Bedrooms 3
Property Description
Welcome To This Fantastic 2 Storey Energy Star Townhouse In The Prime Glenorchy Neighbourhood! This Ideal Location Is Close To Shopping, Schools, Parks, Public Transit And Hospital With Easy Access To All Highways. Open Concept Main Level Features 9' Ceilings And Gleaming Hardwood Flooring, Spacious Eat-In Kitchen Showcases A Large Island With Granite Countertops And Stainless Steel Appliances. Second Floor Features A Spacious Master Bedroom With Walk-In Closet And 4-Pce Ensuite Bath, 2 More Bedrooms, A 5-Pce Bath And Laundry Access Complete The Second Level. Large Windows Throughout The Home Bring In Tons Of Natural Light. Look-Out Basement And Gorgeous Outdoor Patio Are Just Another Bonus With This Beautiful Townhome!
Location
Province ON
County Halton
Community Rural Oakville
Area Halton
Region Rural Oakville
City Region Rural Oakville
Rooms
Family Room No
Basement Full, Unfinished
Kitchen 1
Interior
Interior Features Other
Heating Yes
Cooling Central Air
Fireplace Yes
Heat Source Gas
Exterior
Parking Features Private Double
Garage Spaces 2.0
Pool None
Waterfront Description None
Roof Type Asphalt Rolled
Lot Depth 89.9
Total Parking Spaces 3
Building
Unit Features Hospital,Library,Park,Public Transit,Rec./Commun.Centre,School
Foundation Poured Concrete
Listed by RE/MAX ESCARPMENT REALTY INC.






