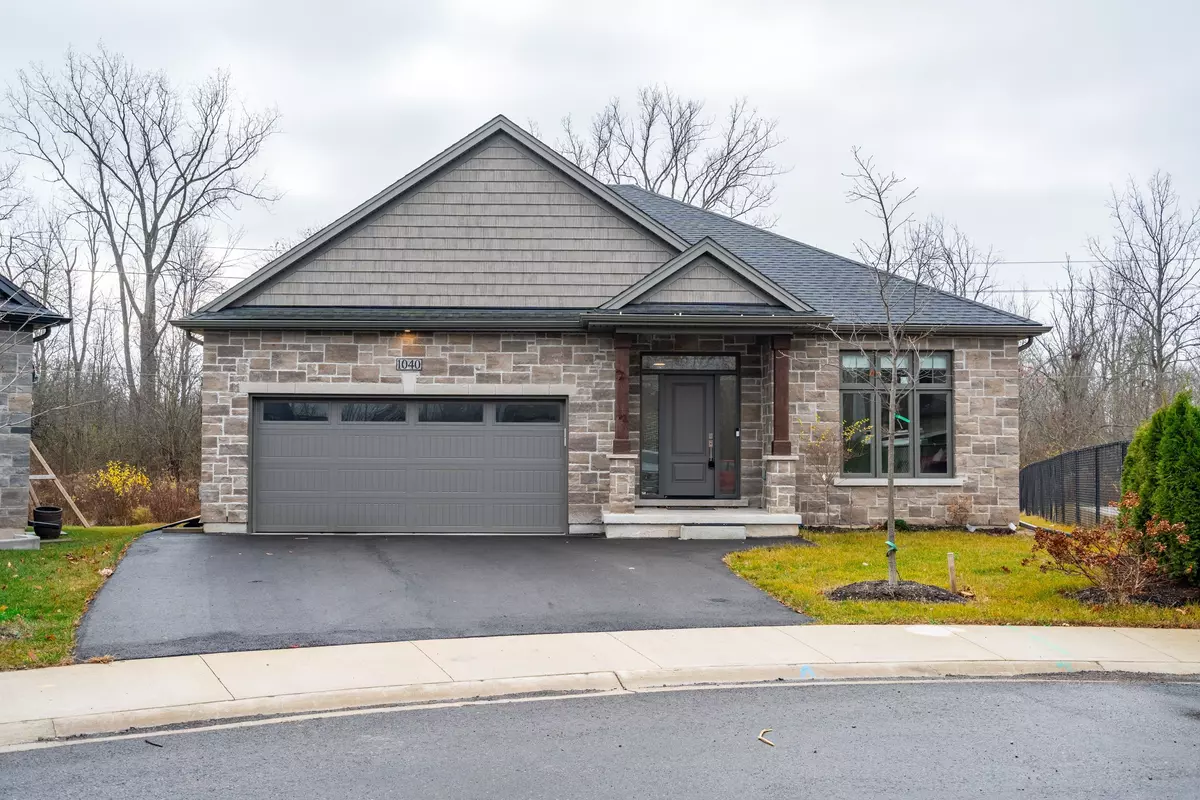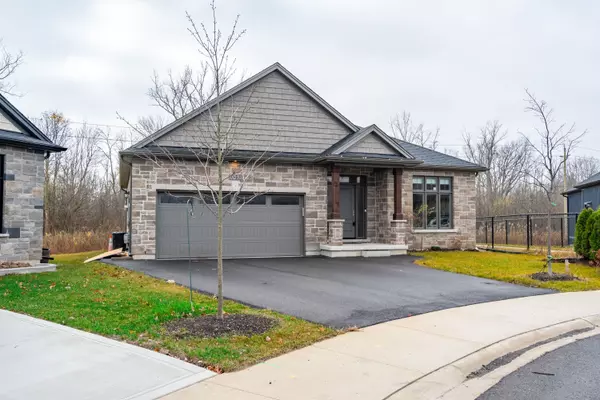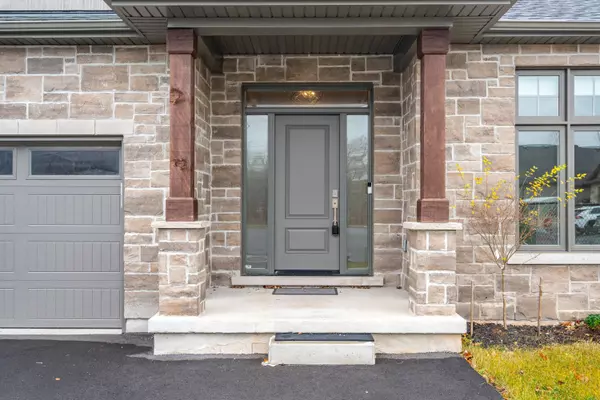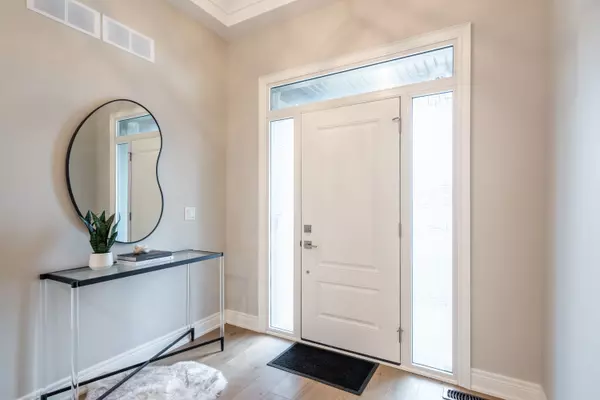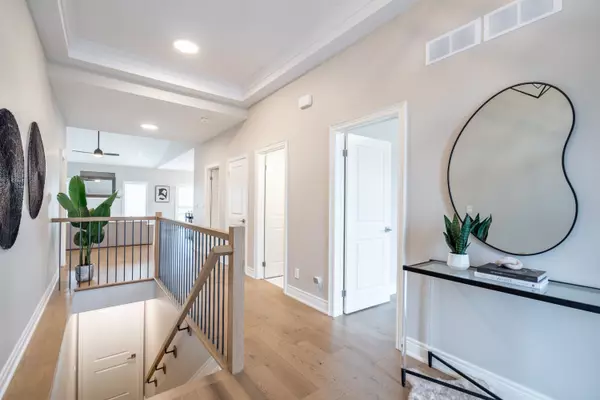REQUEST A TOUR If you would like to see this home without being there in person, select the "Virtual Tour" option and your agent will contact you to discuss available opportunities.
In-PersonVirtual Tour

$ 949,000
Est. payment /mo
Active
1040 KETTLE CT Fort Erie, ON L2A 0E7
2 Beds
2 Baths
UPDATED:
11/25/2024 09:57 PM
Key Details
Property Type Single Family Home
Sub Type Detached
Listing Status Active
Purchase Type For Sale
Approx. Sqft 1500-2000
MLS Listing ID X10442632
Style Bungalow
Bedrooms 2
Annual Tax Amount $5,836
Tax Year 2024
Property Description
Welcome to effortless main-floor living in this gorgeous bungalow near Lake Erie! Built by Grey Forest Homes, this spacious 1,608 sq ft, 2- bedroom home offers the ultimate in convenience with every room thoughtfully arranged on one floor- no stairs required. Enter an inviting foyer with tray ceiling to an open-concept design, perfect for relaxation and entertaining alike. The gourmet kitchen features custom cabinetry, premium appliances, a gas stove, and a stylish 5.5-foot island with seating. Natural light fills the comfortable living room, complete with a cozy gas fireplace and southern exposure, while the luxurious primary suite offers a 5-piece ensuite with a stand-alone soaker tub, glass shower, and double vanity- your private oasis. Off the dining room, sliding doors open to a covered 9x15 composite deck, where you can enjoy peaceful mornings overlooking a large, private treed backyard that backs onto the Friendship Trail. With main-floor laundry, a spacious double garage, and an unfinished basement with 4 large windows for future customization, this home combines style and function in a single, easy-living package. Located just minutes from Hwy 3, the Peace Bridge, and Buffalo Airport, close to beach access and other amenities.
Location
Province ON
County Niagara
Area Niagara
Rooms
Family Room No
Basement Unfinished
Kitchen 1
Interior
Interior Features Water Heater
Cooling Central Air
Fireplace No
Heat Source Gas
Exterior
Parking Features Private
Garage Spaces 2.0
Pool None
Roof Type Asphalt Shingle
Total Parking Spaces 3
Building
Unit Features Beach,Lake/Pond,Place Of Worship,Wooded/Treed
Foundation Concrete
Listed by RE/MAX ESCARPMENT GOLFI REALTY INC.


