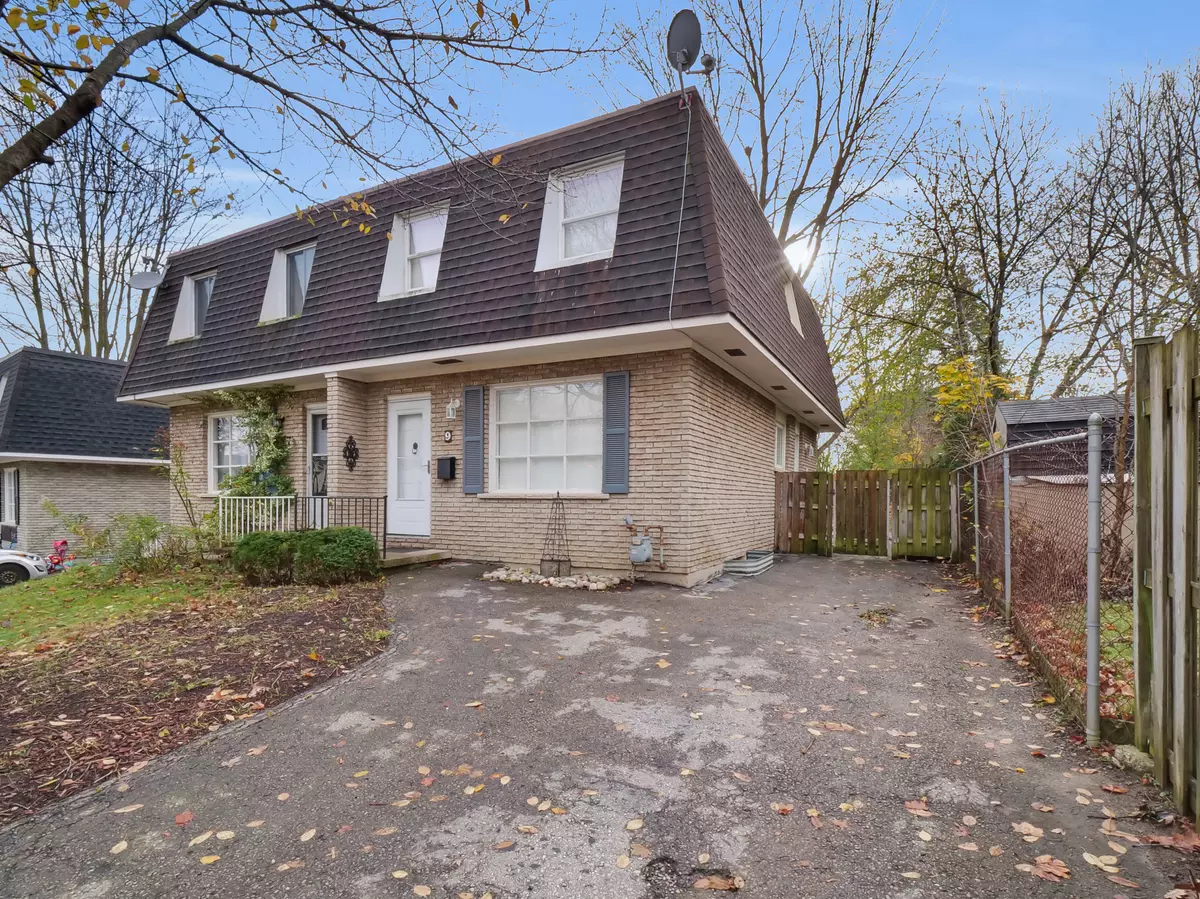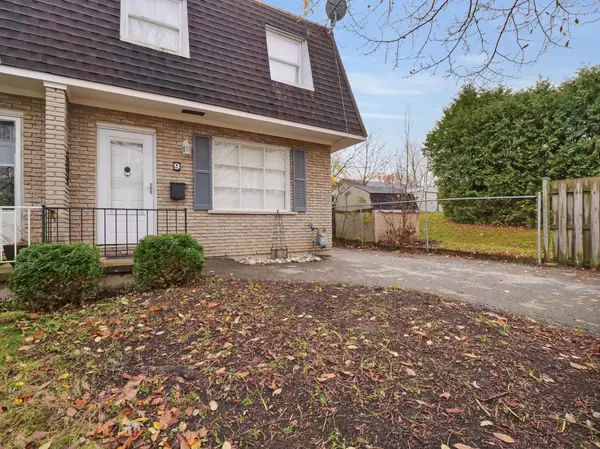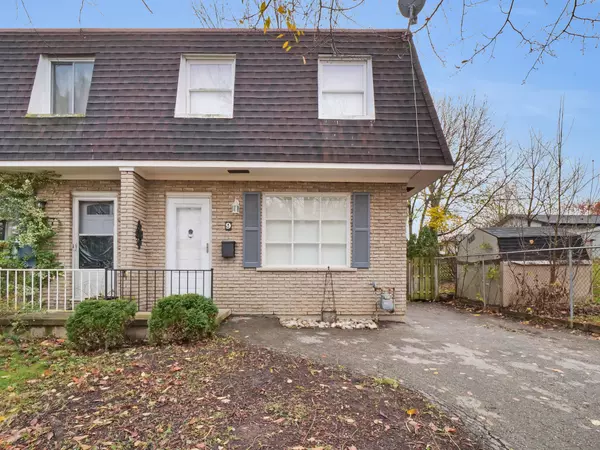9 ARDSLEY RD Middlesex, ON N6G 2W3
4 Beds
2 Baths
UPDATED:
12/05/2024 09:49 PM
Key Details
Property Type Multi-Family
Sub Type Semi-Detached
Listing Status Active
Purchase Type For Sale
Approx. Sqft 1100-1500
MLS Listing ID X10441564
Style 2-Storey
Bedrooms 4
Annual Tax Amount $2,517
Tax Year 2024
Property Description
Location
Province ON
County Middlesex
Community North I
Area Middlesex
Zoning R2-3
Region North I
City Region North I
Rooms
Family Room Yes
Basement Finished, Full
Kitchen 1
Separate Den/Office 1
Interior
Interior Features Other
Cooling Central Air
Fireplaces Number 1
Fireplaces Type Electric
Inclusions Dishwasher, Washer, Dryer, Fridge, Stove, Window Coverings
Exterior
Exterior Feature Deck, Porch
Parking Features Private
Garage Spaces 1.0
Pool None
Roof Type Asphalt Shingle
Lot Frontage 27.67
Lot Depth 120.0
Total Parking Spaces 1
Building
Foundation Poured Concrete





