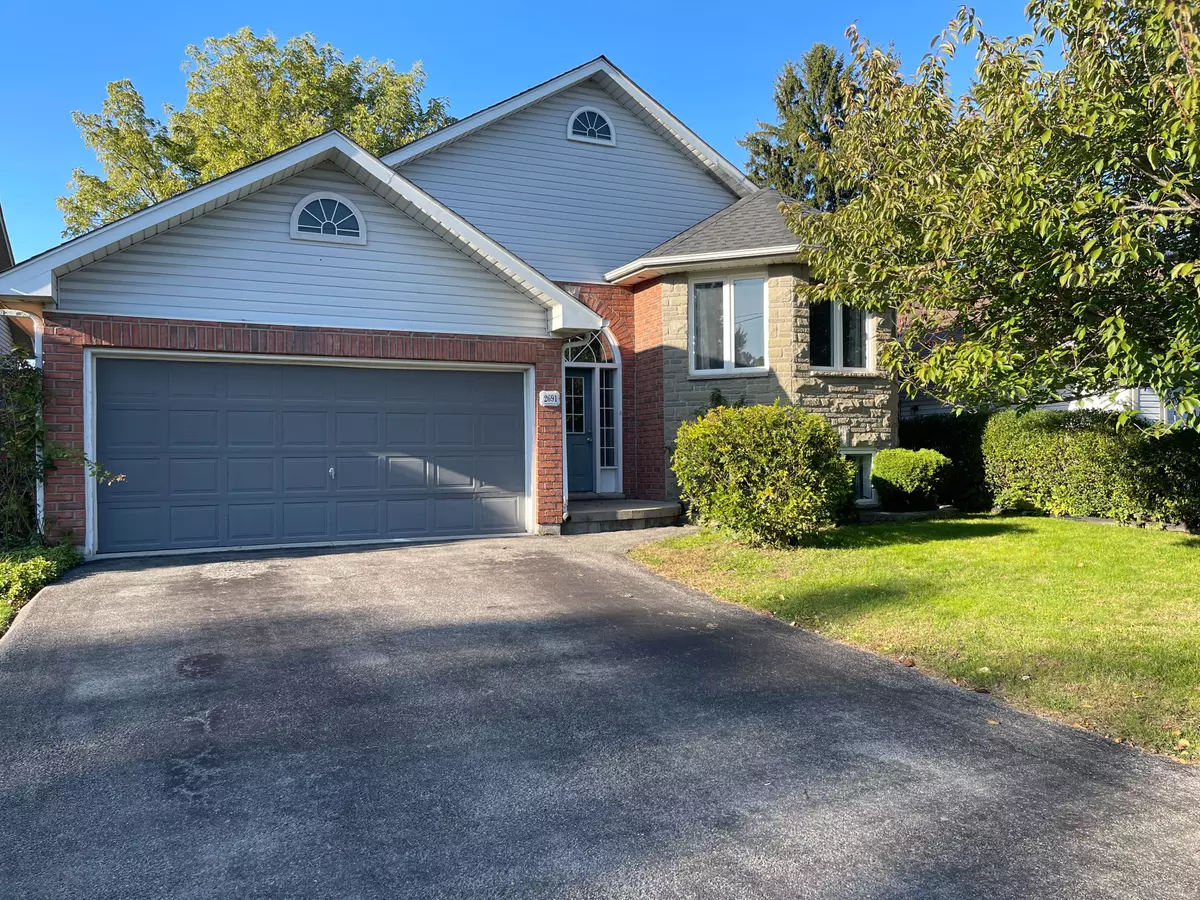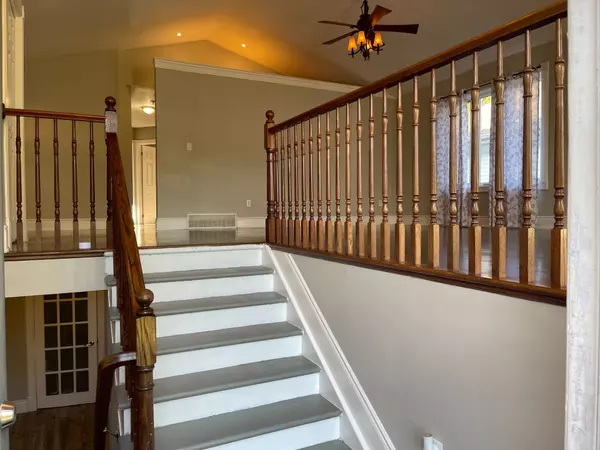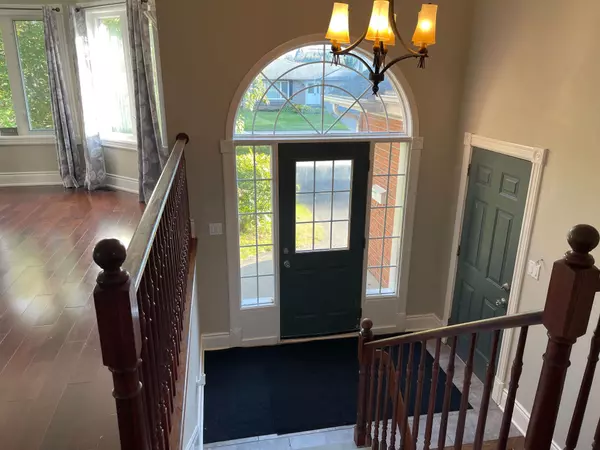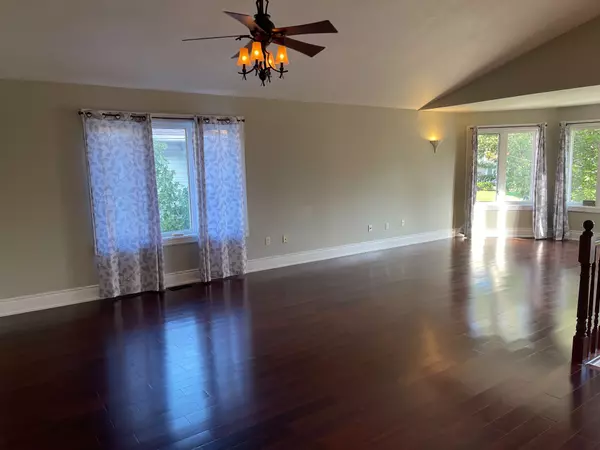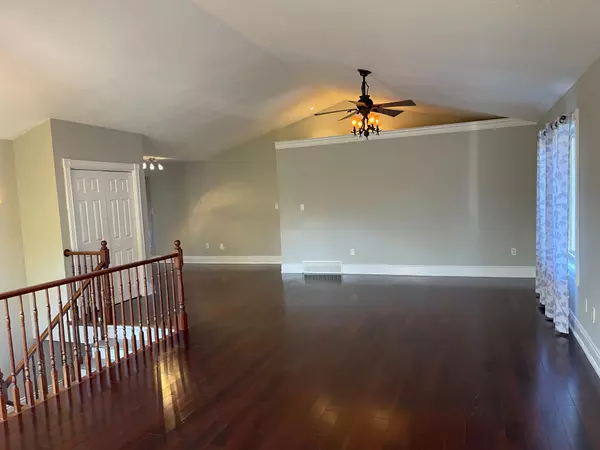REQUEST A TOUR If you would like to see this home without being there in person, select the "Virtual Tour" option and your agent will contact you to discuss available opportunities.
In-PersonVirtual Tour
$ 749,900
Est. payment /mo
Active
2691 Portage RD Niagara, ON L2J 2J4
3 Beds
3 Baths
UPDATED:
11/21/2024 02:05 AM
Key Details
Property Type Single Family Home
Sub Type Detached
Listing Status Active
Purchase Type For Sale
Approx. Sqft 1500-2000
MLS Listing ID X10431590
Style Bungalow-Raised
Bedrooms 3
Annual Tax Amount $5,510
Tax Year 2024
Property Description
An exceptionally large raised bungalow located 12 minutes from Niagara on the Lake and the U.S. border for easy day trips. This lovely 1,800 square foot home has 3 generous bedrooms upstairs, one downstairs and features 3 bathrooms. Expresso hardwood floors shine across the main floor and the large family room. The kitchen and bathrooms have granite countertops. The basement has a bright large rec. room and an additional self unit with in-law potential. Singles replaced in 2022. The front yard has a 20 year old cherry tree that in full bloom every May. The expansive back yard is a gem with a finished deck overlooking mature Snowball bushes and Rose of Sharon trees - perfect for hosting family and friends. Nestled in the desirable neighbourhood of historical Stamford and nearby the Niagara Parkway, Queenston Heights, the QEW and shopping. Don't miss this opportunity!!!
Location
Province ON
County Niagara
Community 205 - Church'S Lane
Area Niagara
Zoning R1D
Region 205 - Church's Lane
City Region 205 - Church's Lane
Rooms
Family Room Yes
Basement Finished
Kitchen 1
Interior
Interior Features Water Heater, Water Meter
Cooling Central Air
Inclusions Fridge, Stove, Dishwasher, Washer, Dryer.
Exterior
Parking Features Private Double
Garage Spaces 4.0
Pool None
Roof Type Asphalt Shingle
Lot Frontage 49.11
Lot Depth 132.0
Total Parking Spaces 4
Building
Foundation Poured Concrete
Listed by PEAK GROUP REALTY LTD.

