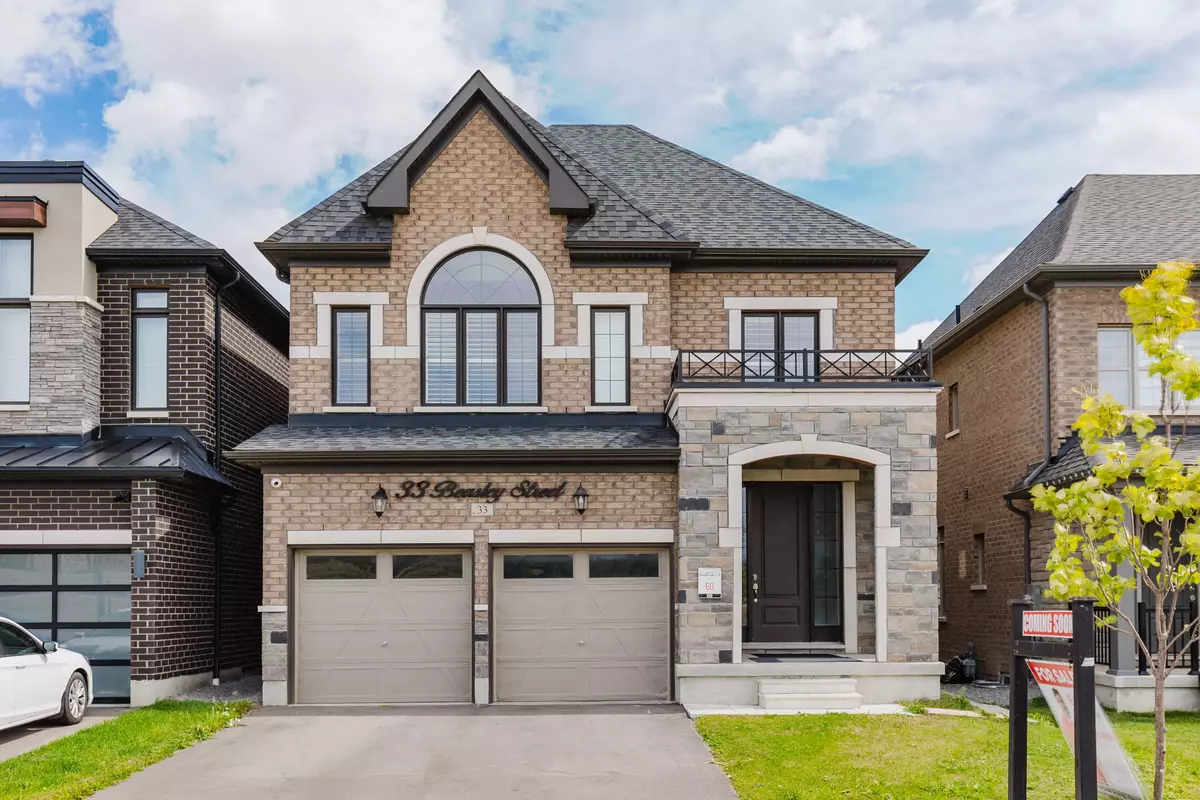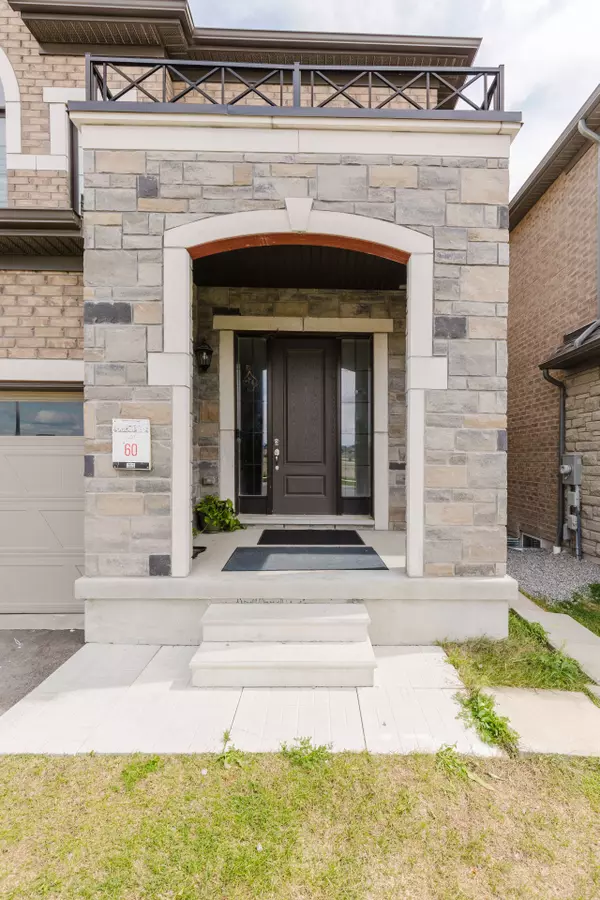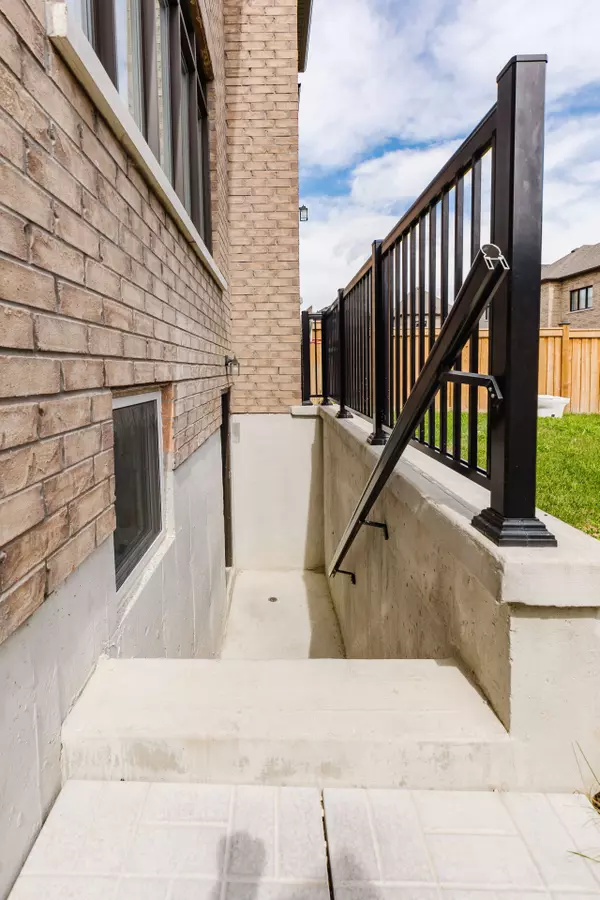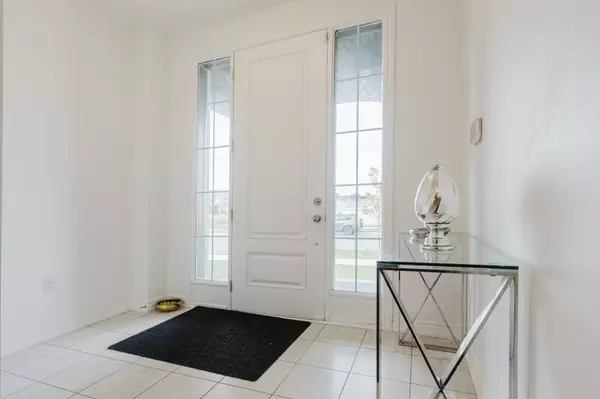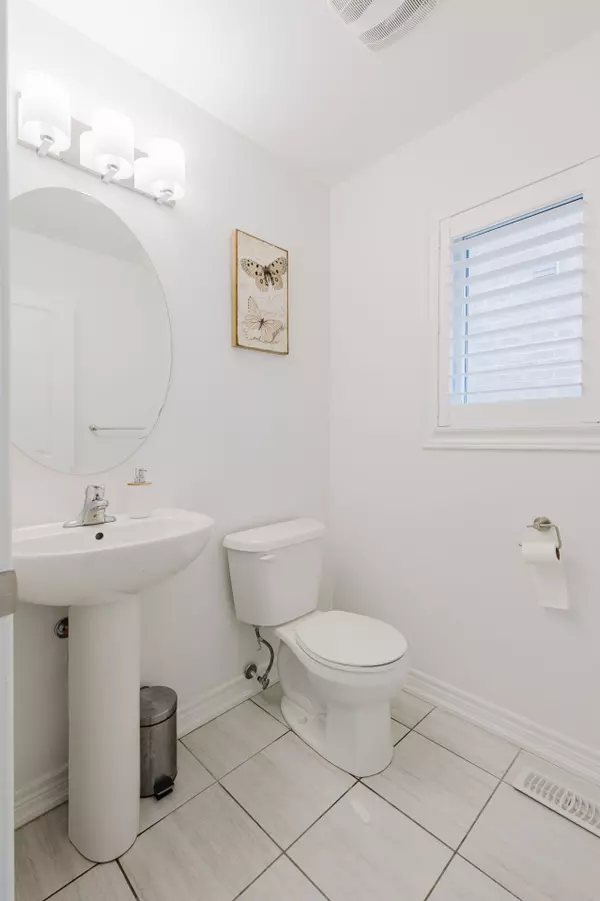REQUEST A TOUR If you would like to see this home without being there in person, select the "Virtual Tour" option and your agent will contact you to discuss available opportunities.
In-PersonVirtual Tour
$ 1,489,999
Est. payment /mo
Active
33 Beasley ST Whitby, ON L1P 0G5
4 Beds
5 Baths
UPDATED:
11/19/2024 09:48 PM
Key Details
Property Type Single Family Home
Sub Type Detached
Listing Status Active
Purchase Type For Sale
MLS Listing ID E10431351
Style 2-Storey
Bedrooms 4
Annual Tax Amount $6,400
Tax Year 2023
Property Description
Welcome To This Executive Home In Whitby's Prime Location. This Detached Home Features 4 + 2 Bedroom & 5 Bathroom. This House Also Offer Legal Finished Basement, Separate Entrance With Kitchen & Full Bath. Home Features Upgraded Hardwood Flooring Throughout The House, Spacious Large Kitchen Granite Quartz Edge On Main Floor With 9 Feet Ceiling, Also Tons Of Upgrades In This House. Close To All Amenities, Schools, Shopping, Parks, Restaurant, Hwy 412 With Access To 407/401
Location
Province ON
County Durham
Community Rural Whitby
Area Durham
Region Rural Whitby
City Region Rural Whitby
Rooms
Family Room Yes
Basement Apartment, Finished
Kitchen 2
Separate Den/Office 3
Interior
Interior Features Other
Cooling Central Air
Fireplace Yes
Heat Source Gas
Exterior
Parking Features Available
Garage Spaces 2.0
Pool None
Roof Type Shingles
Lot Depth 99.05
Total Parking Spaces 4
Building
Foundation Concrete
Listed by HOMELIFE/FUTURE REALTY INC.

