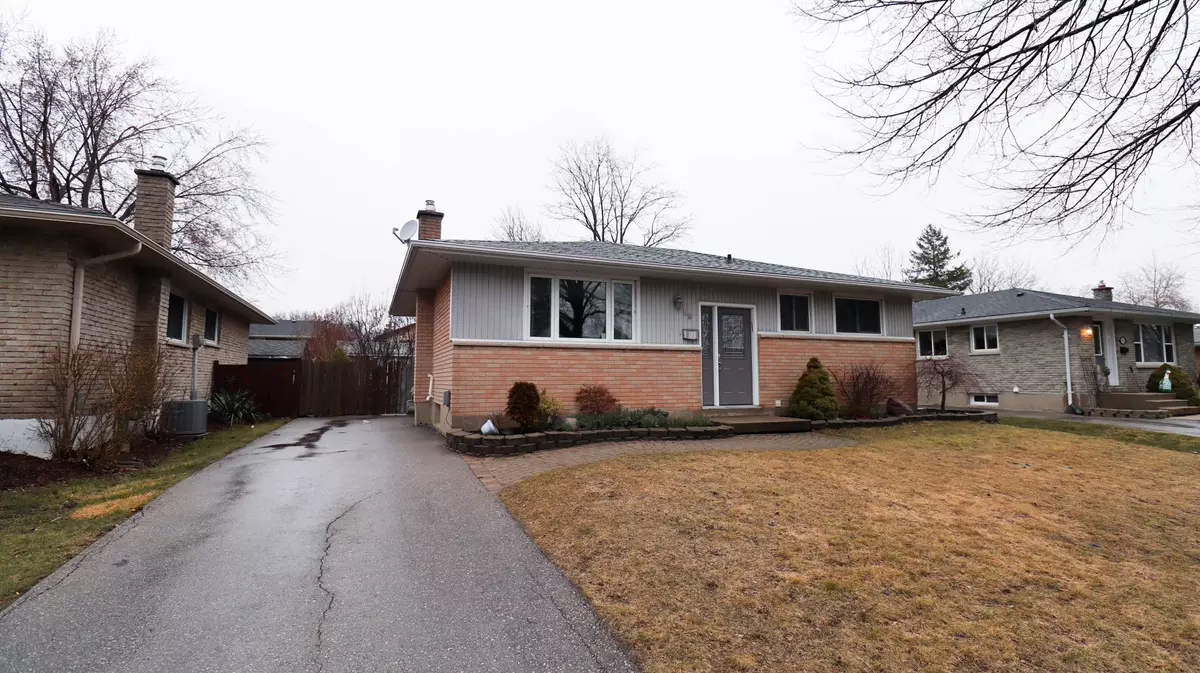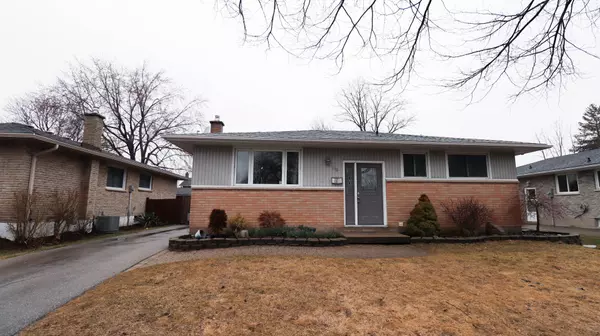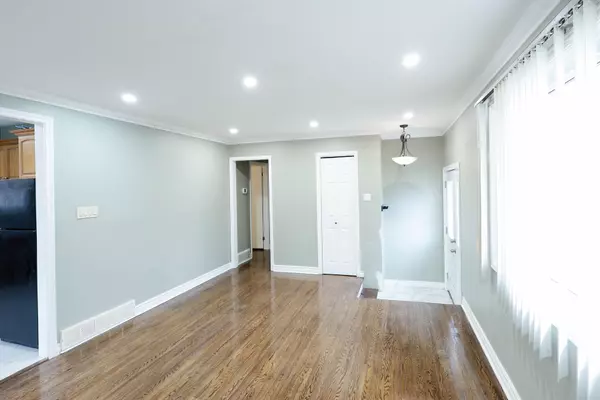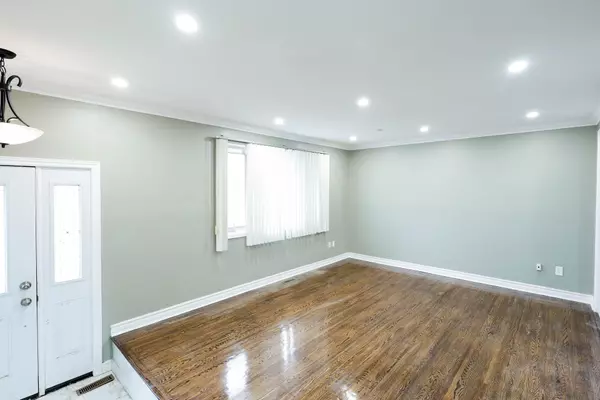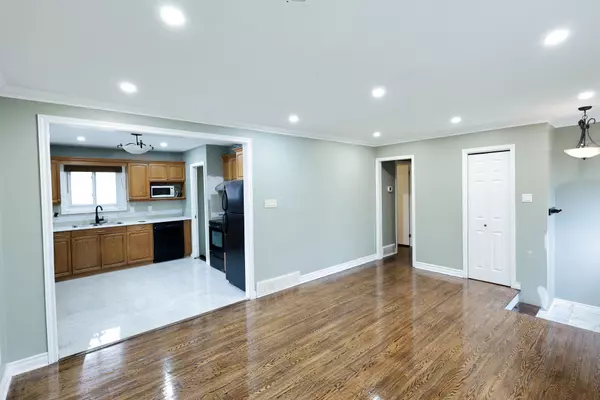REQUEST A TOUR If you would like to see this home without being there in person, select the "Virtual Tour" option and your agent will contact you to discuss available opportunities.
In-PersonVirtual Tour
$ 629,900
Est. payment /mo
Active
89 Alayne CRES Middlesex, ON N6E 2A2
5 Beds
2 Baths
UPDATED:
11/19/2024 04:35 AM
Key Details
Property Type Single Family Home
Sub Type Detached
Listing Status Active
Purchase Type For Sale
MLS Listing ID X10429949
Style Bungalow
Bedrooms 5
Annual Tax Amount $3,036
Tax Year 2024
Property Description
This three bedroom solid brick bungalow built on a gorgeous lot will give you plenty of room. Step inside and you will be greeted by a bright and spacious living/dining room area, with plenty of natural light streaming in through the windows. There are also 3 bedrooms and a 4 pc bath on the main floor. One of the highlights of this home are the beautiful hardwood floors and large even sized backyard. Downstairs, the large basement with a rec room is the perfect spot for entertaining. There is also a bonus room which could be used as a bedroom or home office. Off of the laundry room in the basement, you'll find a perfect room for an in-home workshop. Additionally, there is a 3 piece bathroom on the lower level. This three bedroom home is ready for all investors and first time home buyers. It is right across White Oaks Mall, close to Fanshawe College South Campus and surrounded by all big box stores. 5 minutes drive to Highway 401, 3 minutes drive to Fanshawe College South campus, 10 minutes drive to Victoria Hospital.
Location
Province ON
County Middlesex
Community South X
Area Middlesex
Region South X
City Region South X
Rooms
Family Room No
Basement Finished, Separate Entrance
Kitchen 1
Separate Den/Office 2
Interior
Interior Features Water Heater, In-Law Suite
Cooling Central Air
Inclusions stove, dishwasher, fridge, all window coverings
Exterior
Parking Features Private
Garage Spaces 2.0
Pool None
Roof Type Shingles
Lot Frontage 50.0
Lot Depth 100.0
Total Parking Spaces 2
Building
Foundation Concrete
Listed by LONDON LIVING REAL ESTATE LTD.

