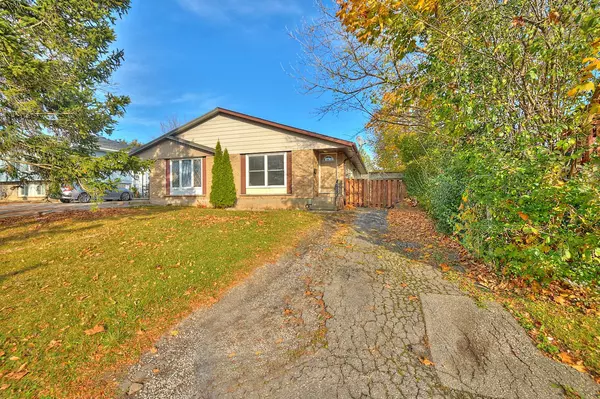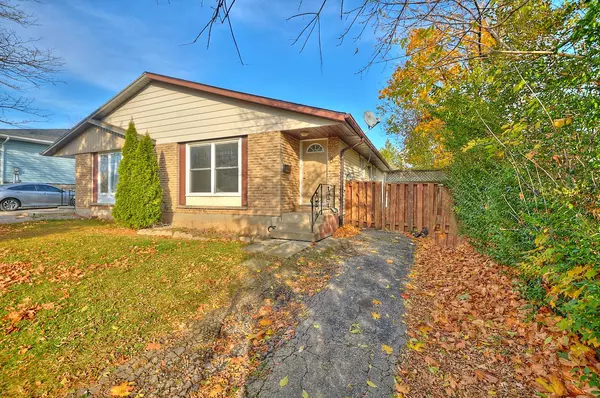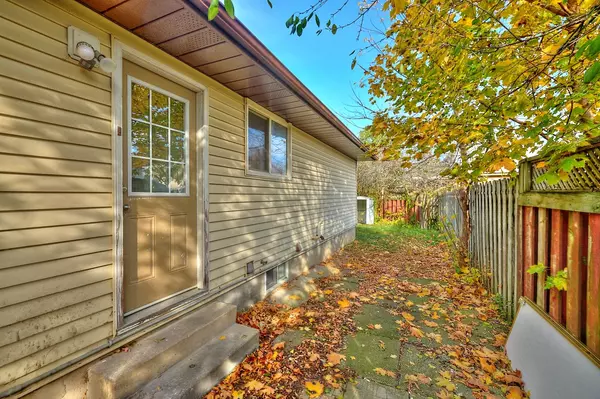
3 Calcott CT Thorold, ON L2V 4J9
5 Beds
2 Baths
UPDATED:
11/19/2024 05:30 PM
Key Details
Property Type Multi-Family
Sub Type Semi-Detached
Listing Status Active
Purchase Type For Sale
Approx. Sqft 700-1100
MLS Listing ID X10429831
Style Bungalow
Bedrooms 5
Annual Tax Amount $2,915
Tax Year 2024
Property Description
Location
Province ON
County Niagara
Community 558 - Confederation Heights
Area Niagara
Zoning R2
Region 558 - Confederation Heights
City Region 558 - Confederation Heights
Rooms
Family Room Yes
Basement Finished, Separate Entrance
Kitchen 1
Interior
Interior Features Water Heater
Cooling Central Air
Inclusions DISHWASHER, MICROWAVE, RANGE HOOD
Exterior
Exterior Feature Year Round Living
Parking Features Private
Garage Spaces 2.0
Pool None
Roof Type Asphalt Shingle
Total Parking Spaces 2
Building
Foundation Poured Concrete
Others
Security Features Smoke Detector






