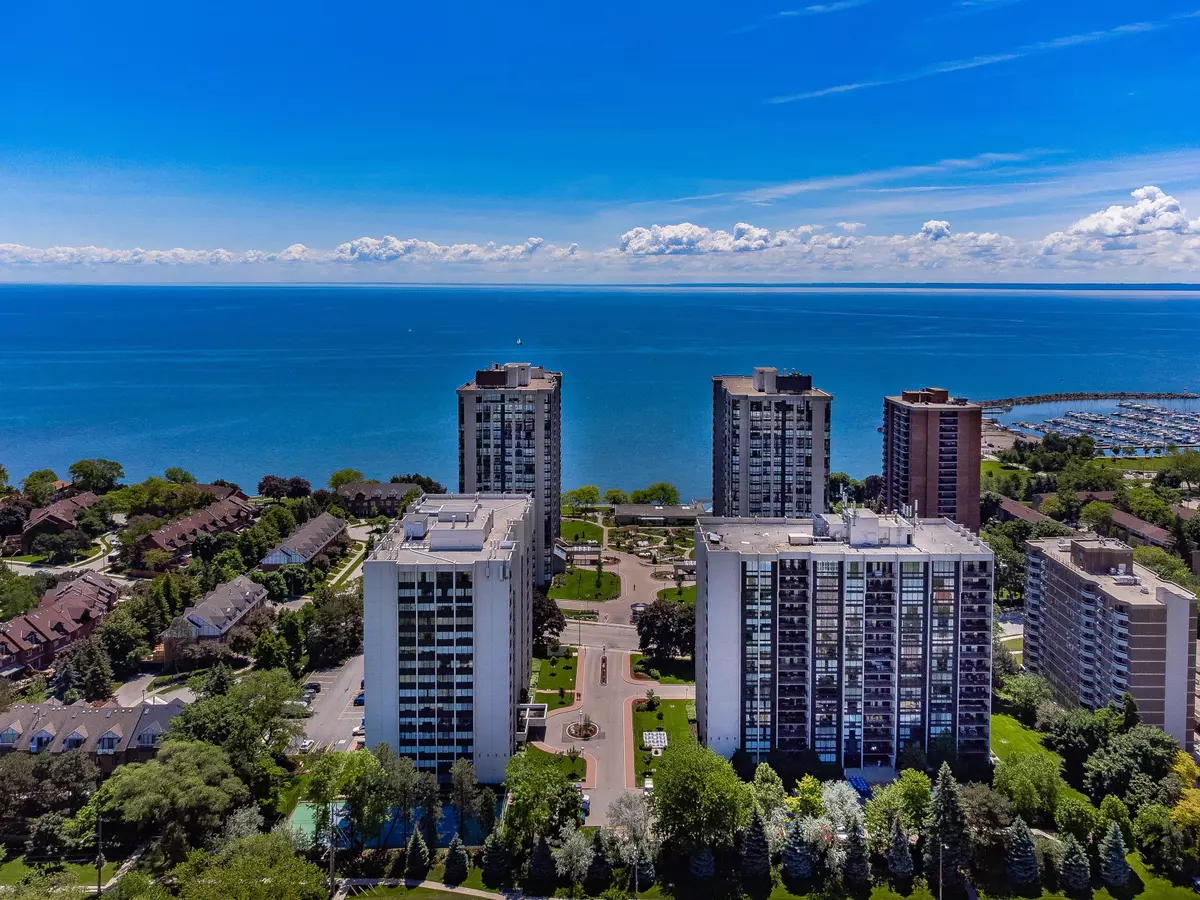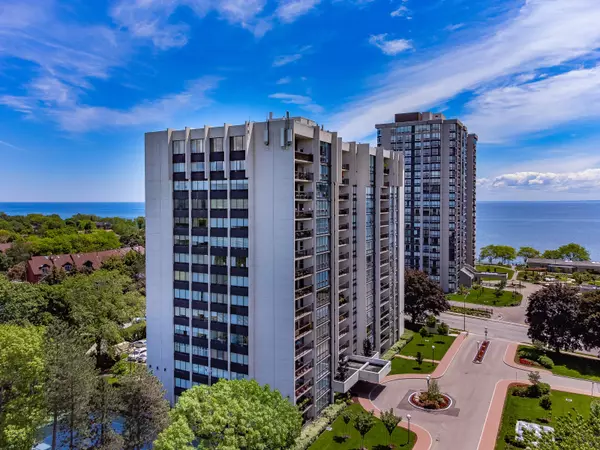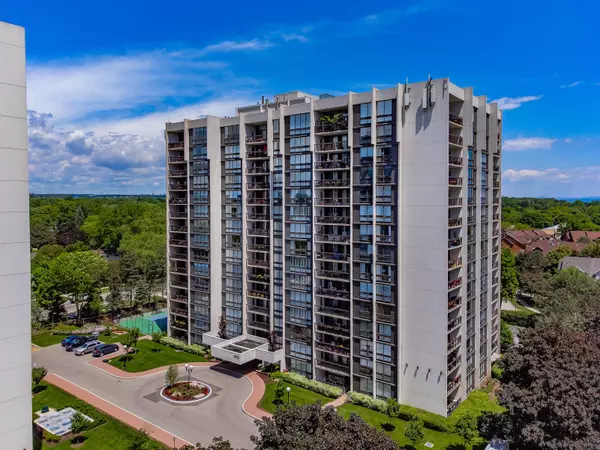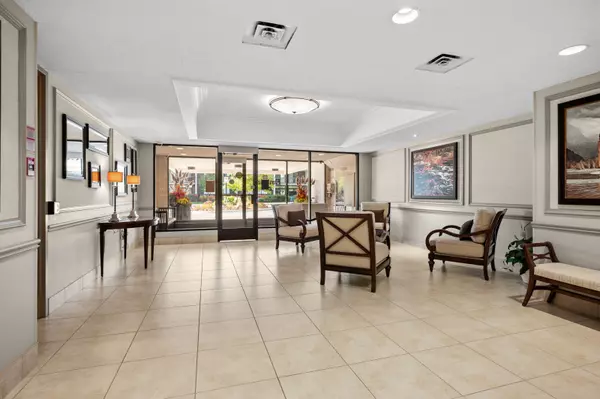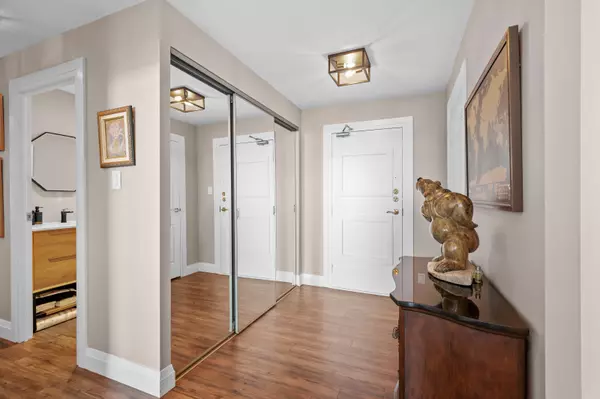2175 Marine DR #PH6 Oakville, ON L6L 5L5
2 Beds
2 Baths
UPDATED:
11/18/2024 10:48 PM
Key Details
Property Type Condo
Sub Type Condo Apartment
Listing Status Active
Purchase Type For Sale
Approx. Sqft 1200-1399
MLS Listing ID W10429721
Style Apartment
Bedrooms 2
HOA Fees $1,041
Annual Tax Amount $4,106
Tax Year 2024
Property Description
Location
Province ON
County Halton
Community Bronte West
Area Halton
Zoning Residential
Region Bronte West
City Region Bronte West
Rooms
Family Room No
Basement None
Main Level Bedrooms 1
Kitchen 1
Interior
Interior Features Auto Garage Door Remote, Storage Area Lockers
Cooling Central Air
Fireplaces Number 1
Fireplaces Type Wood
Inclusions Fridge, cooktop, built-in oven and microwave, built-in dishwasher, washer and dryer, all electric light fixtures, all window coverings, tv mounts, medicine cabinet and shelving in locker room
Laundry Ensuite
Exterior
Parking Features Other
Garage Spaces 1.0
Amenities Available Exercise Room, Indoor Pool, Party Room/Meeting Room, Sauna, Tennis Court, Visitor Parking
Total Parking Spaces 1
Building
Locker Exclusive
Others
Senior Community Yes
Pets Allowed Restricted

