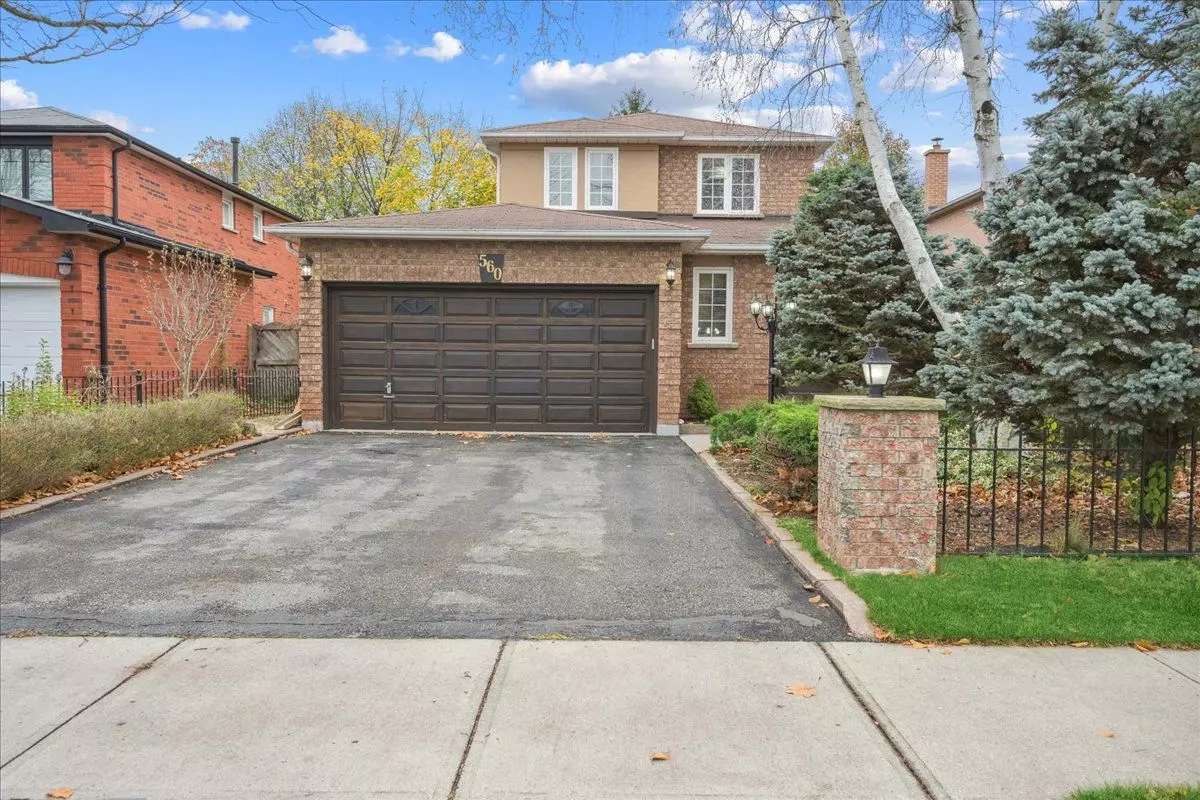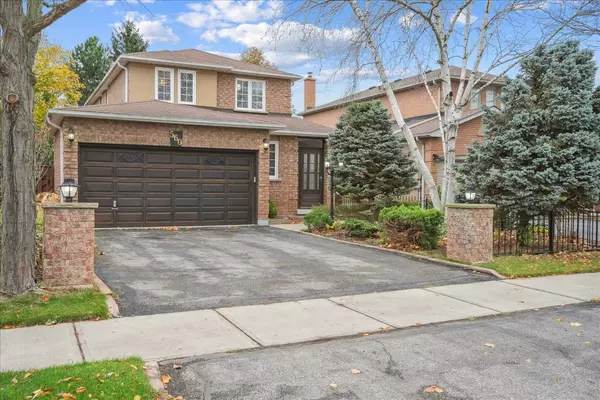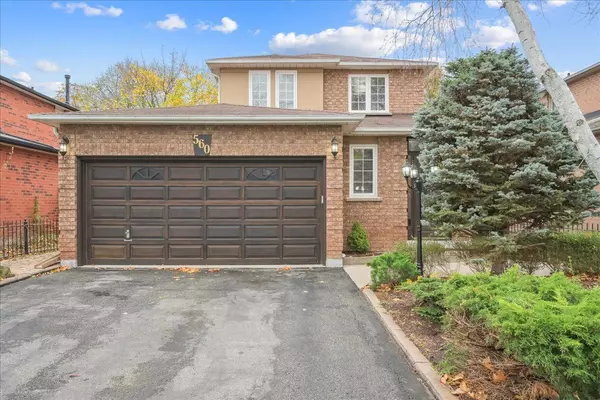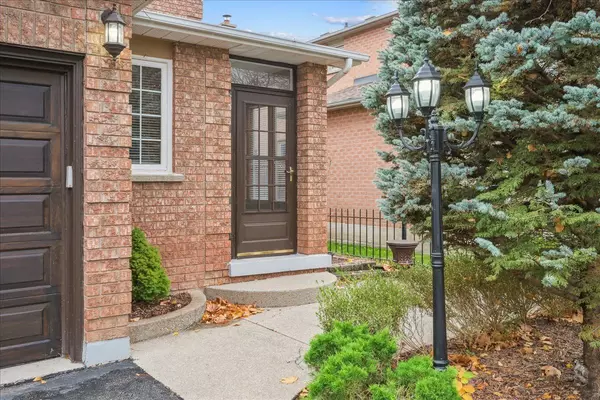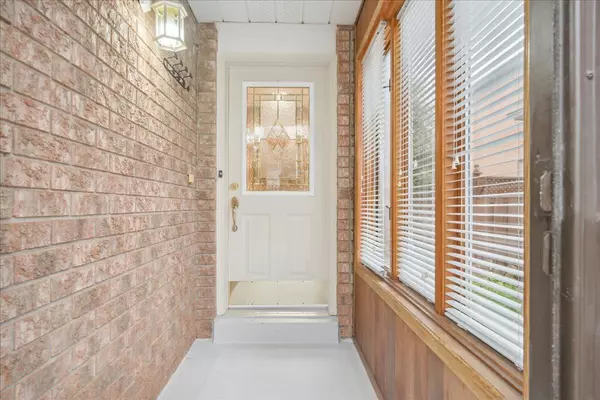560 Marlatt DR Oakville, ON L6H 5X3
3 Beds
4 Baths
UPDATED:
12/22/2024 01:16 AM
Key Details
Property Type Single Family Home
Sub Type Detached
Listing Status Active
Purchase Type For Lease
Approx. Sqft 2000-2500
MLS Listing ID W10427640
Style 2-Storey
Bedrooms 3
Property Description
Location
Province ON
County Halton
Community 1015 - Ro River Oaks
Area Halton
Region 1015 - RO River Oaks
City Region 1015 - RO River Oaks
Rooms
Family Room Yes
Basement Full, Finished
Kitchen 1
Interior
Interior Features Other, Central Vacuum
Cooling Central Air
Fireplaces Type Wood
Fireplace Yes
Heat Source Gas
Exterior
Exterior Feature Landscaped, Privacy, Patio
Parking Features Private Double
Garage Spaces 4.0
Pool None
Roof Type Asphalt Shingle
Lot Depth 114.0
Total Parking Spaces 6
Building
Unit Features Fenced Yard,Library,Park,Place Of Worship,Public Transit,School
Foundation Poured Concrete

