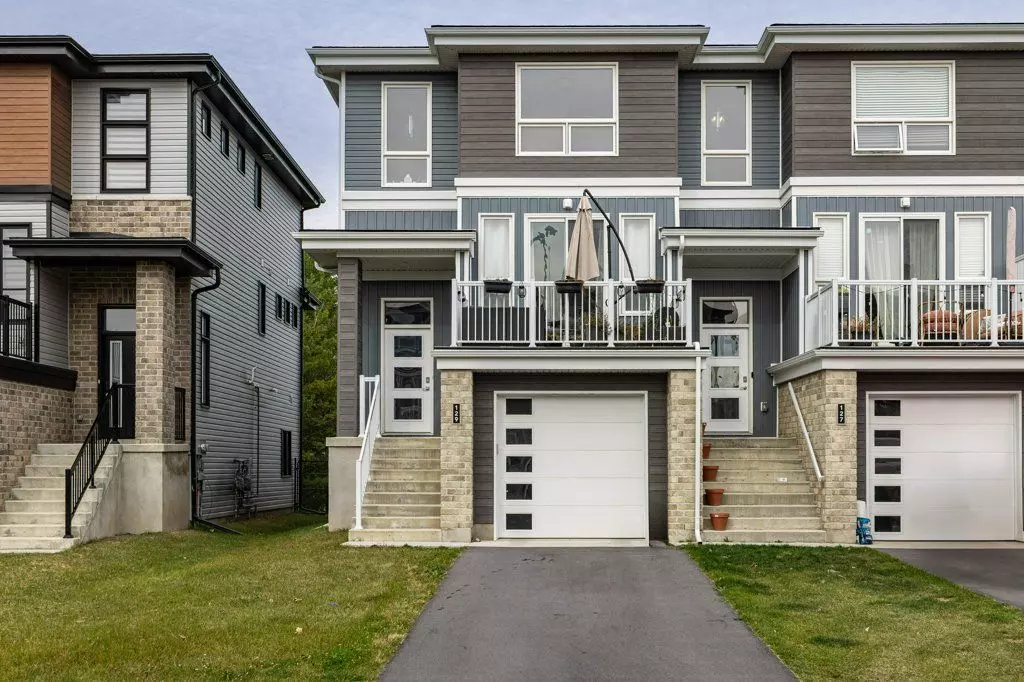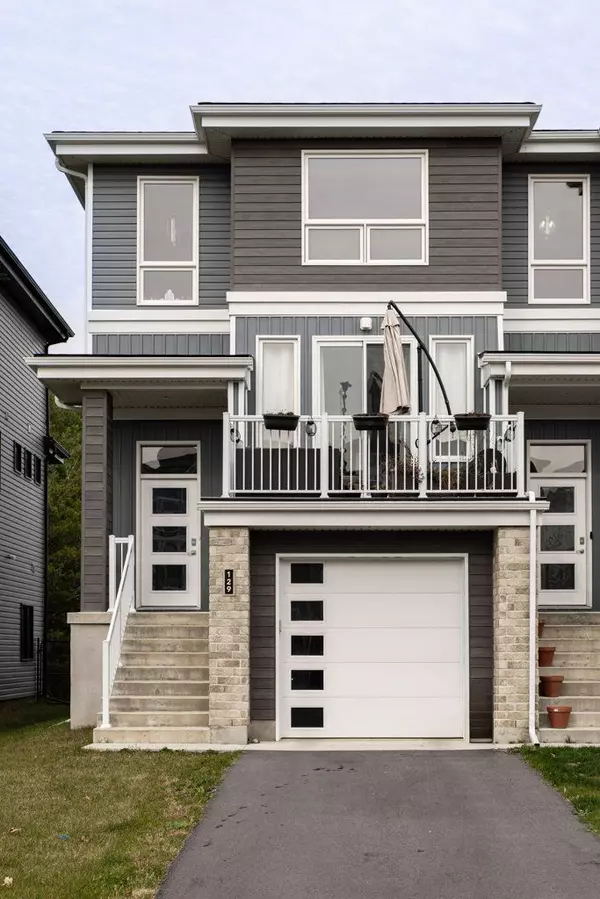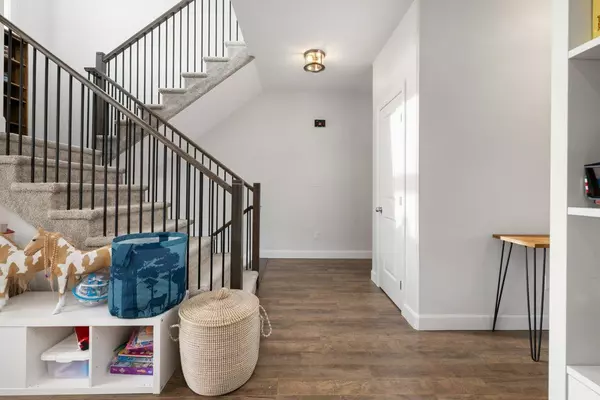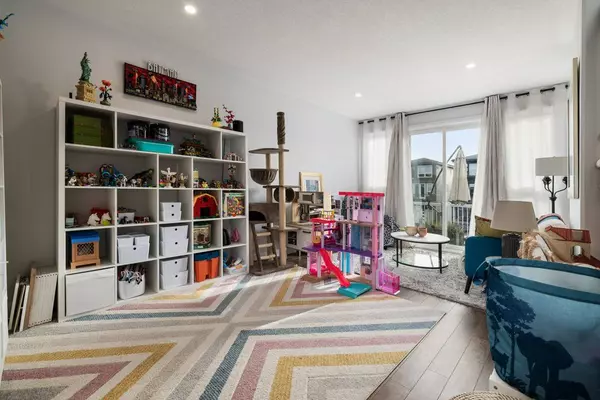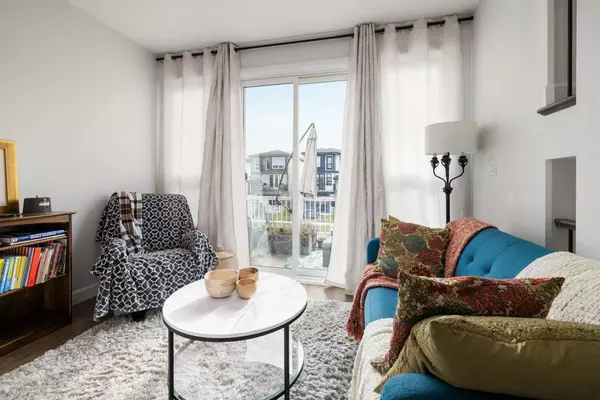REQUEST A TOUR If you would like to see this home without being there in person, select the "Virtual Tour" option and your agent will contact you to discuss available opportunities.
In-PersonVirtual Tour
$ 599,900
Est. payment /mo
Price Dropped by $5K
129 Superior DR Lennox & Addington, ON K7N 0E5
3 Beds
4 Baths
UPDATED:
12/20/2024 02:40 PM
Key Details
Property Type Townhouse
Sub Type Att/Row/Townhouse
Listing Status Active
Purchase Type For Sale
Approx. Sqft 1500-2000
MLS Listing ID X10426185
Style 2-Storey
Bedrooms 3
Annual Tax Amount $5,395
Tax Year 2024
Property Description
Welcome to 129 Superior Dr, a beautifully crafted Barr built end unit townhouse in the heart of Amherstview. This bright and spacious home features a welcoming open-concept main floor with a seamless flow between the living and dining areas, perfect for family gatherings or entertaining guests. Upstairs, you'll find three generously sized bedrooms, including a primary suite with a walk-in closet and private ensuite. The professionally finished basement offers additional versatile living space, ideal for a home office, recreation room, or guest suite. Outside, enjoy a low-maintenance patio area perfect for relaxation. This home is conveniently located close to parks, schools, and all essential amenities, making it a fantastic choice for families or first-time buyers. Don't miss out on this exceptional property!
Location
Province ON
County Lennox & Addington
Community Amherstview
Area Lennox & Addington
Region Amherstview
City Region Amherstview
Rooms
Family Room Yes
Basement Finished
Kitchen 1
Interior
Interior Features None
Cooling Central Air
Inclusions Fridge, Stove, Dishwasher, OTR Microwave, Washer, Dryer
Exterior
Parking Features Private
Garage Spaces 3.0
Pool None
Roof Type Asphalt Shingle
Lot Frontage 25.1
Lot Depth 118.1
Total Parking Spaces 3
Building
Foundation Poured Concrete
Others
Security Features Carbon Monoxide Detectors
Listed by ROYAL LEPAGE PROALLIANCE REALTY, BROKERAGE

