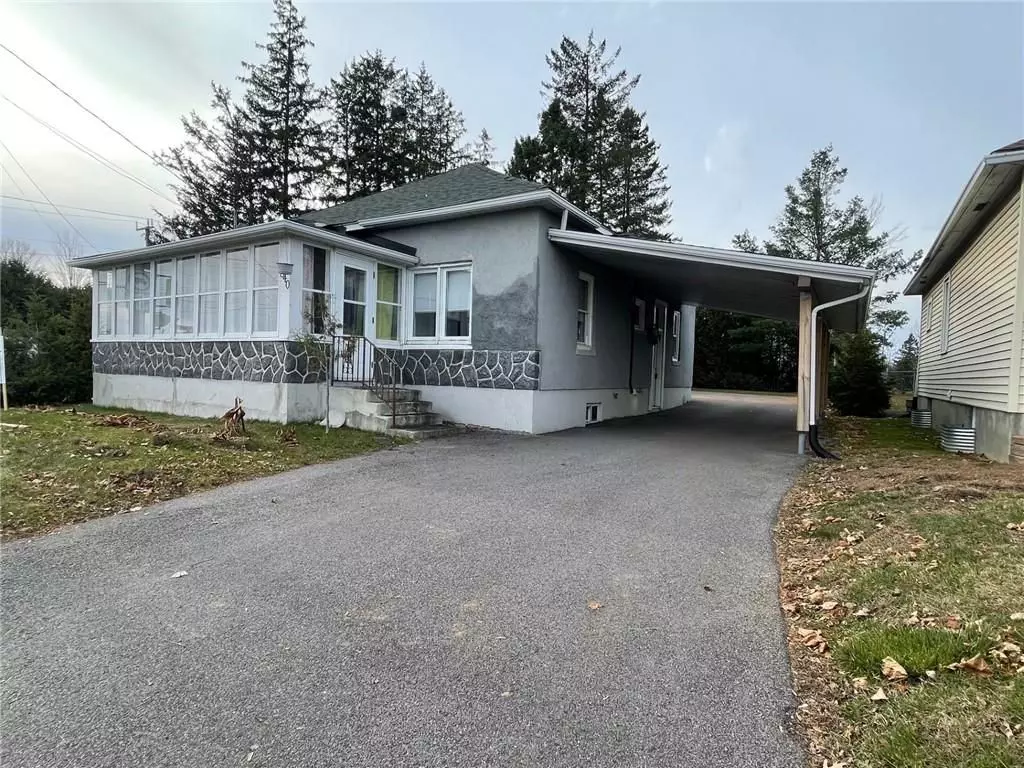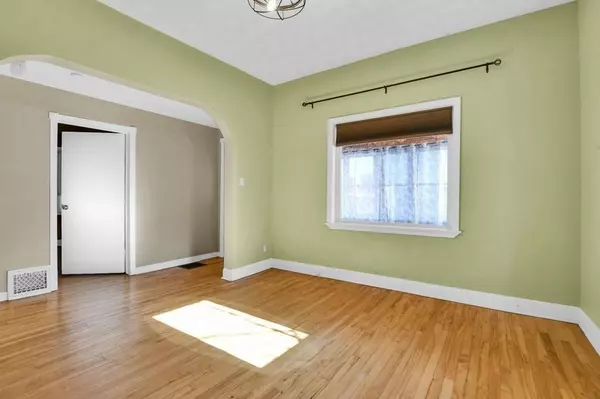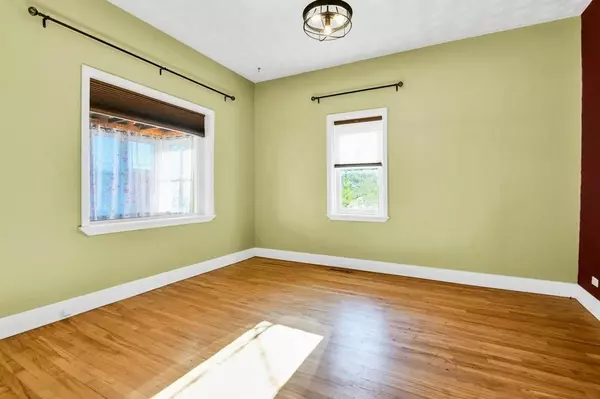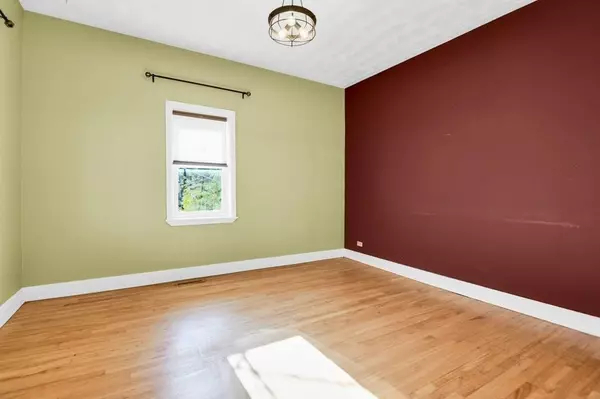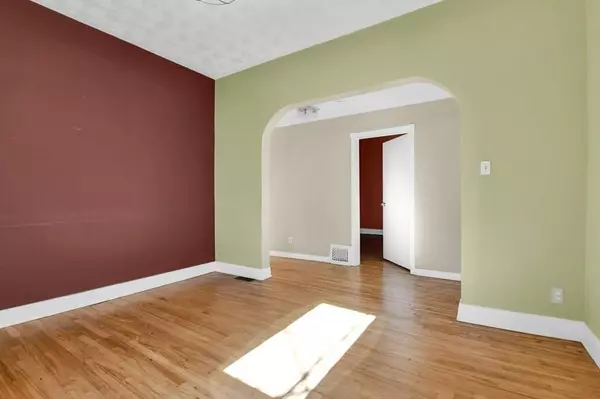REQUEST A TOUR If you would like to see this home without being there in person, select the "Virtual Tour" option and your agent will contact you to discuss available opportunities.
In-PersonVirtual Tour

$ 358,098
Est. payment /mo
Active
840 MCGILL ST Hawkesbury, ON K6A 1R4
2 Beds
2 Baths
UPDATED:
12/14/2024 01:52 AM
Key Details
Property Type Single Family Home
Sub Type Detached
Listing Status Active
Purchase Type For Sale
MLS Listing ID X10424611
Style Bungalow
Bedrooms 2
Annual Tax Amount $2,743
Tax Year 2024
Property Description
Renovated 2-bed, 2-bath bungalow in Hawkesbury featuring updates by the seller, including a new hot water tank, gas furnace, two master bedroom windows, and two large kitchen windows. The basement features a convenient powder room, providing added functionality. Thick walls and plenty of insulation throughout the home help reduce outside noise and traffic sounds, ensuring a peaceful living environment. Utilities are economical, with hydro costing approximately $1,032 and natural gas at $794 over nine months. The home includes a spacious living room, modern kitchen, sunroom, and laundry on the main floor, with an unfinished basement offering storage or potential for additional space. Situated on a 50' x 150' lot, the property is conveniently located near shopping, golf, and a paved road. Bonus: carport and loads of parking space at the rear of the house! Immediate possession is available for this charming home in a desirable neighborhood. Don't miss this opportunity!
Location
Province ON
County Prescott And Russell
Community 612 - Hawkesbury
Area Prescott And Russell
Zoning Residential
Region 612 - Hawkesbury
City Region 612 - Hawkesbury
Rooms
Family Room No
Basement Full, Unfinished
Kitchen 1
Interior
Interior Features Unknown
Cooling Central Air
Inclusions Stove, Microwave, Dryer, Washer, Refrigerator, Dishwasher
Exterior
Parking Features Unknown
Garage Spaces 4.0
Pool None
Roof Type Asphalt Shingle
Total Parking Spaces 4
Building
Foundation Concrete
Others
Security Features Unknown
Listed by LOW'S REALTY INC.


