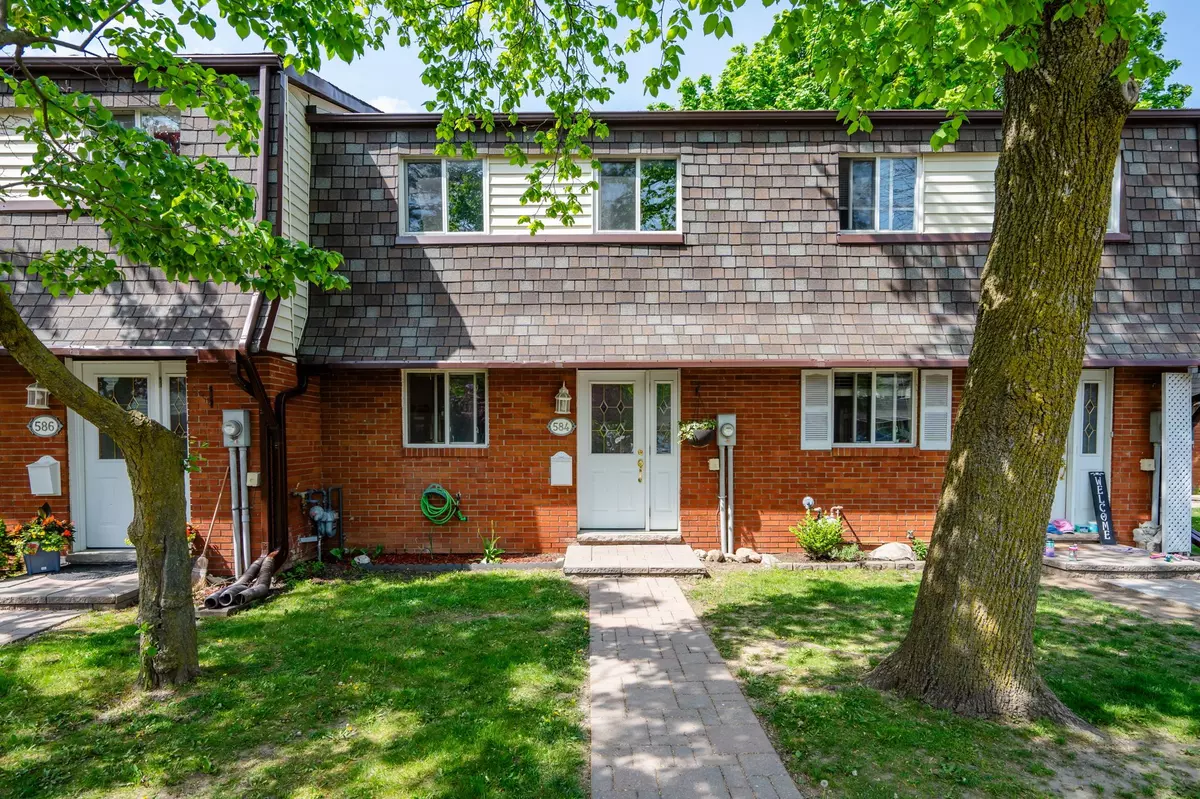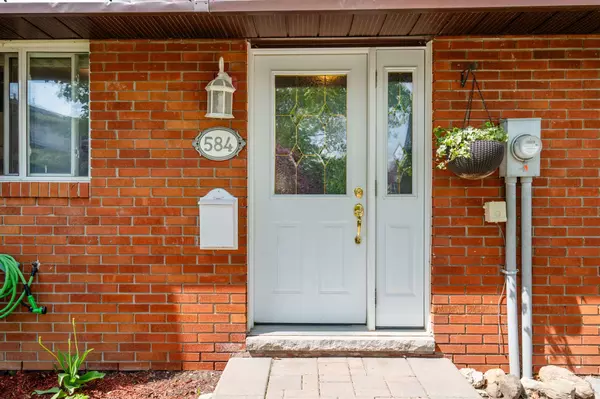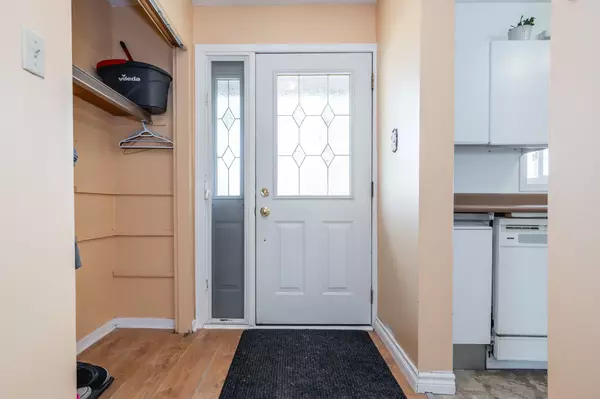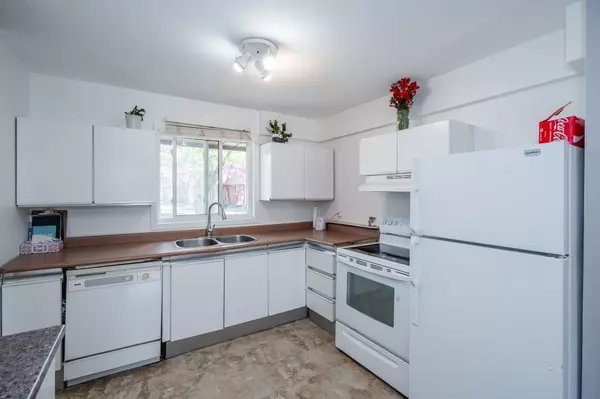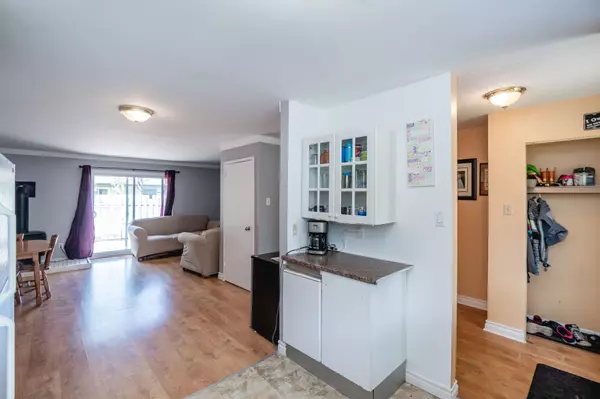
584 Tenth ST Collingwood, ON L9Y 4C1
3 Beds
2 Baths
UPDATED:
11/13/2024 05:36 PM
Key Details
Property Type Condo
Sub Type Condo Townhouse
Listing Status Active
Purchase Type For Sale
Approx. Sqft 1200-1399
MLS Listing ID S10422224
Style 2-Storey
Bedrooms 3
HOA Fees $435
Annual Tax Amount $1,526
Tax Year 2024
Property Description
Location
Province ON
County Simcoe
Community Collingwood
Area Simcoe
Region Collingwood
City Region Collingwood
Rooms
Family Room Yes
Basement Full, Partially Finished
Kitchen 1
Interior
Interior Features Water Heater Owned
Cooling None
Fireplaces Type Natural Gas
Fireplace Yes
Heat Source Other
Exterior
Exterior Feature Patio, Year Round Living
Parking Features Private
Garage Spaces 1.0
Roof Type Asphalt Shingle
Topography Dry,Flat
Total Parking Spaces 1
Building
Story 1
Unit Features Beach,Golf,Hospital,Lake/Pond,Library,School
Foundation Concrete
Locker None
Others
Security Features Smoke Detector
Pets Allowed Restricted


