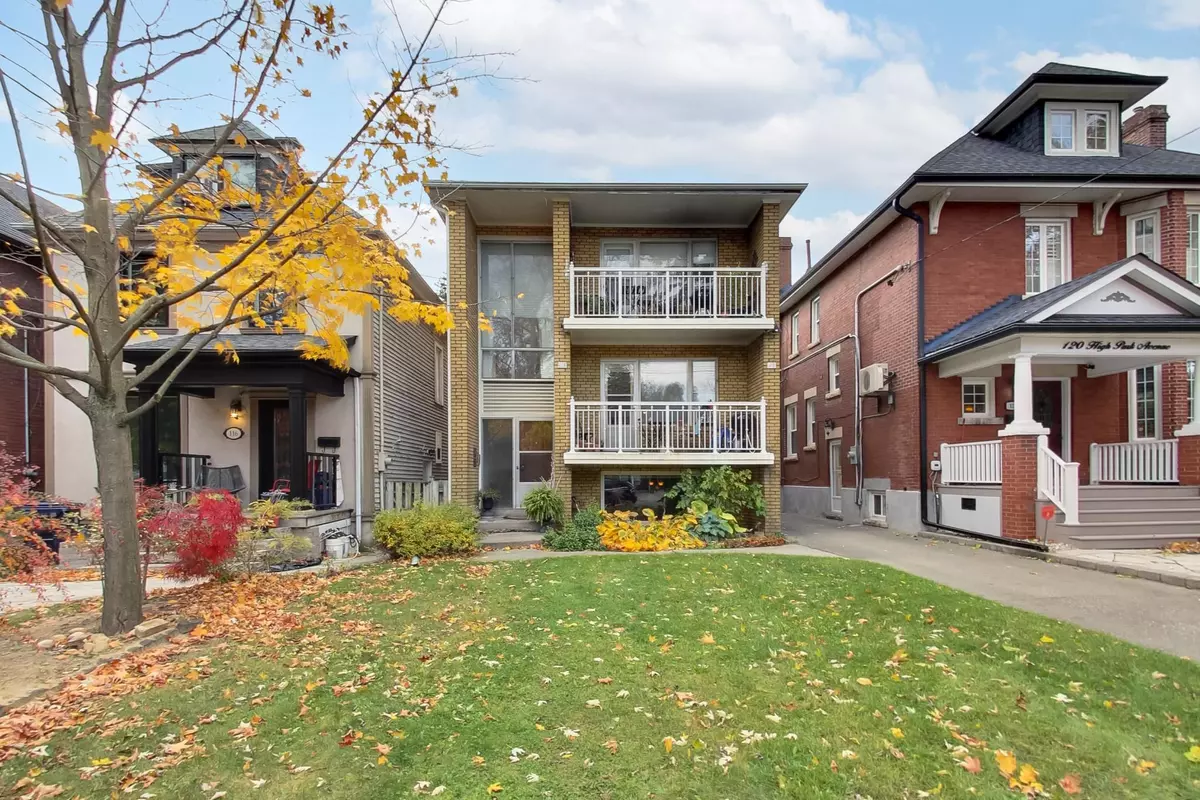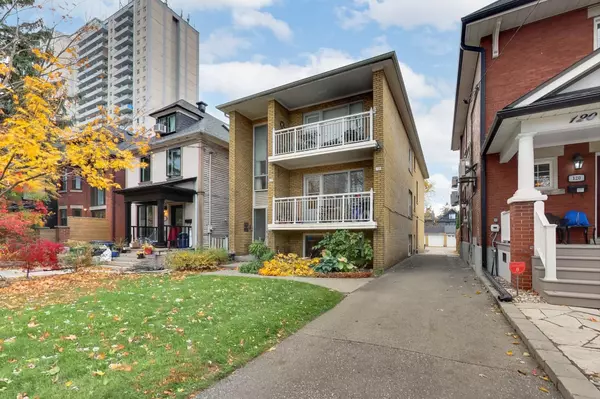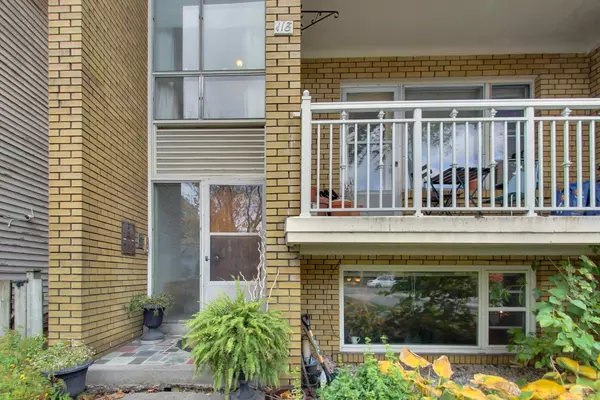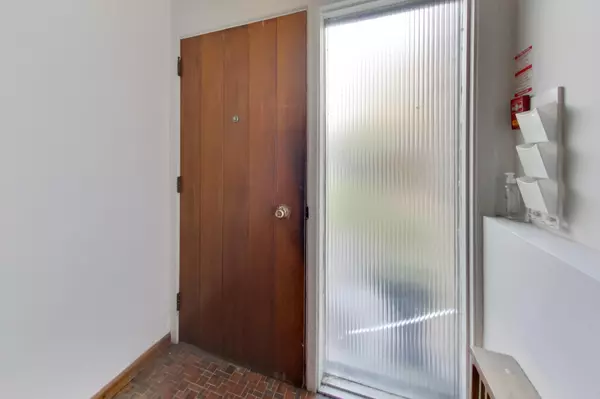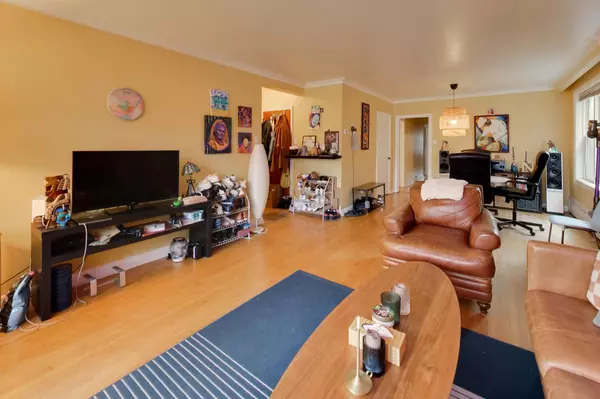REQUEST A TOUR If you would like to see this home without being there in person, select the "Virtual Tour" option and your advisor will contact you to discuss available opportunities.
In-PersonVirtual Tour
$ 1,988,000
Est. payment /mo
Pending
118 High Park AVE Toronto, ON M6P 2S4
8 Beds
3 Baths
UPDATED:
01/13/2025 05:15 AM
Key Details
Property Type Multi-Family
Sub Type Triplex
Listing Status Pending
Purchase Type For Sale
MLS Listing ID W10422022
Style 3-Storey
Bedrooms 8
Annual Tax Amount $9,178
Tax Year 2024
Property Description
Discover an exceptional opportunity to own a residence at 118 High Park Avenue! This spacious 4,000 sq ft property, including a 1,260 sq ft garden-level suite, combines close subway access, prestigious address and functionality across three distinct units. Each unit boasts bright, well-appointed spaces with hardwood flooring, generous windows, and 2 with private balconies, making it a wonderful choice for homeownership with income potential. Perfect for new homeowners and seasoned investors alike, this legal triplex offers strong rental income with fully occupied units. Each has a private entrance, giving you the flexibility to either choose your own tenants or live in one unit while leasing out the other two. A comprehensive home inspection confirms a solid structure, new roof, updated furnace, and a sound foundation. Additionally, this property features a spacious three-car garage and ample parking. With its blend of comfort, income potential, and prime location, 118 High Park Avenue is a rare find thats ready for you to make your own!
Location
Province ON
County Toronto
Community High Park North
Area Toronto
Region High Park North
City Region High Park North
Rooms
Family Room No
Basement Apartment, Separate Entrance
Kitchen 3
Interior
Interior Features Separate Hydro Meter
Cooling None
Inclusions Existing Appliances.
Exterior
Parking Features Mutual
Garage Spaces 6.0
Pool None
Roof Type Flat
Lot Frontage 30.04
Lot Depth 200.26
Total Parking Spaces 6
Building
Foundation Concrete
Listed by ROYAL LEPAGE REAL ESTATE SERVICES LTD.

