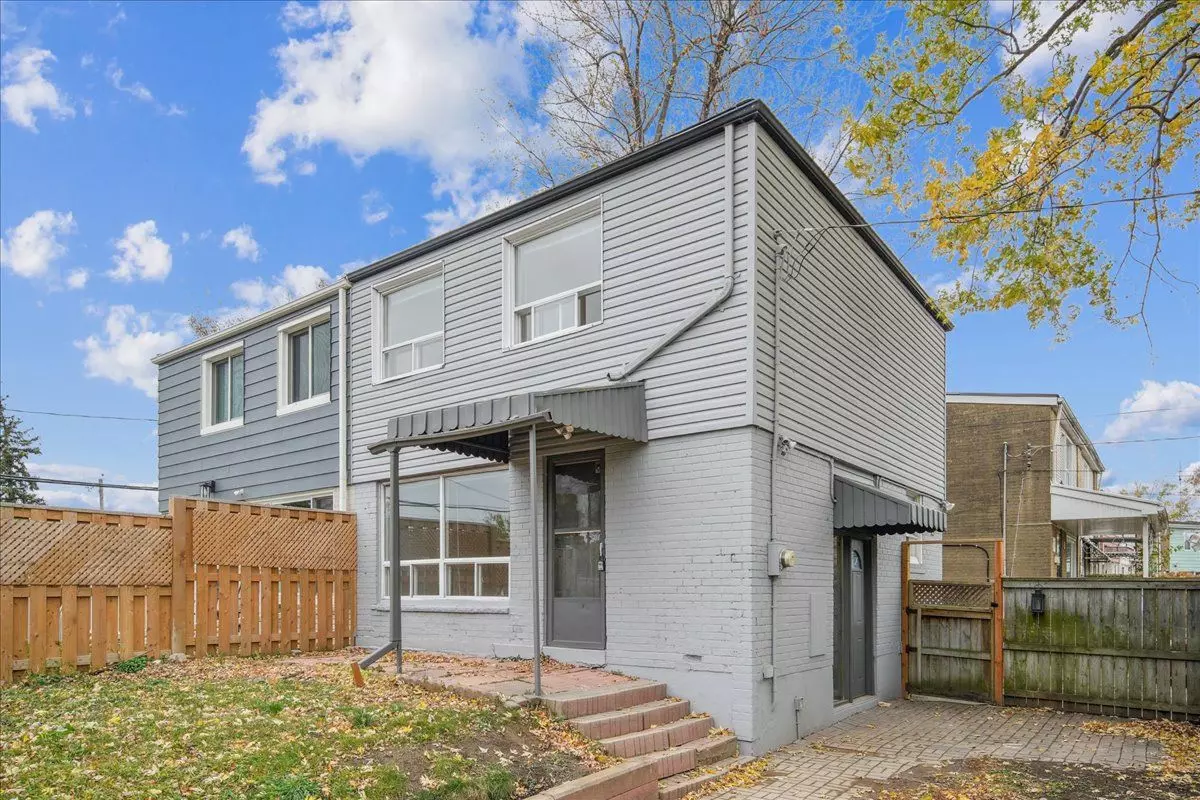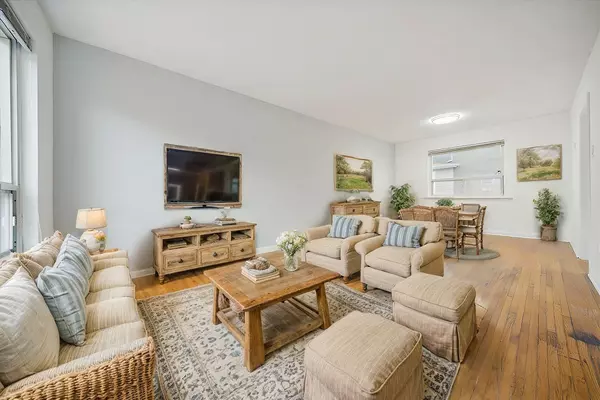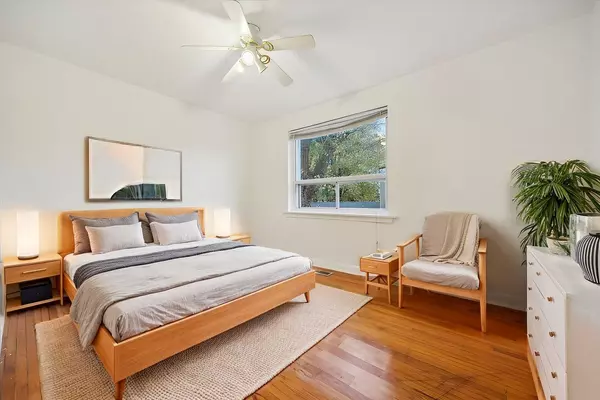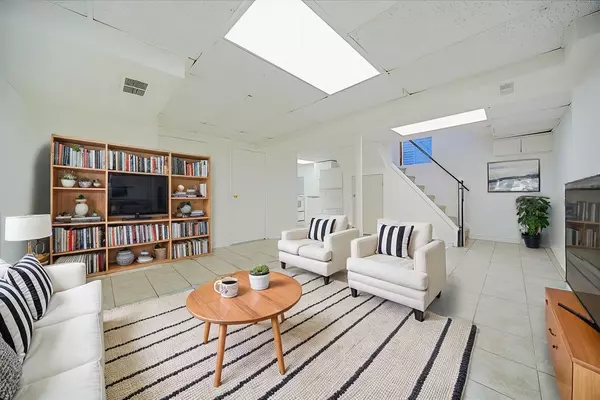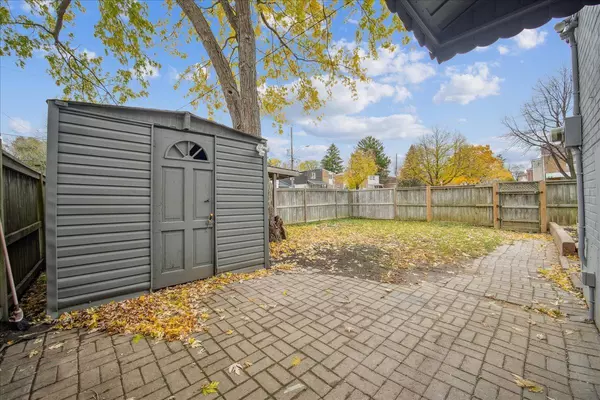REQUEST A TOUR If you would like to see this home without being there in person, select the "Virtual Tour" option and your agent will contact you to discuss available opportunities.
In-PersonVirtual Tour
$ 999,000
Est. payment /mo
Active
10 Dumfrey RD Toronto E04, ON M1K 3N3
3 Beds
2 Baths
UPDATED:
12/16/2024 02:59 PM
Key Details
Property Type Single Family Home
Sub Type Semi-Detached
Listing Status Active
Purchase Type For Sale
MLS Listing ID E10421183
Style 2-Storey
Bedrooms 3
Annual Tax Amount $3,104
Tax Year 2024
Property Description
Corner Lot Semi With Two Brand New Kitchens In The Mature Neighbourhood Of Kennedy Park. Spacious Fenced-In Yard Perfect For Family Gatherings, Gardening And Pet Owners. Freshly Painted Interior And Exterior. Large Driveway With Parking For Four Great For Extended Family And Guests. Separate Entrance To Basement That Can Be Used For Additional Income Or An In-Law Suite. Minutes To Kennedy GO Station And Less Than 30 Minute Train To Union. Close To The Future Eglinton Crosstown LRT. Must Be Seen To Be Appreciated.
Location
Province ON
County Toronto
Community Kennedy Park
Area Toronto
Region Kennedy Park
City Region Kennedy Park
Rooms
Family Room Yes
Basement Finished with Walk-Out, Separate Entrance
Kitchen 2
Interior
Interior Features Other
Cooling Central Air
Fireplace No
Heat Source Gas
Exterior
Parking Features Mutual
Garage Spaces 4.0
Pool None
Roof Type Asphalt Shingle
Lot Depth 61.0
Total Parking Spaces 4
Building
Foundation Concrete
Listed by RE/MAX WEST REALTY INC.

