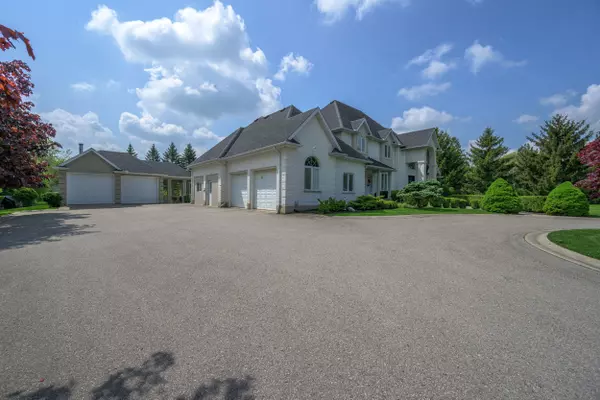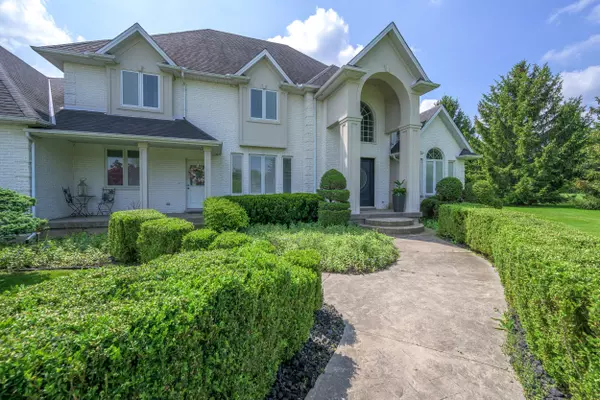20735 Denfield RD Middlesex, ON N6H 5L2
6 Beds
6 Baths
5 Acres Lot
UPDATED:
11/14/2024 02:29 PM
Key Details
Property Type Single Family Home
Sub Type Detached
Listing Status Active
Purchase Type For Sale
Approx. Sqft 3500-5000
MLS Listing ID X10419746
Style 2-Storey
Bedrooms 6
Annual Tax Amount $10,576
Tax Year 2024
Lot Size 5.000 Acres
Property Description
Location
Province ON
County Middlesex
Community North I
Area Middlesex
Zoning A3
Region North I
City Region North I
Rooms
Family Room Yes
Basement Finished, Full
Kitchen 2
Separate Den/Office 1
Interior
Interior Features Auto Garage Door Remote, Countertop Range, ERV/HRV, Intercom, Built-In Oven, Sump Pump, Water Heater Owned
Cooling Central Air
Fireplaces Number 1
Fireplaces Type Natural Gas
Inclusions Built-in Microwave, Dishwasher, Dryer, Garage Door Opener, Range Hood, Refrigerator, Stove, Washer, Window Coverings
Exterior
Exterior Feature Awnings, Backs On Green Belt, Landscape Lighting, Landscaped, Privacy
Parking Features Circular Drive
Garage Spaces 14.0
Pool None
View Forest, Garden, Meadow, Orchard
Roof Type Asphalt Shingle
Lot Frontage 330.82
Lot Depth 702.61
Total Parking Spaces 14
Building
Foundation Poured Concrete





