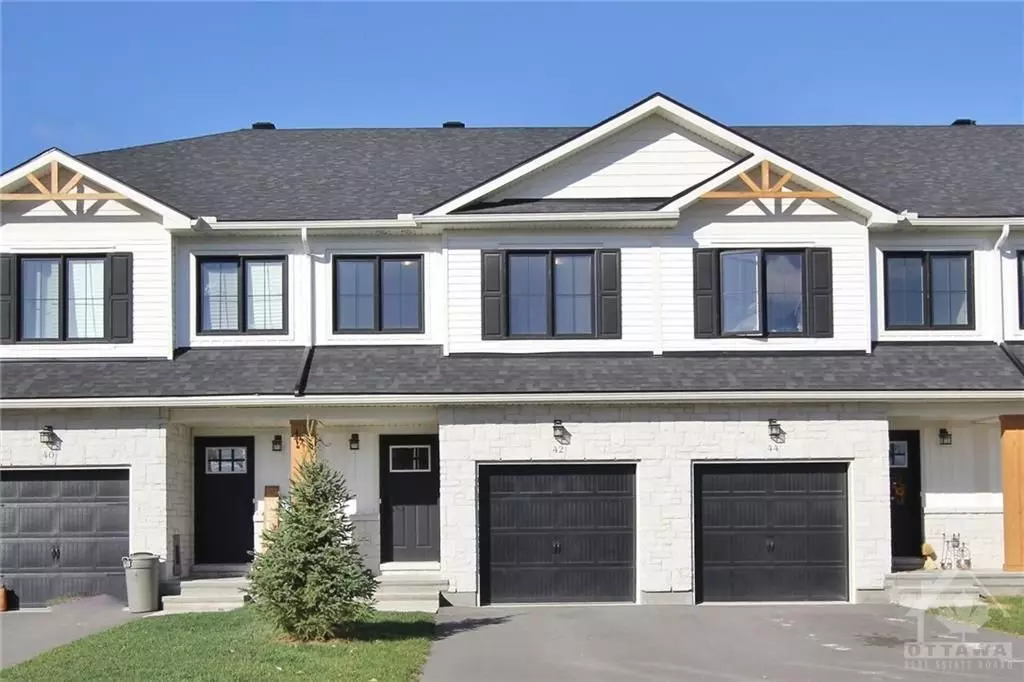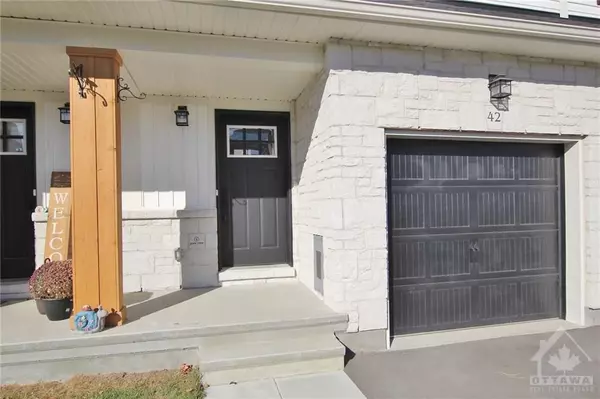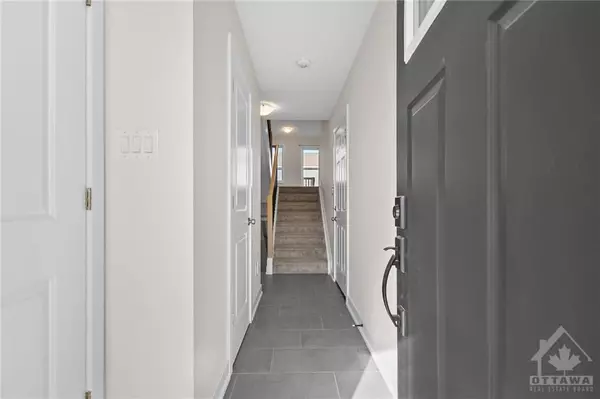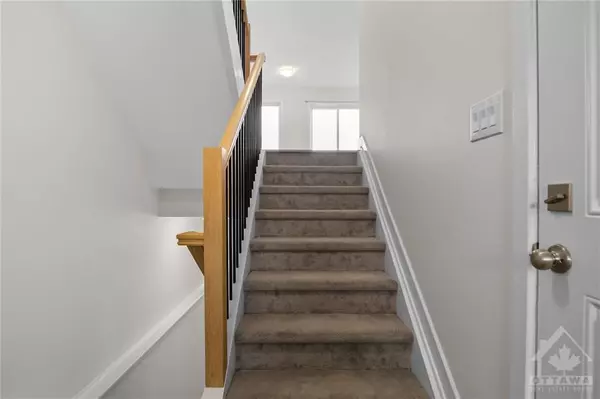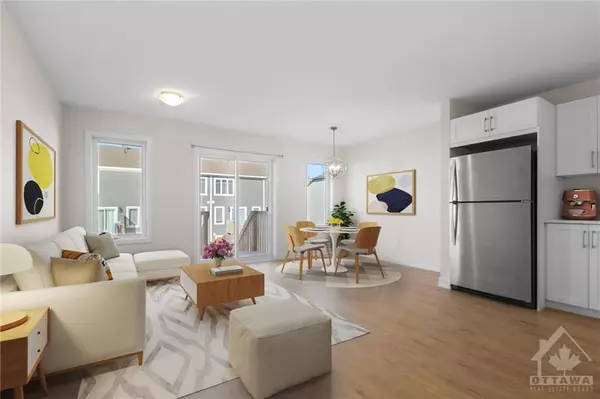REQUEST A TOUR If you would like to see this home without being there in person, select the "Virtual Tour" option and your agent will contact you to discuss available opportunities.
In-PersonVirtual Tour
$ 451,900
Est. payment /mo
Price Dropped by $4.1M
42 WHITCOMB CRES Smiths Falls, ON K7A 0A2
3 Beds
3 Baths
UPDATED:
01/16/2025 12:59 PM
Key Details
Property Type Townhouse
Sub Type Att/Row/Townhouse
Listing Status Active
Purchase Type For Sale
MLS Listing ID X10419575
Style 2-Storey
Bedrooms 3
Annual Tax Amount $4,268
Tax Year 2024
Property Description
Flooring: Hardwood, Beautiful Freehold, 2023 built, 3 Bedroom, 3 Bathroom Townhouse with attached garage. This Etson Model by Parkview Homes boasts 1750 sq ft. of living space.
The Main floor features an open concept design with big windows, a large stylish kitchen, living and dining areas and four SS appliances. Patio door provides access to the deck and backyard.
Split level second floor hosts a Huge Primary bedroom with a large walk-in closet and 4pc Ensuite bathroom. Two additional bedrooms on the second floor with a 4pc bathroom. Laundry room is conveniently located upstairs.
Bright finished family room in the lower level with high ceilings, two large windows and massive storage space. Ceramic tiles in the foyer and in all bathrooms. Parking for three cars, one in the attached car garage and two on the driveway. All HVAC equipment is owned including Furnace, AC, HRV and HWT!
Home is still under Tarion Warranty, Close to the Cataraqui Trail and amenities
please call 6138782627 to book a showing, Flooring: Laminate, Flooring: Carpet Wall To Wall
The Main floor features an open concept design with big windows, a large stylish kitchen, living and dining areas and four SS appliances. Patio door provides access to the deck and backyard.
Split level second floor hosts a Huge Primary bedroom with a large walk-in closet and 4pc Ensuite bathroom. Two additional bedrooms on the second floor with a 4pc bathroom. Laundry room is conveniently located upstairs.
Bright finished family room in the lower level with high ceilings, two large windows and massive storage space. Ceramic tiles in the foyer and in all bathrooms. Parking for three cars, one in the attached car garage and two on the driveway. All HVAC equipment is owned including Furnace, AC, HRV and HWT!
Home is still under Tarion Warranty, Close to the Cataraqui Trail and amenities
please call 6138782627 to book a showing, Flooring: Laminate, Flooring: Carpet Wall To Wall
Location
Province ON
County Lanark
Community 901 - Smiths Falls
Area Lanark
Region 901 - Smiths Falls
City Region 901 - Smiths Falls
Rooms
Family Room Yes
Basement Full, Finished
Kitchen 1
Interior
Interior Features Unknown
Cooling Central Air
Fireplaces Type Natural Gas
Fireplace Yes
Heat Source Gas
Exterior
Parking Features Unknown
Garage Spaces 3.0
Pool None
Roof Type Asphalt Shingle
Lot Depth 99.42
Total Parking Spaces 3
Building
Foundation Concrete
Others
Security Features Unknown
Listed by RIGHT AT HOME REALTY

