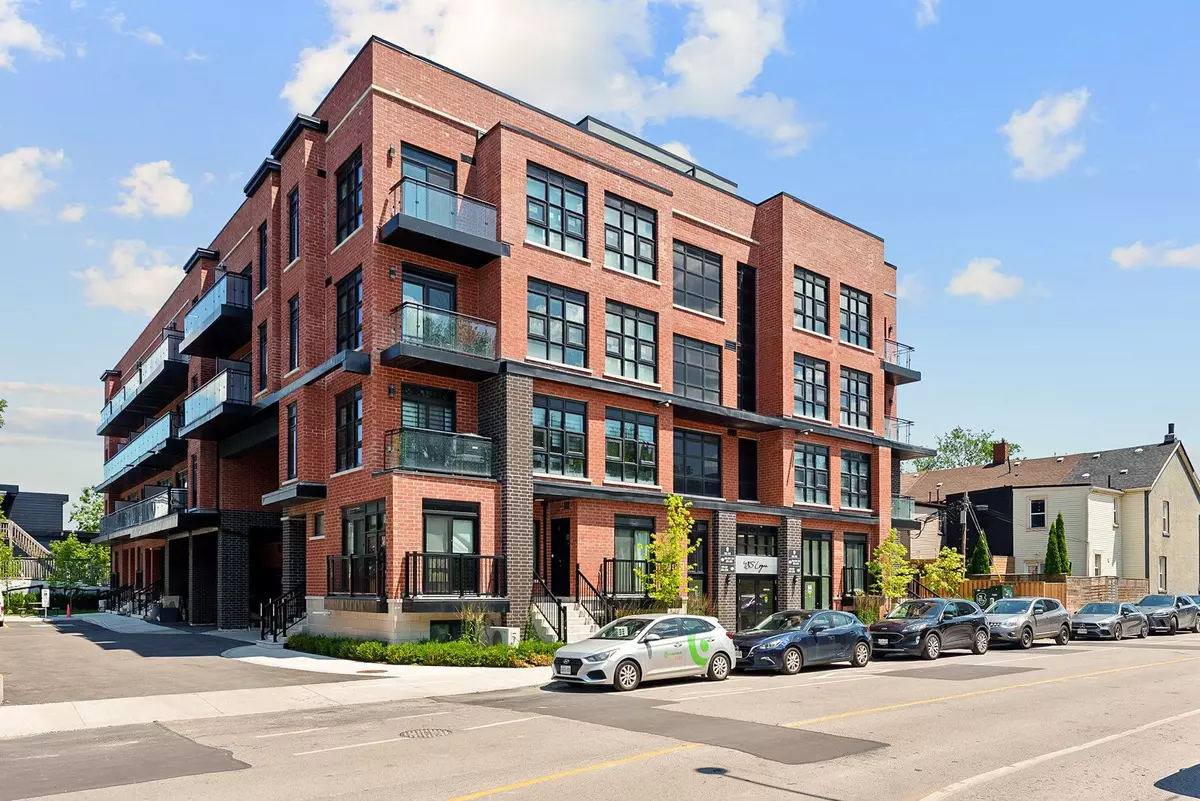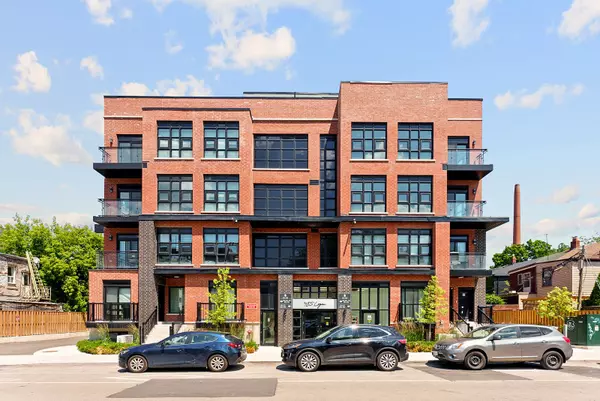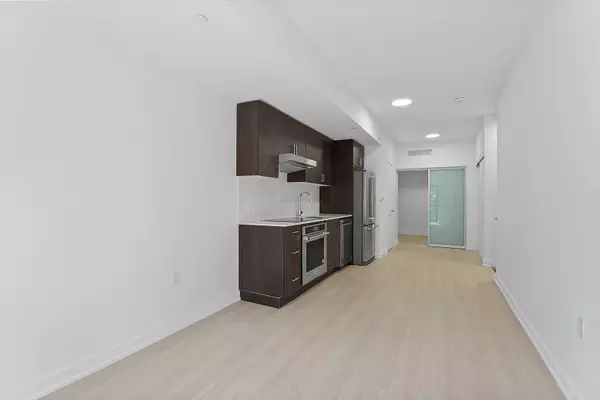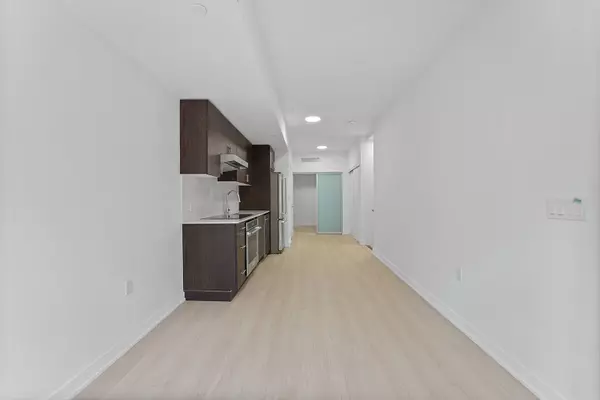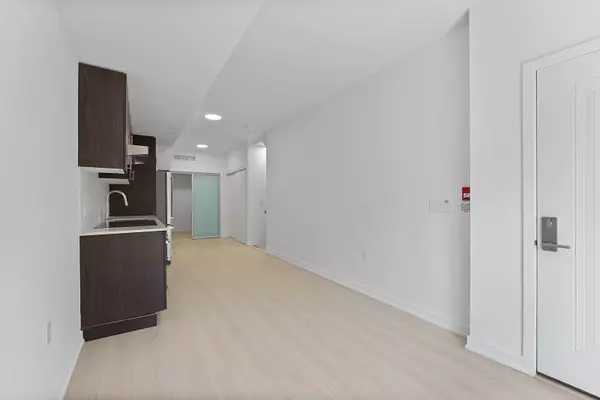REQUEST A TOUR If you would like to see this home without being there in person, select the "Virtual Tour" option and your agent will contact you to discuss available opportunities.
In-PersonVirtual Tour
$ 849,000
Est. payment /mo
Active
485 Logan AVE #110 Toronto E01, ON M4M 2P5
2 Beds
2 Baths
UPDATED:
11/26/2024 07:19 PM
Key Details
Property Type Condo
Sub Type Condo Townhouse
Listing Status Active
Purchase Type For Sale
Approx. Sqft 900-999
MLS Listing ID E10418506
Style 2-Storey
Bedrooms 2
HOA Fees $436
Tax Year 2024
Property Description
Welcome to The Elizabeth, Unit 110 a stunning 2-bedroom plus den, 1041 sq. ft. unit with high-end features and finishes. The ground level boasts an open concept living/dining area and a modern kitchen with quartz countertops, stainless steel appliances including a30refrigerator, 24 wall oven, 30 electric cooktop, and a 24 dishwasher. The lower level features a spacious rec room and a versatile den. Enjoy luxurious bathrooms with contemporary cabinetry, a soaker bathtub, and polished chrome fixtures. Additional amenities include a private balcony, prefinished aluminum soffit, energy-efficient vinyl windows, and a balcony with glazing and aluminum railings. The unit is equipped with smart home features like Lutron Caseta smart bridge pro app and Google Home Mini. Secure underground parking, bicycle and locker storage, and remote-controlled garage access provide convenience and peace of mind. Welcome to The Elizabeth, Unit 110 a stunning 2-bedroom plus den, 1041 sq. ft. unit with high-end features and finishes. The ground level boasts an open concep tliving/dining area and a modern kitchen with quartz countertops, stainless steel appliances including a30 refrigerator, 24 wall oven, 30electric cooktop, and a 24 dishwasher. The lower level features a spacious rec room and a versatile den. Enjoy luxurious bathrooms with contemporary cabinetry, a soaker bathtub, and polished chrome fixtures. Additional amenities include a private balcony, prefinished aluminum soffit, energy-efficient vinyl windows, and a balcony with glazing and aluminum railings. The unit is equipped with smart home features like Lutron Caseta smart bridge pro app and Google Home Mini. Secure underground parking, bicycle and locker storage, and remote-controlled garage access provide convenience and peace of mind.
Location
Province ON
County Toronto
Community South Riverdale
Area Toronto
Region South Riverdale
City Region South Riverdale
Rooms
Family Room No
Basement None
Kitchen 1
Interior
Interior Features Other
Cooling Central Air
Fireplace No
Heat Source Gas
Exterior
Parking Features Underground
Exposure South
Total Parking Spaces 1
Building
Story 1
Locker None
Others
Pets Allowed Restricted
Listed by IRISE

