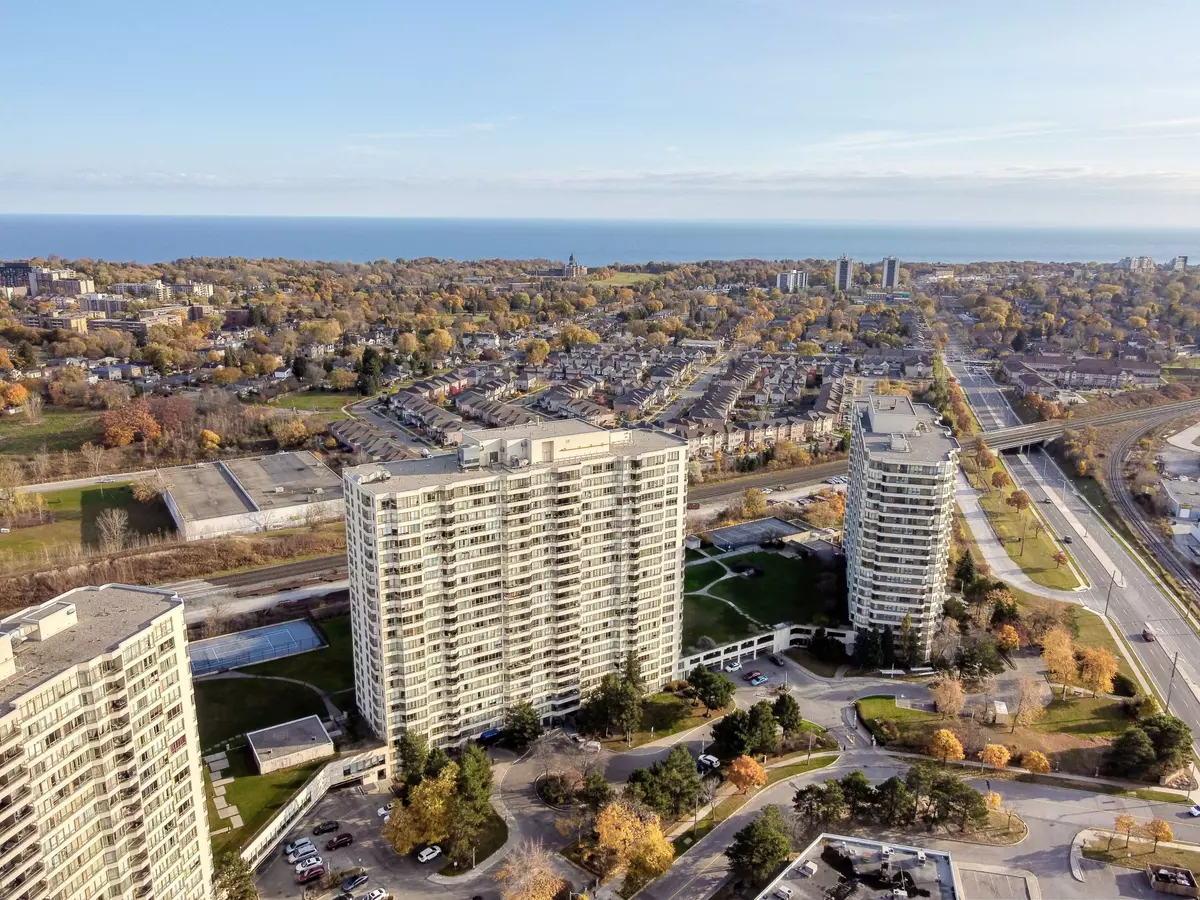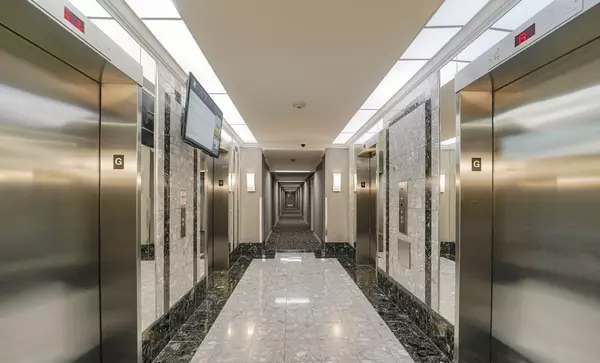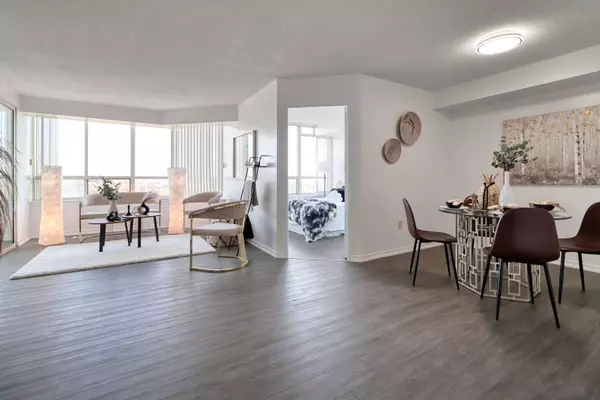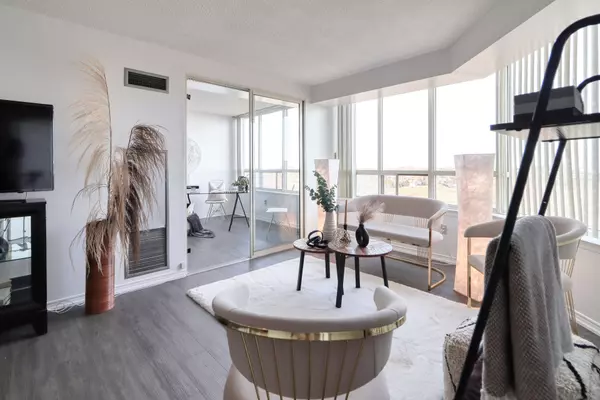REQUEST A TOUR If you would like to see this home without being there in person, select the "Virtual Tour" option and your agent will contact you to discuss available opportunities.
In-PersonVirtual Tour
$ 629,900
Est. payment /mo
Active
3 Greystone Walk DR #1526 Toronto E04, ON M1K 5J4
2 Beds
2 Baths
UPDATED:
11/11/2024 04:41 PM
Key Details
Property Type Condo
Sub Type Condo Apartment
Listing Status Active
Purchase Type For Sale
Approx. Sqft 900-999
MLS Listing ID E10416333
Style Apartment
Bedrooms 2
HOA Fees $823
Annual Tax Amount $1,430
Tax Year 2024
Property Description
Amazing Property in Great Desirable Location!! This Fully Renovated Condo With A South-facing, Unobstructed View Of Lake Ontario Sounds Breathtaking! With It's South-facing View Offers Natural Light Throughout The Day. This Unit Has Been Given A Complete Updates With All New Appliances As Of October 2024. Fresh Flooring And The Newly Updated Color Palette Throughout The Unit Brings A Fresh And Inviting Ambience That Complements The South-facing Lake Views. One Parking Spot And All Utilities Included In The Maintenance Fees (Hydro, Gas, Water, Building Insurance). The Building Provides Amenities Such As Swimming Pool, Sauna, Weight Room, Squash And Tennis Courts, Billiard Room, Party Room, and more. The Location Of This Unit Couldn't Be Better With Easy Access To TTC Buses, Go Transit, Schools, Stores, Etc...This Unit Is Truly Move-in Ready!!
Location
Province ON
County Toronto
Community Kennedy Park
Area Toronto
Region Kennedy Park
City Region Kennedy Park
Rooms
Family Room No
Basement None
Kitchen 1
Separate Den/Office 1
Interior
Interior Features None
Cooling Central Air
Fireplace No
Heat Source Gas
Exterior
Parking Features Underground
Garage Spaces 1.0
Exposure South
Total Parking Spaces 1
Building
Story 14
Locker None
Others
Pets Allowed Restricted
Listed by CENTURY 21 PERCY FULTON LTD.





