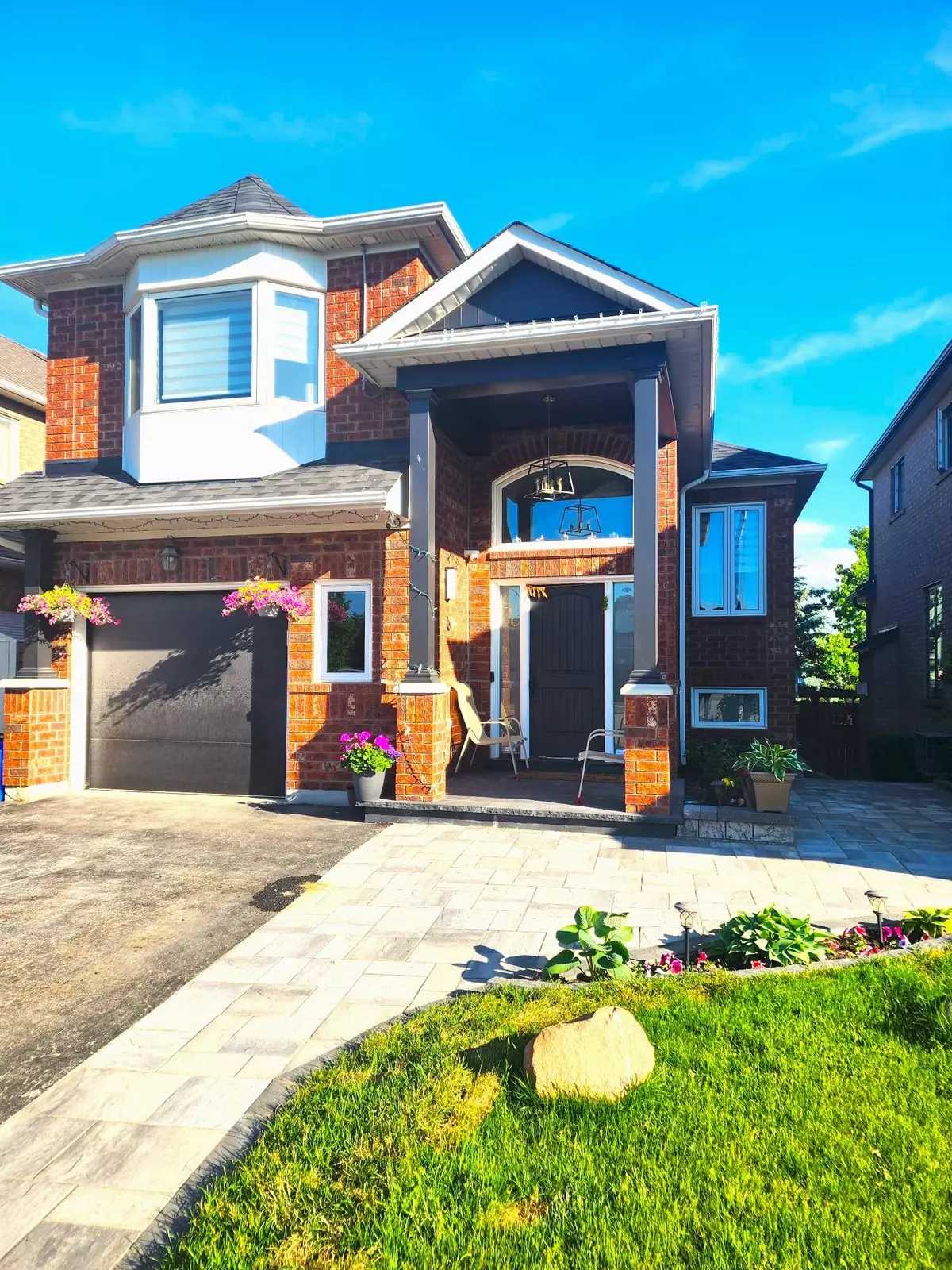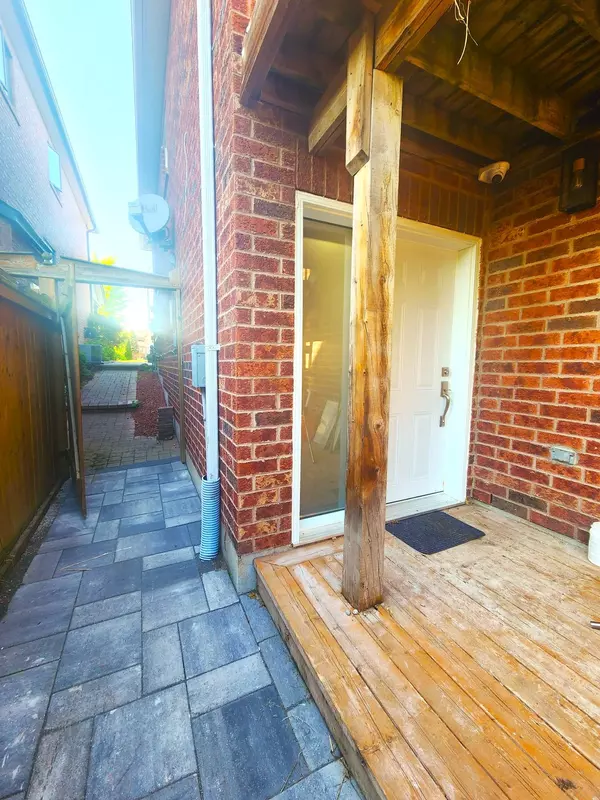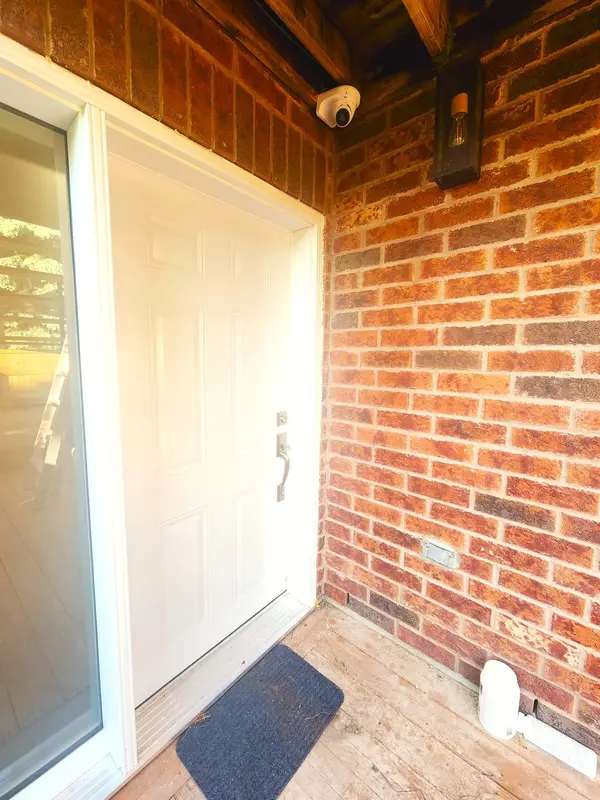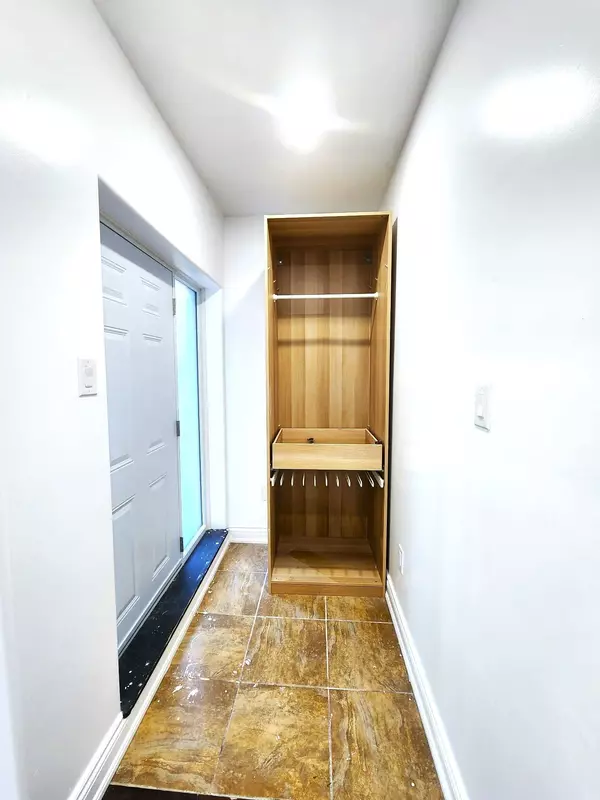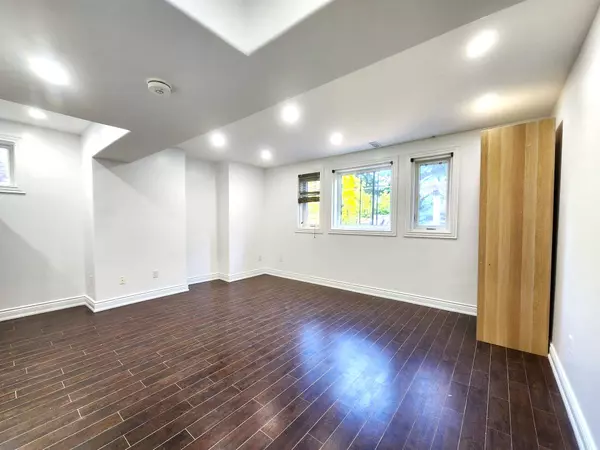REQUEST A TOUR If you would like to see this home without being there in person, select the "Virtual Tour" option and your agent will contact you to discuss available opportunities.
In-PersonVirtual Tour
$ 1,800
Active
19 Lacroix CT #Bsmt Whitby, ON L1R 3B4
1 Bed
1 Bath
UPDATED:
11/09/2024 03:46 PM
Key Details
Property Type Single Family Home
Sub Type Detached
Listing Status Active
Purchase Type For Rent
Approx. Sqft 700-1100
MLS Listing ID E10416199
Style Backsplit 3
Bedrooms 1
Property Description
Discover a premium walkout basement located in Whitby's most sought-after neighbourhood. This brand new 9 ft basement offers the epitome of convenient living. Enjoy the luxury of being within walking distance to Walmart and many popular shops, providing easy access to all your daily needs. Situated close to Highways 401 and 407, this property ensures seamless connectivity for commuters. This exceptional basement unit combines modern amenities with a prime location, making it an ideal choice for those seeking both comfort and convenience in Whitby.
Location
Province ON
County Durham
Community Taunton North
Area Durham
Region Taunton North
City Region Taunton North
Rooms
Family Room Yes
Basement Apartment, Walk-Out
Kitchen 1
Interior
Interior Features Other
Cooling Central Air
Fireplace Yes
Heat Source Gas
Exterior
Parking Features Available
Garage Spaces 1.0
Pool None
Roof Type Asphalt Shingle
Total Parking Spaces 1
Building
Unit Features Golf,Public Transit
Foundation Concrete
Listed by RE/MAX COMMUNITY REALTY INC.

