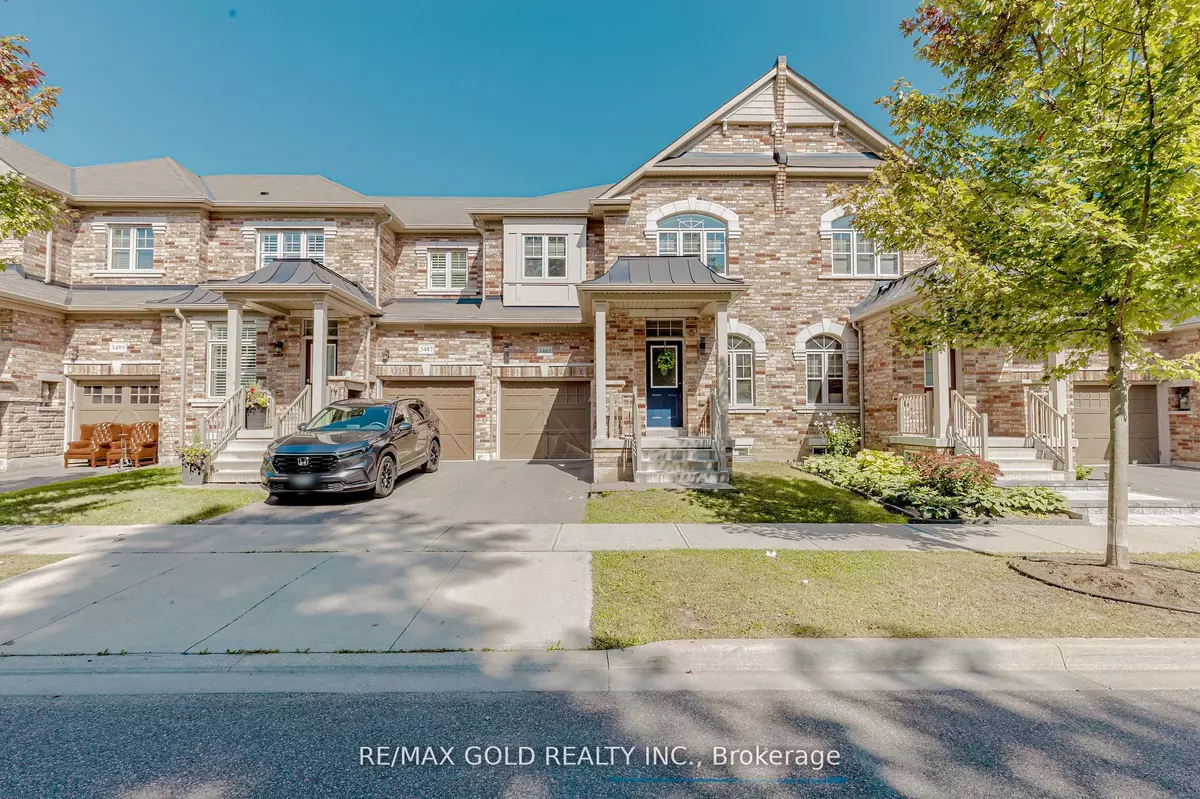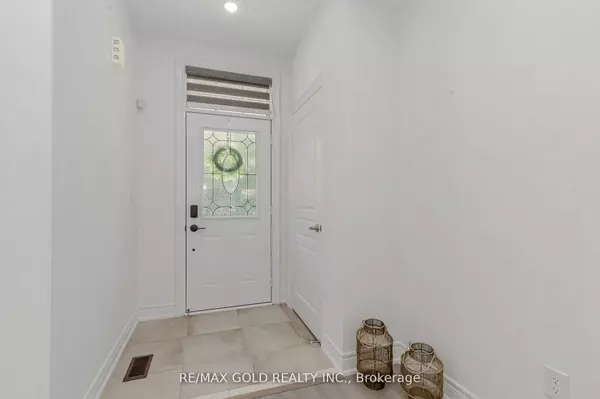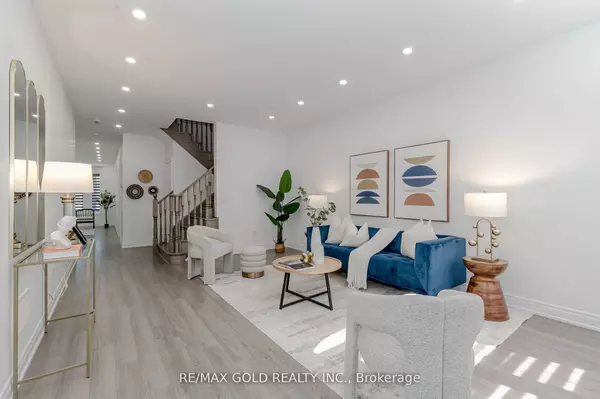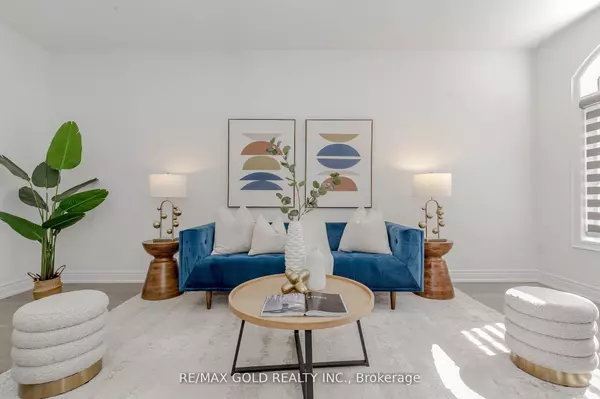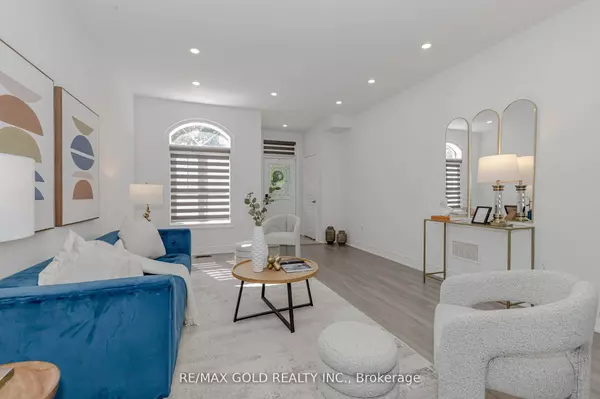REQUEST A TOUR If you would like to see this home without being there in person, select the "Virtual Tour" option and your agent will contact you to discuss available opportunities.
In-PersonVirtual Tour
$ 1,374,500
Est. payment /mo
Active
3485 Fourth Line Oakville, ON L6M 1N8
4 Beds
5 Baths
UPDATED:
11/07/2024 09:26 PM
Key Details
Property Type Townhouse
Sub Type Att/Row/Townhouse
Listing Status Active
Purchase Type For Sale
Approx. Sqft 2000-2500
MLS Listing ID W10413302
Style 2-Storey
Bedrooms 4
Annual Tax Amount $5,873
Tax Year 2024
Property Description
Welcome To THIS Townhome With 4 Beds 3.5 Baths W/ 9 Feet ceiling on main floor, In Most The Desired Area of Oakville. A dining area opens to a fully-fenced yard enhanced with interlocking and river rocks. Stunning Kitchen features modern appliances, ample cabinet space W/ Breakfast Bar & Quartz Countertops. A family room complete with a gas fireplace and custom built-in cabinets, along with a large formal living room. A dining area opens to a fully-fenced patio. The second floor includes 4 spacious bedrooms, with the TWO Master Suites. With 2124 sq ft of main living space and an additional 900 sq ft of finished basement that includes a high-end bathroom with a shower this home offers over 3000 sqft Of Living space.
Location
Province ON
County Halton
Community Rural Oakville
Area Halton
Region Rural Oakville
City Region Rural Oakville
Rooms
Family Room Yes
Basement Finished, Full
Kitchen 1
Separate Den/Office 1
Interior
Interior Features Other
Cooling Central Air
Fireplace Yes
Heat Source Gas
Exterior
Parking Features Mutual
Garage Spaces 1.0
Pool None
Roof Type Other
Lot Depth 95.31
Total Parking Spaces 2
Building
Foundation Other
Listed by RE/MAX GOLD REALTY INC.

