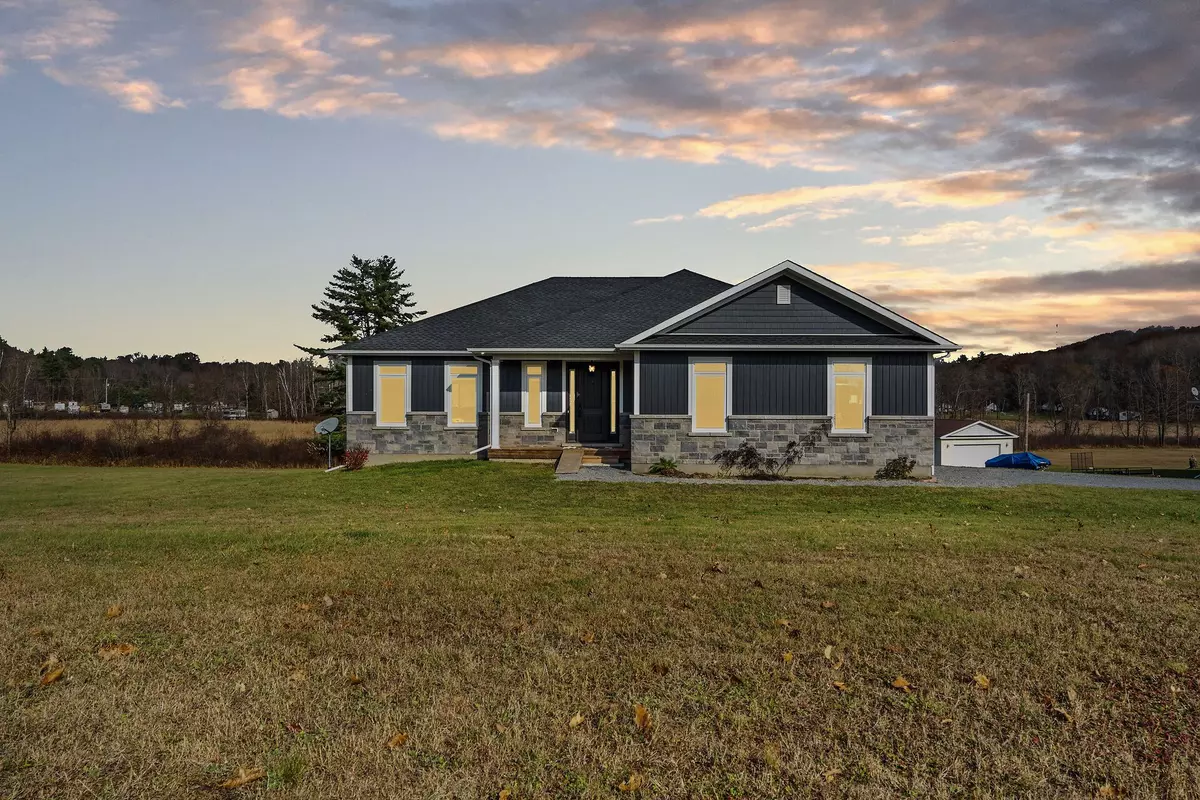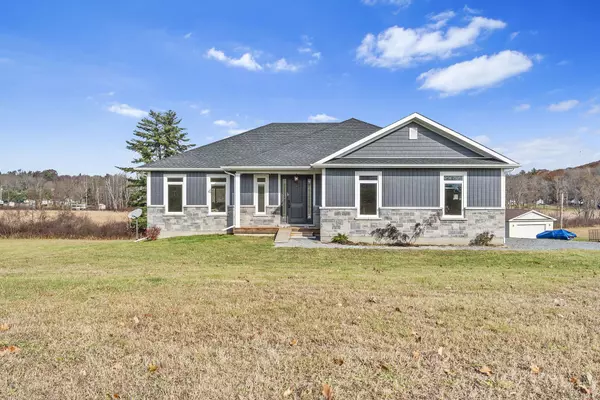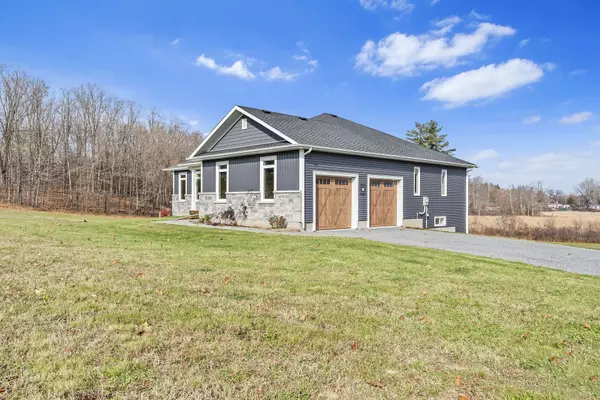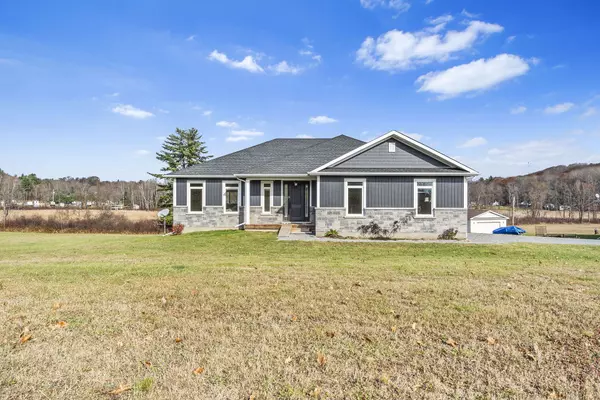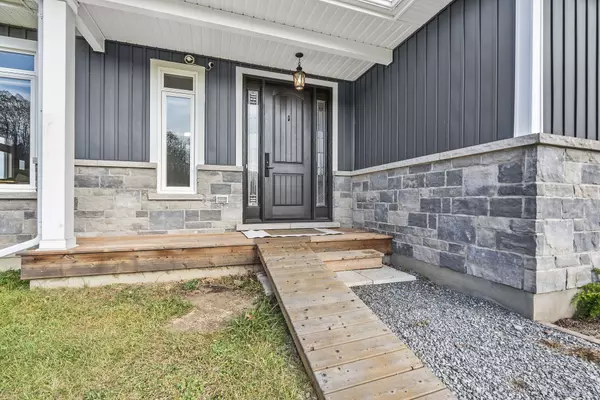29 Starlight LN South Frontenac, ON K0H 1W0
3 Beds
2 Baths
2 Acres Lot
UPDATED:
01/13/2025 05:44 PM
Key Details
Property Type Single Family Home
Sub Type Detached
Listing Status Active Under Contract
Purchase Type For Sale
Approx. Sqft 1500-2000
MLS Listing ID X10411798
Style Bungalow
Bedrooms 3
Annual Tax Amount $4,327
Tax Year 2024
Lot Size 2.000 Acres
Property Description
Location
Province ON
County Frontenac
Community Frontenac South
Area Frontenac
Region Frontenac South
City Region Frontenac South
Rooms
Family Room No
Basement Full, Unfinished
Kitchen 1
Interior
Interior Features Air Exchanger, Auto Garage Door Remote, ERV/HRV, Primary Bedroom - Main Floor, Propane Tank, Rough-In Bath, Separate Hydro Meter, Storage, Water Heater, Water Softener, Water Treatment
Cooling Central Air
Fireplace No
Heat Source Propane
Exterior
Parking Features Inside Entry
Garage Spaces 6.0
Pool None
Waterfront Description Indirect
View Creek/Stream, Lake, Water
Roof Type Asphalt Shingle
Topography Dry,Sloping
Lot Depth 370.98
Total Parking Spaces 12
Building
Unit Features Cul de Sac/Dead End,Greenbelt/Conservation,Lake Access,Lake/Pond,School Bus Route
Foundation Concrete

