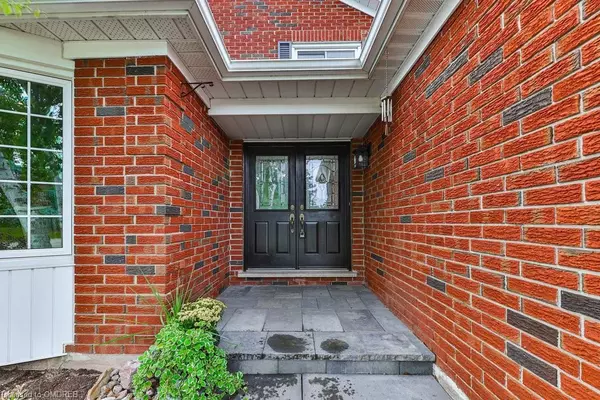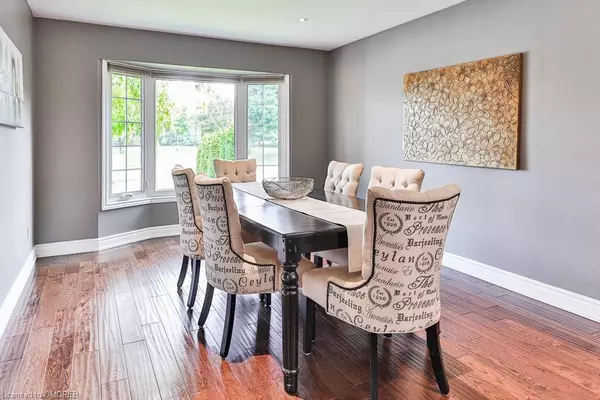1368 OUTLOOK TER Oakville, ON L6M 2B6
4 Beds
4 Baths
3,566 SqFt
UPDATED:
10/29/2024 03:13 PM
Key Details
Property Type Single Family Home
Sub Type Detached
Listing Status Pending
Purchase Type For Sale
Square Footage 3,566 sqft
Price per Sqft $518
MLS Listing ID W10407130
Style 2-Storey
Bedrooms 4
Annual Tax Amount $6,168
Tax Year 2024
Property Description
Location
Province ON
County Halton
Community Glen Abbey
Area Halton
Zoning RL5
Region Glen Abbey
City Region Glen Abbey
Rooms
Basement Finished, Full
Kitchen 1
Interior
Interior Features Water Heater Owned, Central Vacuum
Cooling Central Air
Fireplaces Number 1
Inclusions Fridge, gas range & stove, dishwasher, microwave, range hood, washer, dryer, central vac & attachments, 1 garage door opener + 1 remote, hot tub & equipment (As Is), hot water tank, window coverings, electric light fixtures, ceiling fans., Other
Exterior
Exterior Feature Hot Tub, Privacy
Parking Features Private Double
Garage Spaces 6.0
Pool None
Roof Type Asphalt Shingle
Lot Frontage 53.73
Lot Depth 141.22
Total Parking Spaces 6
Building
Lot Description Irregular Lot
Foundation Poured Concrete
New Construction false
Others
Senior Community Yes





