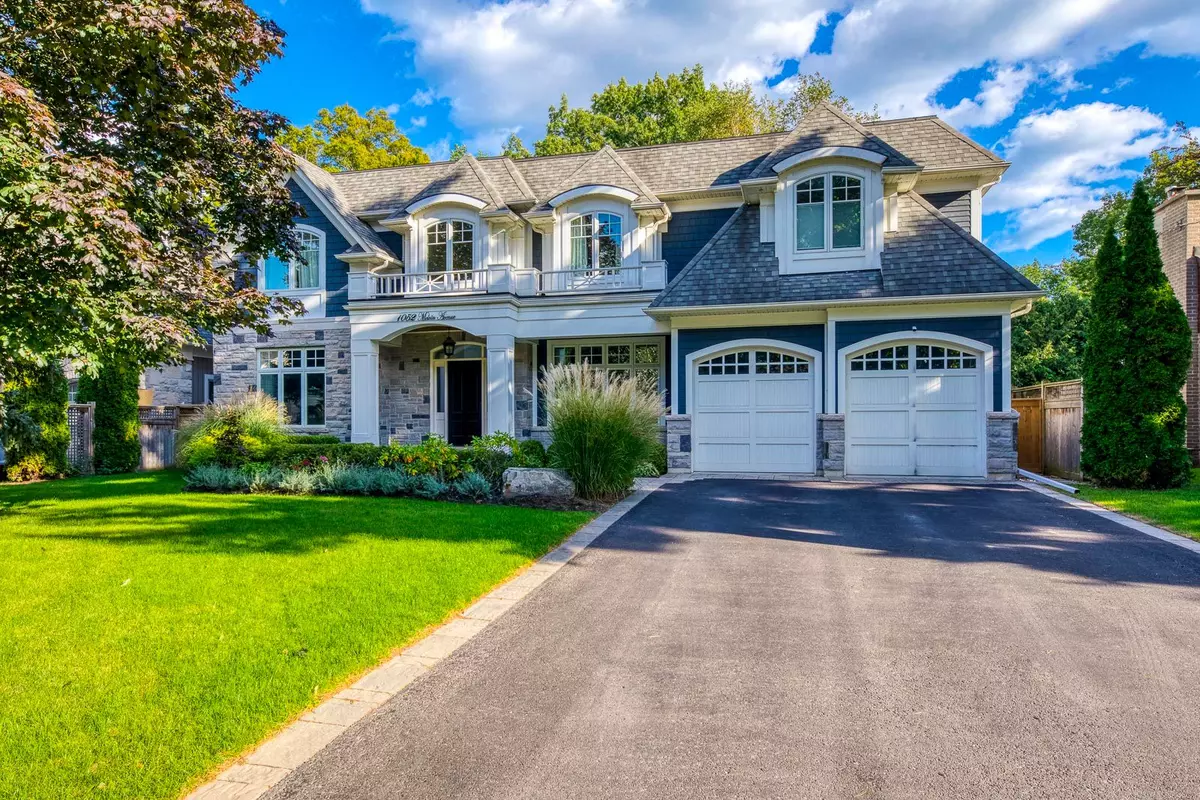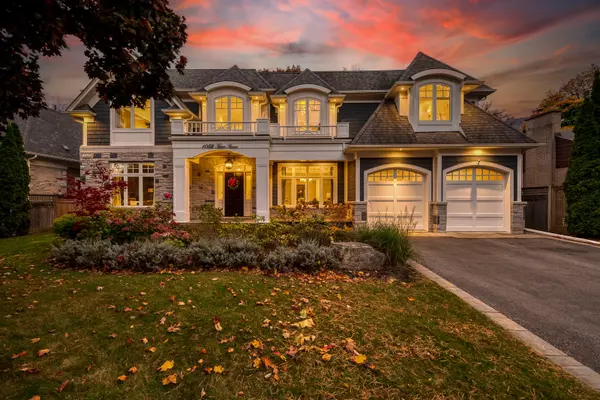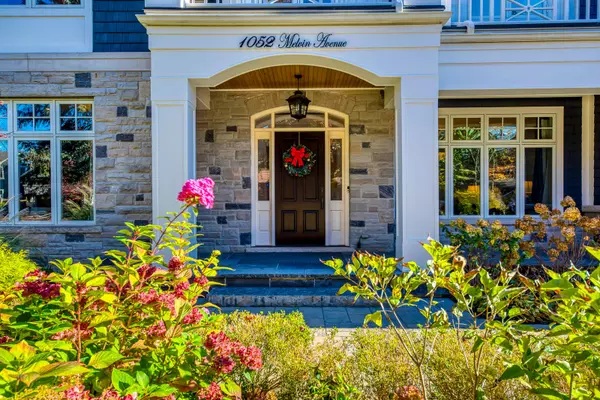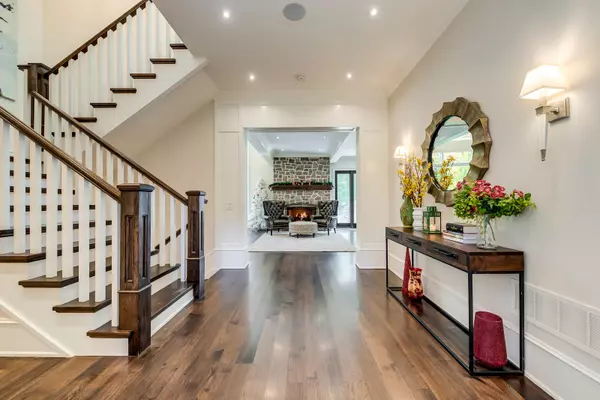
1052 Melvin AVE Oakville, ON L6J 2V9
4 Beds
7 Baths
UPDATED:
12/04/2024 05:54 PM
Key Details
Property Type Single Family Home
Sub Type Detached
Listing Status Active
Purchase Type For Sale
Approx. Sqft 3500-5000
MLS Listing ID W10409576
Style 2-Storey
Bedrooms 4
Annual Tax Amount $21,328
Tax Year 2024
Property Description
Location
Province ON
County Halton
Community Eastlake
Area Halton
Region Eastlake
City Region Eastlake
Rooms
Family Room Yes
Basement Finished, Full
Kitchen 1
Separate Den/Office 2
Interior
Interior Features Auto Garage Door Remote, Carpet Free, In-Law Suite
Heating Yes
Cooling Central Air
Fireplace Yes
Heat Source Gas
Exterior
Parking Features Private Double
Garage Spaces 6.0
Pool None
Roof Type Asphalt Shingle
Total Parking Spaces 8
Building
Lot Description Irregular Lot
Unit Features Hospital,Level,Library,Marina,Place Of Worship,School
Foundation Concrete, Stone






