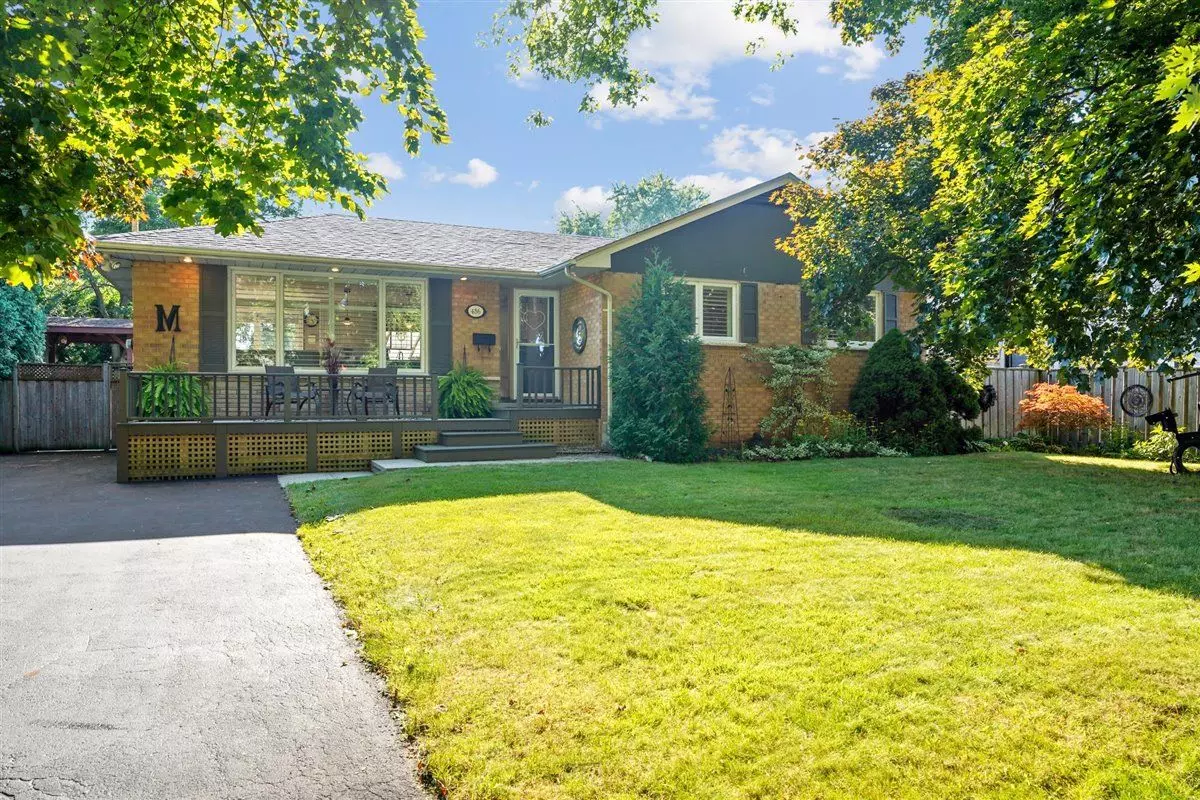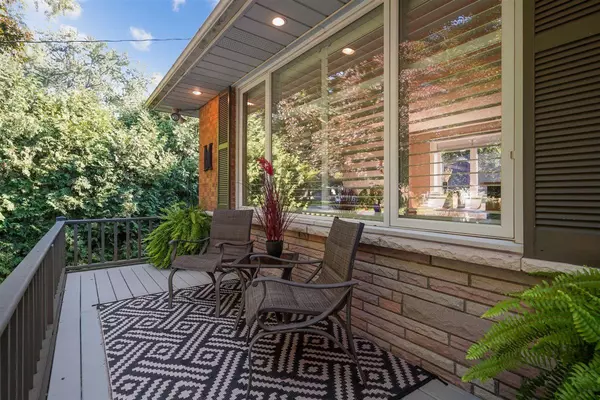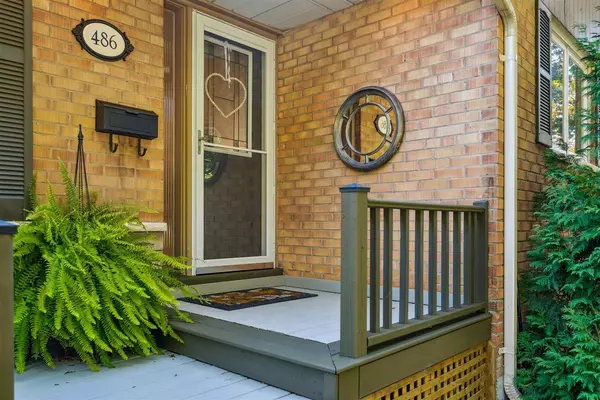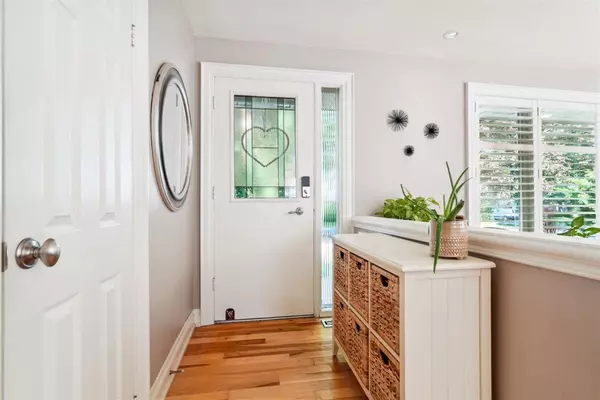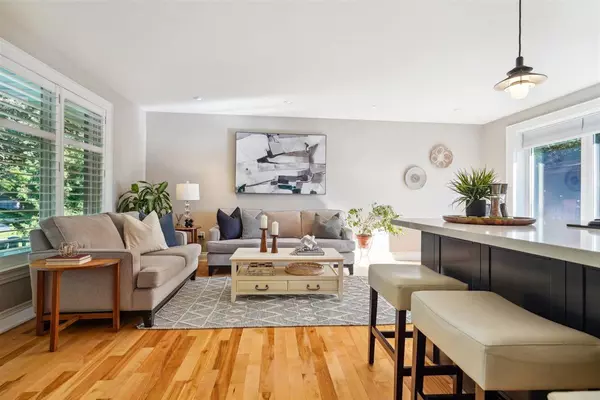486 Lees LN Oakville, ON L6L 4T2
3 Beds
2 Baths
UPDATED:
12/23/2024 05:44 PM
Key Details
Property Type Single Family Home
Sub Type Detached
Listing Status Pending
Purchase Type For Sale
Approx. Sqft 1100-1500
MLS Listing ID W10409349
Style Bungalow
Bedrooms 3
Annual Tax Amount $5,236
Tax Year 2024
Property Description
Location
Province ON
County Halton
Community Bronte East
Area Halton
Region Bronte East
City Region Bronte East
Rooms
Family Room No
Basement Finished, Full
Kitchen 1
Interior
Interior Features Water Heater Owned, Carpet Free, Primary Bedroom - Main Floor, Sump Pump
Cooling Central Air
Fireplaces Type Electric
Fireplace Yes
Heat Source Gas
Exterior
Parking Features Private Double
Garage Spaces 5.0
Pool Inground
Roof Type Asphalt Shingle
Lot Depth 95.42
Total Parking Spaces 5
Building
Unit Features Fenced Yard,Park,Public Transit,Place Of Worship,School,School Bus Route
Foundation Concrete Block

