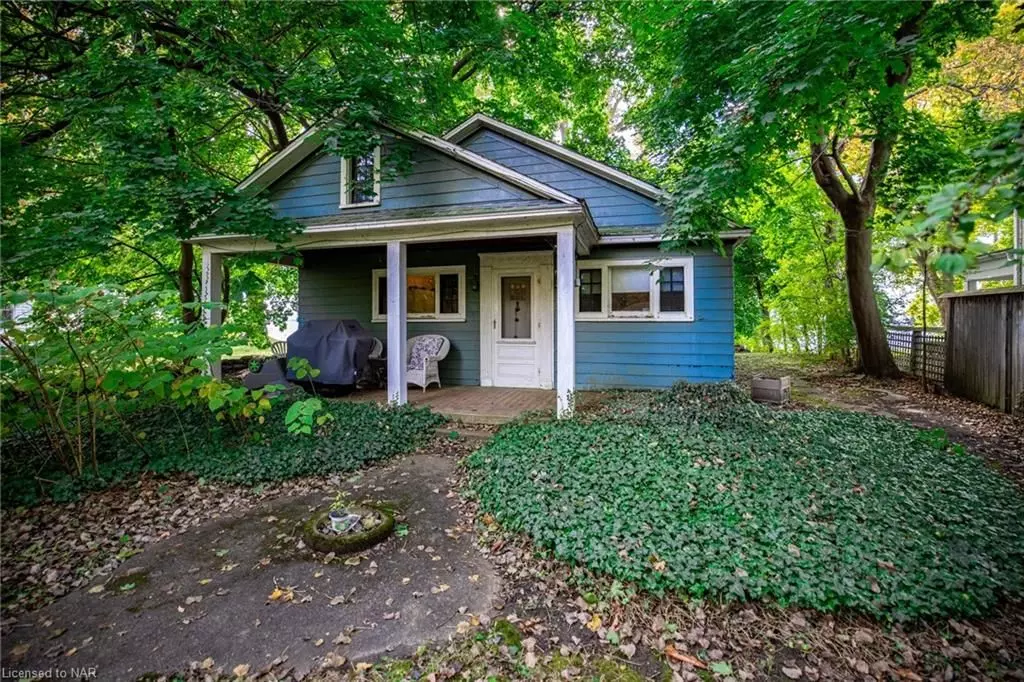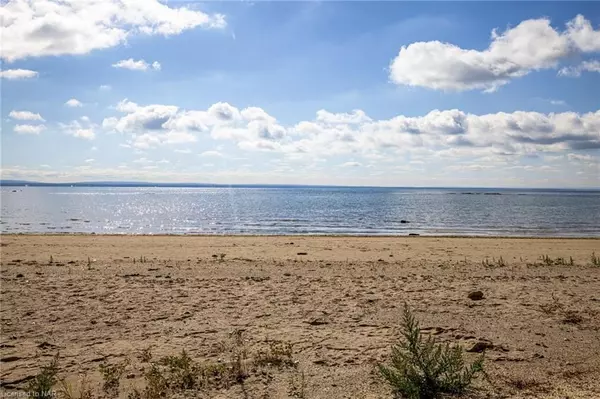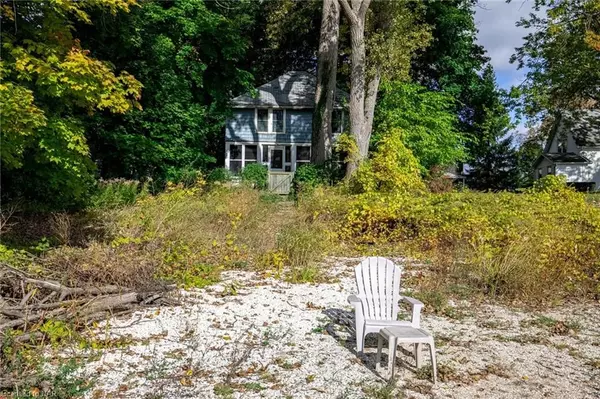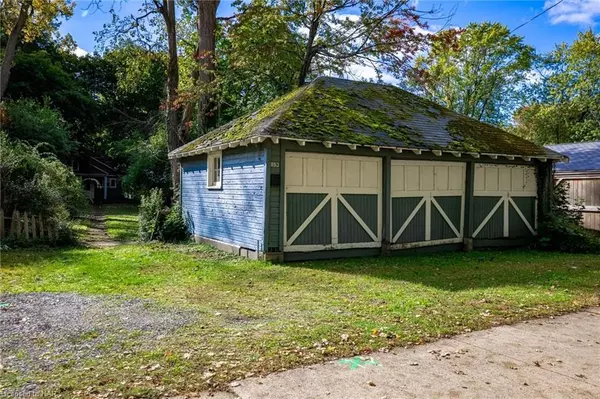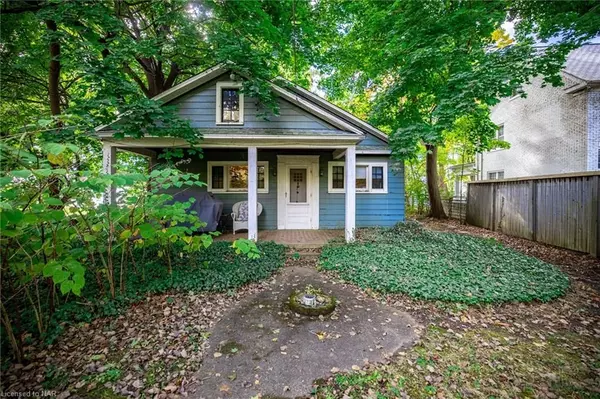
853 EDGEMERE RD Fort Erie, ON L2A 1A7
6 Beds
3 Baths
1,935 SqFt
UPDATED:
12/16/2024 05:24 PM
Key Details
Property Type Single Family Home
Sub Type Detached
Listing Status Active
Purchase Type For Sale
Square Footage 1,935 sqft
Price per Sqft $878
MLS Listing ID X9767552
Style 2-Storey
Bedrooms 6
Annual Tax Amount $7,171
Tax Year 2023
Lot Size 0.500 Acres
Property Description
This quaint getaway features a woodland lot on a sand beach. Just outside the door you have access to an amazing biking/walking path known as the Friendship Trail. The cottage has been enjoyed by this family for many years. A lakefront wrap around porch overlooks Lake Erie. The home has spacious rooms and ample bedrooms. This getaway awaits the next owner to complete some updates to enjoy as your own.
Location
Province ON
County Niagara
Community 334 - Crescent Park
Area Niagara
Zoning R3-H
Region 334 - Crescent Park
City Region 334 - Crescent Park
Rooms
Family Room No
Basement Unfinished, Partial Basement
Kitchen 1
Interior
Interior Features Other
Cooling None
Fireplaces Type Wood
Inclusions Other
Exterior
Parking Features Front Yard Parking
Garage Spaces 9.0
Pool None
Waterfront Description Stairs to Waterfront,Other
Roof Type Asphalt Shingle
Total Parking Spaces 9
Building
Foundation Concrete
New Construction false
Others
Senior Community Yes


