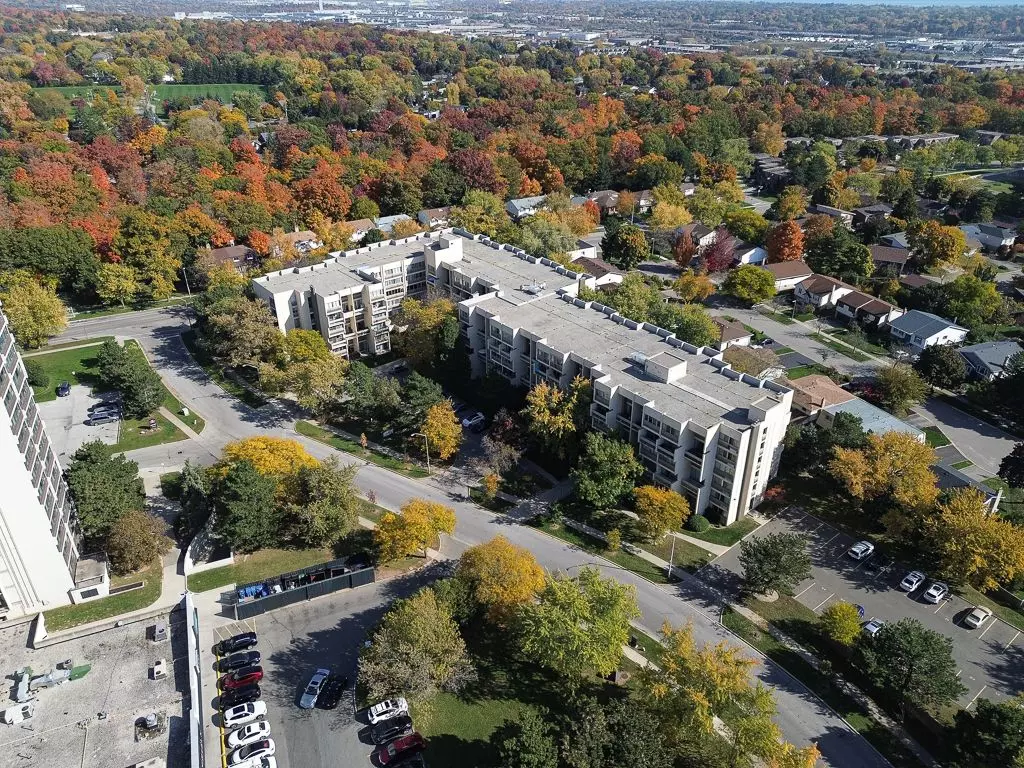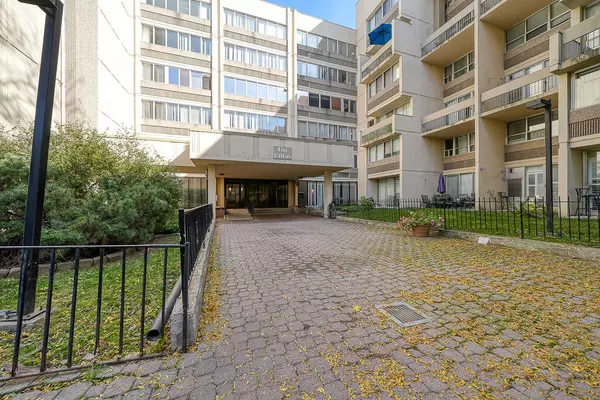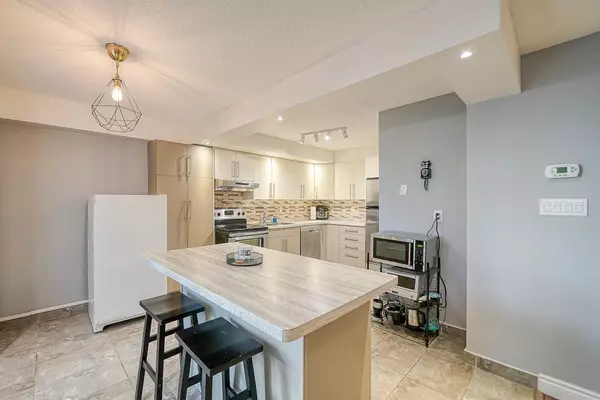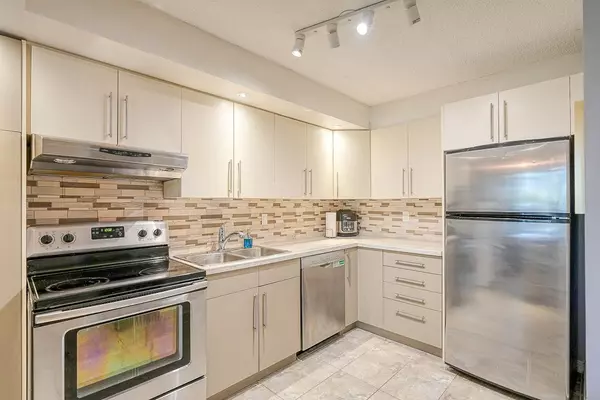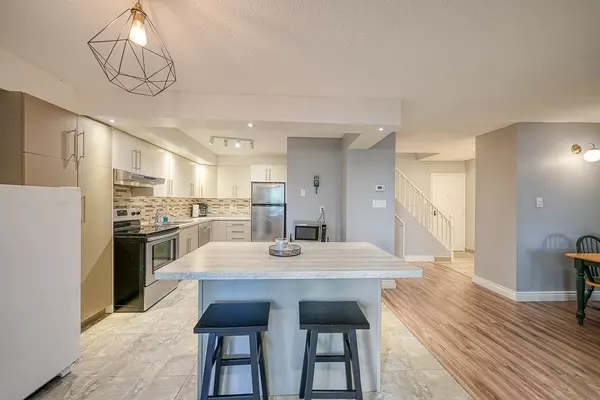REQUEST A TOUR If you would like to see this home without being there in person, select the "Virtual Tour" option and your agent will contact you to discuss available opportunities.
In-PersonVirtual Tour
$ 599,900
Est. payment /mo
Active
1300 Marlborough CT #119 Oakville, ON L6H 2S2
3 Beds
2 Baths
UPDATED:
10/31/2024 02:09 PM
Key Details
Property Type Condo
Sub Type Condo Apartment
Listing Status Active
Purchase Type For Sale
Approx. Sqft 1200-1399
MLS Listing ID W9745045
Style 2-Storey
Bedrooms 3
HOA Fees $1,281
Annual Tax Amount $1,759
Tax Year 2024
Property Description
Welcome to "The Villas" condominium in Oakville! This spacious 3-bedroom, 1.5-bathroom condo offers nearly 1,300 square feet of living space over 2 floors, located right in the heart of Oakville! With condo fees covering all utilities, this is an unbeatable deal. Key Features include a Main Floor open concept living/dining area with floor-to-ceiling windows flooding the space with natural light. Two large walkout balconies offering outdoor space, perfect for relaxing or entertaining. A well-designed kitchen with plenty of storage! 2-piece powder room at the entrance. On the upper floor you will find 3 generous bedrooms with plenty of closet space. Primary bedroom features 2 double closets with organizers and a serene view of the treetops. Full 4-piece bathroom. Includes 1 underground parking spot and a large 12x10 storage locker plenty of space! Centrally located, just minutes away from The Trafalgar GO station & the QEW, shopping, restaurants, walk to Sheridan College next door, parks and beautiful walking trails.
Location
Province ON
County Halton
Community College Park
Area Halton
Region College Park
City Region College Park
Rooms
Family Room Yes
Basement None
Kitchen 1
Interior
Interior Features Other
Cooling Central Air
Fireplace No
Heat Source Electric
Exterior
Parking Features None
Total Parking Spaces 1
Building
Story 1
Unit Features Public Transit,Park,School,Hospital,Rec./Commun.Centre,School Bus Route
Locker Owned
Others
Pets Allowed Restricted
Listed by RE/MAX ESCARPMENT REALTY INC.

