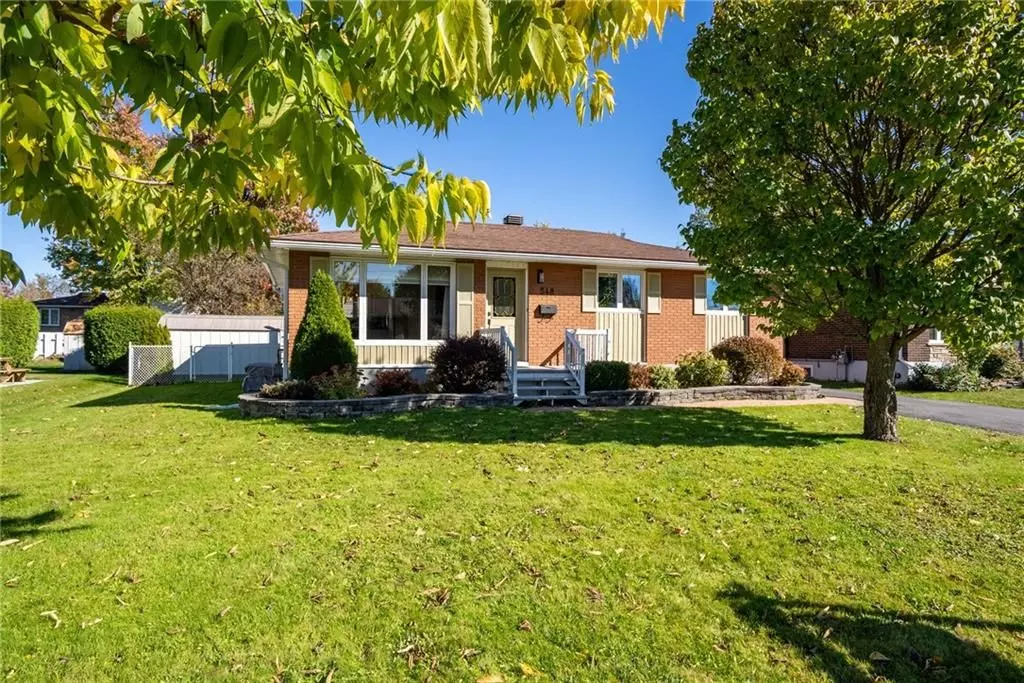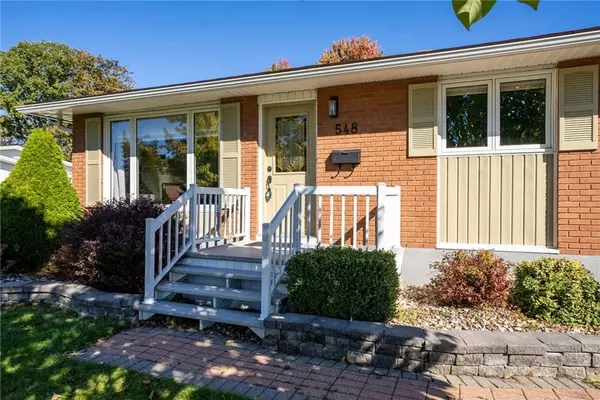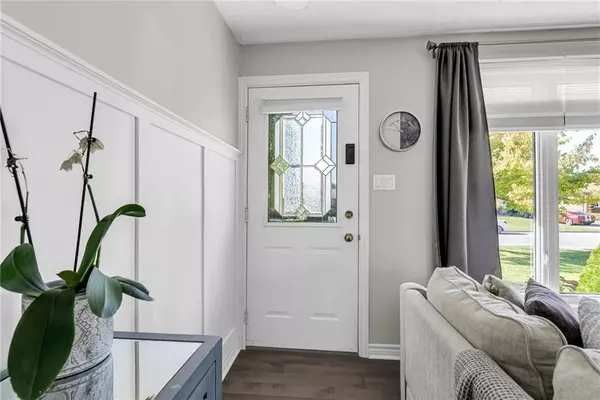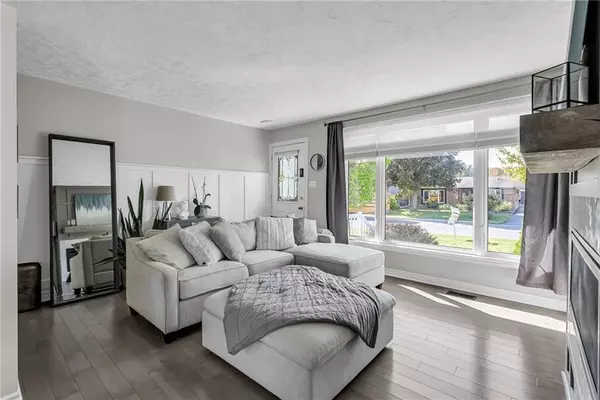REQUEST A TOUR If you would like to see this home without being there in person, select the "Virtual Tour" option and your agent will contact you to discuss available opportunities.
In-PersonVirtual Tour

$ 499,000
Est. payment /mo
Price Dropped by $16K
548 KIRKWOOD ST Cornwall, ON K6H 5Y8
3 Beds
2 Baths
UPDATED:
12/19/2024 01:21 PM
Key Details
Property Type Single Family Home
Sub Type Detached
Listing Status Active
Purchase Type For Sale
MLS Listing ID X9523353
Style Bungalow
Bedrooms 3
Annual Tax Amount $3,390
Tax Year 2024
Property Description
Welcome to the coziest 3-bedroom, 2-bathroom home, where modern updates meet warm, inviting charm! Step inside to find a beautifully updated interior, featuring an open living space with a gas fireplace, perfect for cozy evenings. The kitchen boasts modern appliances, making meal prep a breeze. Each bedroom offers a comfortable retreat, while the two bathrooms are stylishly finished. Outside, you'll find a detached garage providing ample storage space and parking. There is a covered and screened in seating area in the backyard which makes enjoying the outdoors easy in all weather. The in-ground sprinkler system keeps the lush lawn and landscaping looking pristine with minimal effort and the fully fenced in yard will contain all your pets while they get the exercise they need. Nestled in a prime location, this home is just minutes from schools, grocery stores, and all the conveniences you need. Don't miss out on this move-in-ready gem! 24 Hour Irrevocable
Location
Province ON
County Stormont, Dundas And Glengarry
Community 717 - Cornwall
Area Stormont, Dundas And Glengarry
Region 717 - Cornwall
City Region 717 - Cornwall
Rooms
Family Room No
Basement Full, Finished
Kitchen 1
Separate Den/Office 1
Interior
Interior Features Unknown
Cooling Central Air
Fireplaces Type Natural Gas
Fireplace Yes
Heat Source Gas
Exterior
Parking Features Unknown
Garage Spaces 3.0
Pool None
Roof Type Unknown
Total Parking Spaces 4
Building
Foundation Concrete
Others
Security Features Unknown
Listed by RE/MAX AFFILIATES MARQUIS LTD.






