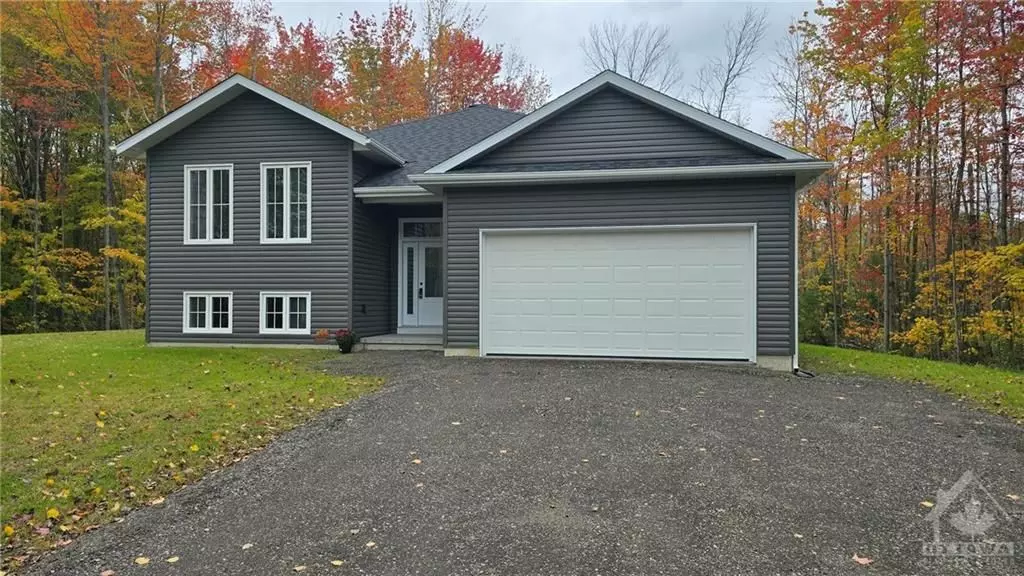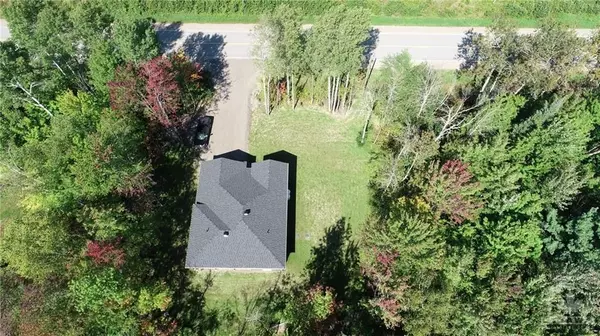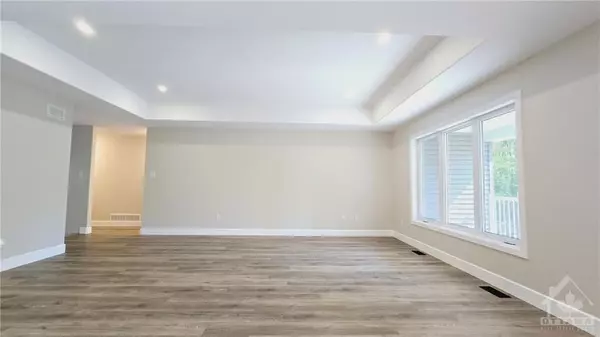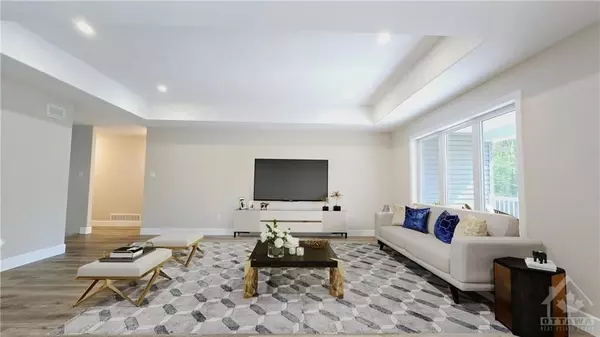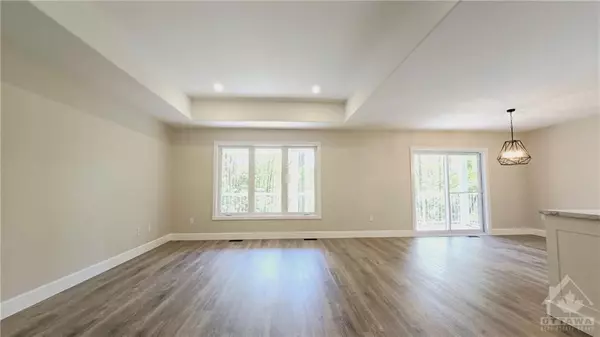REQUEST A TOUR If you would like to see this home without being there in person, select the "Virtual Tour" option and your agent will contact you to discuss available opportunities.
In-PersonVirtual Tour

$ 685,000
Est. payment /mo
Active
116 STORYLAND RD Horton, ON K7V 3Z8
3 Beds
3 Baths
0.5 Acres Lot
UPDATED:
12/23/2024 05:02 PM
Key Details
Property Type Single Family Home
Sub Type Detached
Listing Status Active
Purchase Type For Sale
MLS Listing ID X9520008
Style Bungalow
Bedrooms 3
Annual Tax Amount $386
Tax Year 2024
Lot Size 0.500 Acres
Property Description
READY TO GO! This BRAND NEW 2024 home awaits on a lovely 1.24-acre country lot, nestled within minutes of all Renfrew's conveniences & provides an easy commute to Ottawa via Hwy 17. The maintenance-free exterior with eavestroughing, a covered front entry plus covered back deck with composite decking & metal railings allows you more time for your passions! The interior welcomes with a large foyer leading up to an open concept main layout with a stunning tray ceiling with pot lighting in the livrm, dining area with patio doors to the covered deck for outdoor relaxation, beautiful kitchen with sturdy, custom white cabinetry with soft close feature on doors & drawers, a primary bedrm has a walk-in closet & ensuite & 2 additional bedrms along with a 4 pce bath. Lower level is primed with large windows, outer walls drywalled, electrical installed, a rough-in for a bathrm & enough space to create a huge famrm, 4th bedrm & storage. Comes with Tarion Home Warranty
Location
Province ON
County Renfrew
Community 544 - Horton Twp
Area Renfrew
Region 544 - Horton Twp
City Region 544 - Horton Twp
Rooms
Family Room Yes
Basement Full, Unfinished
Kitchen 1
Interior
Interior Features Water Heater Owned, Air Exchanger
Cooling Central Air
Fireplace No
Heat Source Propane
Exterior
Parking Features Inside Entry
Garage Spaces 6.0
Pool None
Roof Type Asphalt Shingle
Total Parking Spaces 6
Building
Unit Features Golf,Wooded/Treed
Foundation Concrete
Others
Security Features Unknown
Listed by RE/MAX HALLMARK REALTY GROUP


