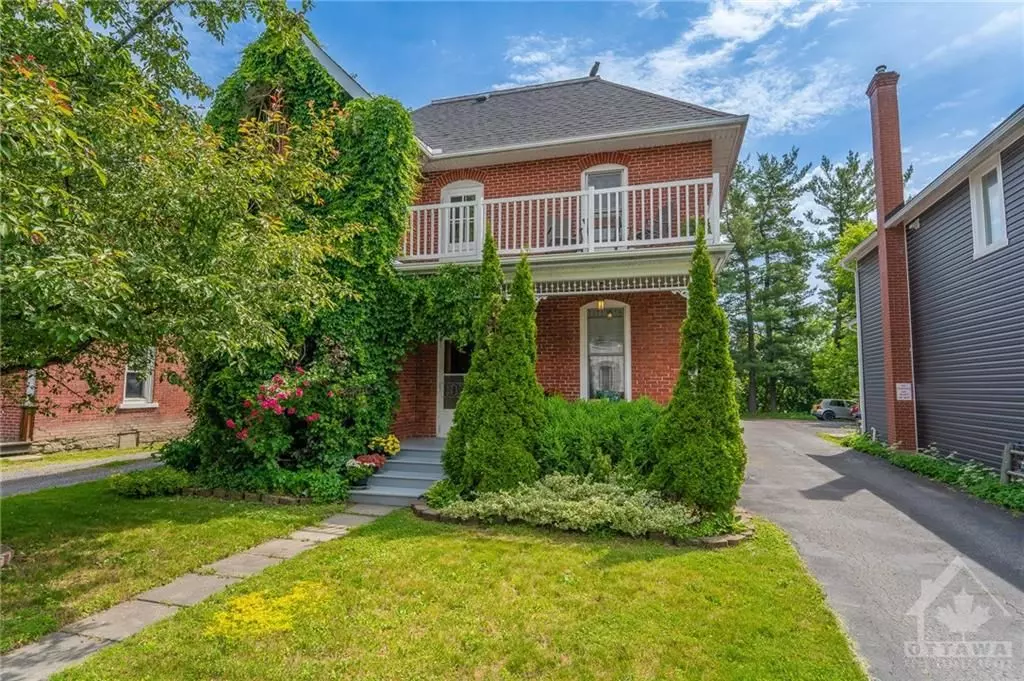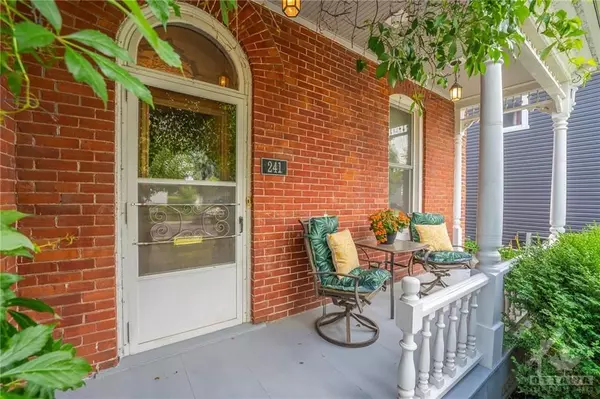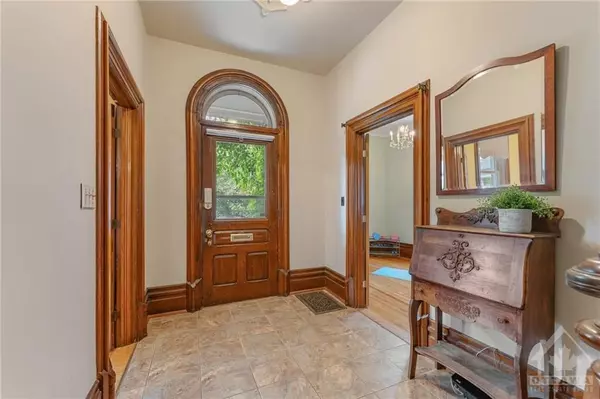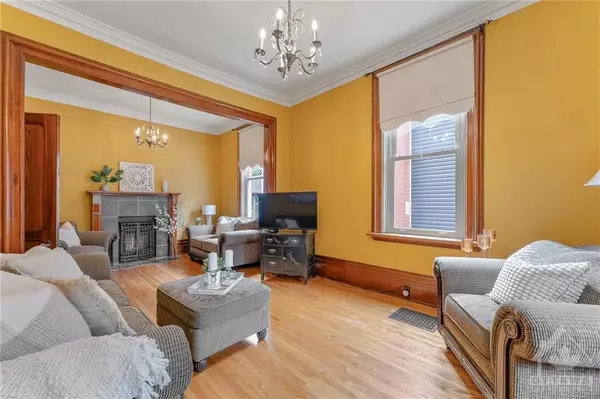REQUEST A TOUR If you would like to see this home without being there in person, select the "Virtual Tour" option and your agent will contact you to discuss available opportunities.
In-PersonVirtual Tour

$ 769,900
Est. payment /mo
Active
241 JOHN ST Arnprior, ON K7S 2P3
4 Beds
2 Baths
UPDATED:
12/19/2024 08:46 AM
Key Details
Property Type Single Family Home
Sub Type Detached
Listing Status Active
Purchase Type For Sale
MLS Listing ID X9517490
Style 2-Storey
Bedrooms 4
Annual Tax Amount $3,200
Tax Year 2024
Property Description
Flooring: Tile, Flooring: Hardwood, Step back in time and experience the charm of this stunning 100+ year-old brick home nestled in the peaceful community of Arnprior. With its rich history and traditional architecture, this property is a true gem. The original brick exterior has been beautifully maintained, while the interior boasts large rooms, high ceilings, and ornate details. The spacious kitchen features a multitude of cabinets and ample countertop work space. This formal living room is perfect for entertaining and features a gas fireplace making it an ideal gathering place. 4 bedrooms are generously sized, with closet space. The full stone basement has been very well maintained and insulated. Enjoy the convenience of nearby amenities, parks, and schools. Perfect for families, professionals, and individuals seeking a serene lifestyle. With its prime location and unique character, this historic home is a must-see for anyone looking for a piece of history to call their own. Schedule your showing today!"
Location
Province ON
County Renfrew
Community 550 - Arnprior
Area Renfrew
Region 550 - Arnprior
City Region 550 - Arnprior
Rooms
Family Room No
Basement Other, Unfinished
Interior
Interior Features Unknown
Cooling Central Air
Fireplaces Type Natural Gas
Heat Source Gas
Exterior
Exterior Feature Deck
Parking Features Inside Entry
Pool None
Roof Type Asphalt Shingle,Metal
Total Parking Spaces 3
Building
Unit Features Park,Major Highway
Foundation Stone
Others
Security Features Unknown
Listed by ROYAL LEPAGE TEAM REALTY






