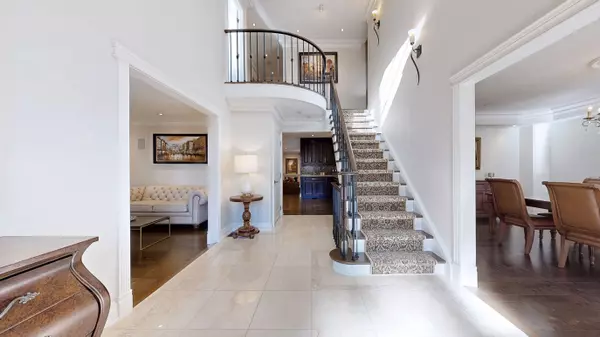REQUEST A TOUR If you would like to see this home without being there in person, select the "Virtual Tour" option and your agent will contact you to discuss available opportunities.
In-PersonVirtual Tour
$ 4,480,000
Est. payment /mo
Active
54 Berkindale DR Toronto, ON M2L 1Z8
4 Beds
5 Baths
UPDATED:
01/05/2025 08:43 PM
Key Details
Property Type Single Family Home
Sub Type Detached
Listing Status Active
Purchase Type For Sale
Approx. Sqft 3500-5000
MLS Listing ID C9512480
Style 2-Storey
Bedrooms 4
Annual Tax Amount $19,749
Tax Year 2024
Property Description
Prestigious Neighbourhood. 4bedrooms 4.5 washrooms. well maintained. Stone and stucco facade. Hardwood thru, gourmet kitchen with top line appliances, Sunken family room w/o backyard, 3 fireplaces. 5000sf+ of Luxury living space. Cathedral style primary bedroom has 5pc en-suite, 2 closets, walk out terrace. Regular lot 75* 150 w/Dream Summer Oasis W/Picturesque Prof Designed & Land Designed Gardens & Salt Water Pool. easy access to 401, nearby Edward garden, top private school etc.
Location
Province ON
County Toronto
Community St. Andrew-Windfields
Area Toronto
Region St. Andrew-Windfields
City Region St. Andrew-Windfields
Rooms
Family Room Yes
Basement Finished with Walk-Out
Kitchen 1
Interior
Interior Features Central Vacuum
Cooling Central Air
Inclusions Existing Ethan Allen Furniture.
Exterior
Parking Features Private
Garage Spaces 7.0
Pool Inground
Roof Type Asphalt Shingle
Lot Frontage 75.0
Lot Depth 150.0
Total Parking Spaces 7
Building
Foundation Concrete
Listed by GOGREEN PROPERTY CONSULTING INC.





