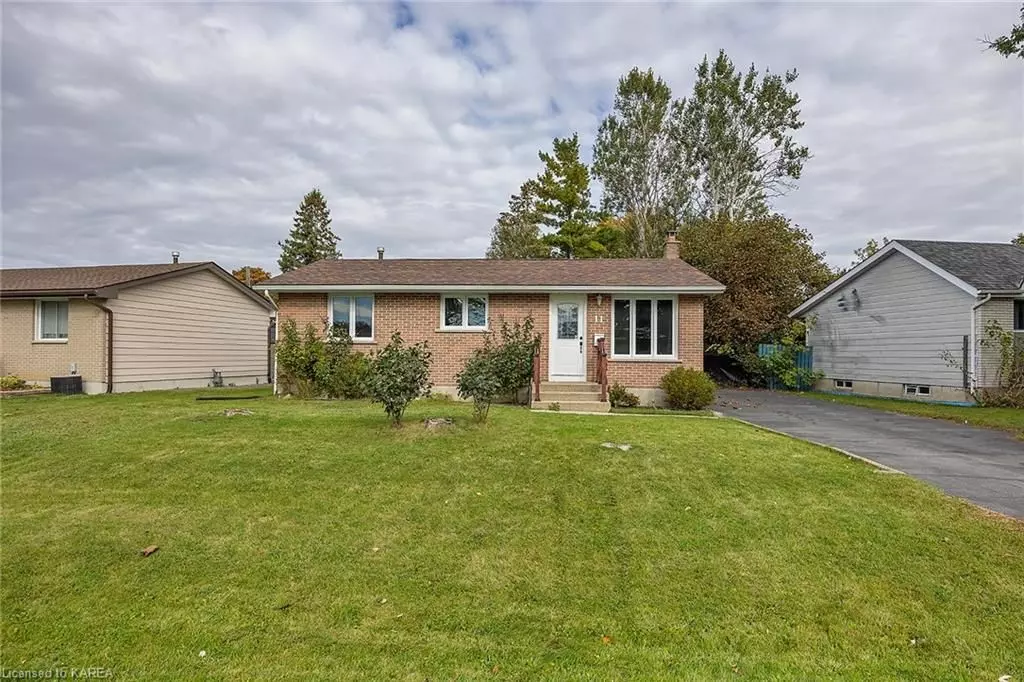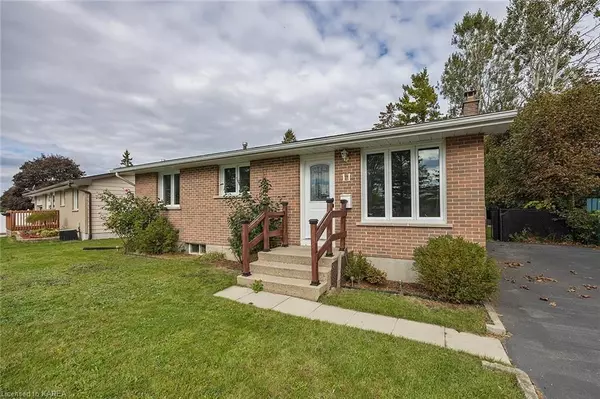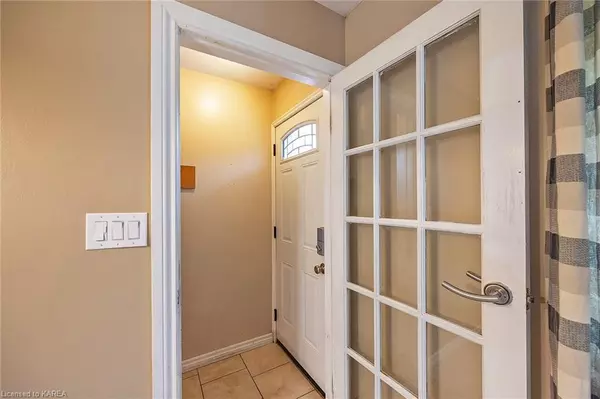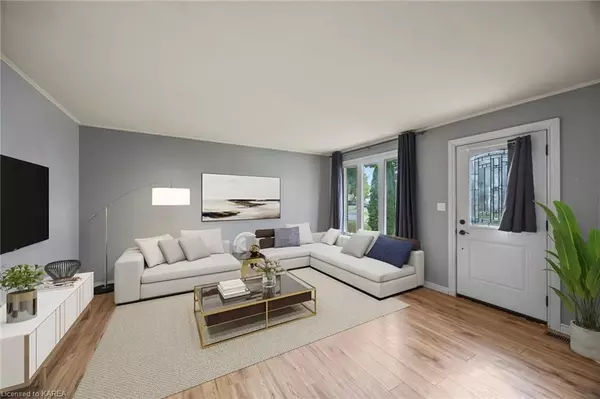11 HARVARD PL Lennox & Addington, ON K7N 1J5
3 Beds
1 Bath
1,300 SqFt
UPDATED:
11/28/2024 09:17 PM
Key Details
Property Type Single Family Home
Sub Type Detached
Listing Status Pending
Purchase Type For Sale
Square Footage 1,300 sqft
Price per Sqft $346
MLS Listing ID X9407361
Style Bungalow
Bedrooms 3
Annual Tax Amount $3,426
Tax Year 2024
Property Description
fenced lot on a quiet street. Updates include: AC (2019), Fence addition/repairs (2020), Driveway repairs (2020), Breaker
Panel upgrade (2020 - ESA Certified), Soffits (2020), Kitchen Exhaust Fan and extra cabinet (2020). The main floor
consists of 3 bedrooms and a 4pc bath, a cozy living room and a galley style eat in kitchen with good access to the deck for
your bbq dinners. The partially finished basement includes a large recreation room for the family to enjoy as well as some
storage area. The ever growing community of Amherstview is up and coming and a great place to start a family or downsize
for retirement. Immediate occupancy available.
Location
Province ON
County Lennox & Addington
Community Amherstview
Area Lennox & Addington
Zoning R1
Region Amherstview
City Region Amherstview
Rooms
Basement Partially Finished, Full
Kitchen 1
Interior
Interior Features Water Heater
Cooling Central Air
Inclusions old wood stove (seller unable to remove it), Dryer, RangeHood, Refrigerator, Washer
Laundry In Basement
Exterior
Parking Features Private
Garage Spaces 3.0
Pool None
Waterfront Description Waterfront-Deeded Access
Roof Type Asphalt Shingle
Lot Frontage 66.0
Lot Depth 110.0
Exposure North
Total Parking Spaces 3
Building
Foundation Block
New Construction false
Others
Senior Community No





