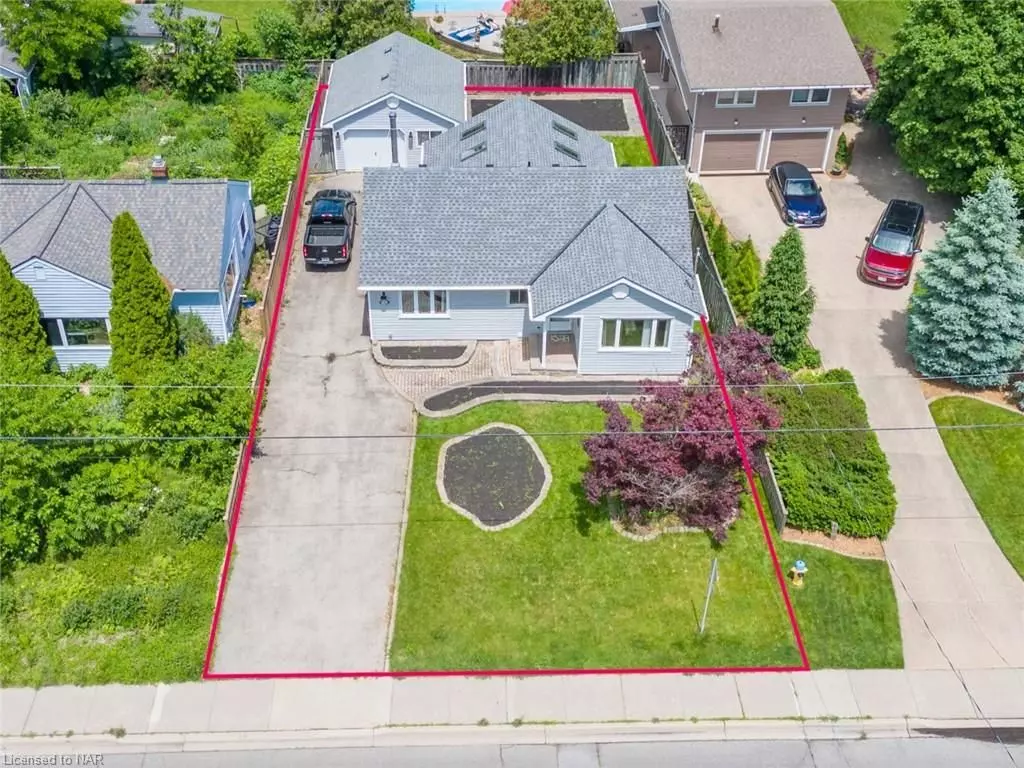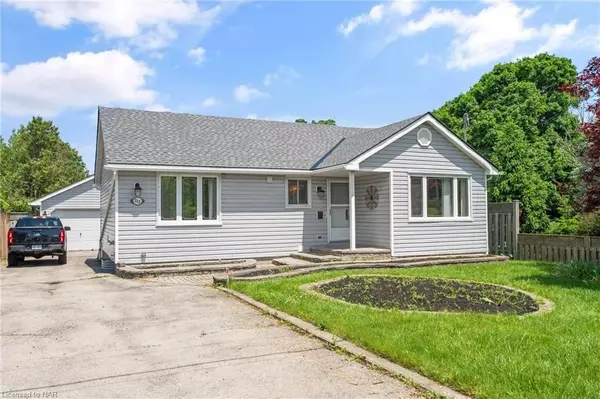313 LAKE ST Niagara, ON L3M 1Z5
3 Beds
2 Baths
2,600 SqFt
UPDATED:
10/22/2024 02:33 PM
Key Details
Property Type Single Family Home
Sub Type Detached
Listing Status Pending
Purchase Type For Sale
Square Footage 2,600 sqft
Price per Sqft $280
MLS Listing ID X9414755
Style Bungalow
Bedrooms 3
Annual Tax Amount $3,761
Tax Year 2024
Property Description
Location
Province ON
County Niagara
Community 540 - Grimsby Beach
Area Niagara
Zoning R2
Region 540 - Grimsby Beach
City Region 540 - Grimsby Beach
Rooms
Basement Finished, Full
Kitchen 1
Separate Den/Office 1
Interior
Interior Features Other, Water Heater Owned
Cooling Central Air
Fireplaces Number 2
Inclusions Dishwasher, Dryer, Gas Oven Range, Microwave, RangeHood, Refrigerator, Washer, Window Coverings
Exterior
Exterior Feature Lighting
Parking Features Private, Other
Garage Spaces 5.0
Pool None
Roof Type Asphalt Shingle
Lot Frontage 55.0
Lot Depth 110.0
Exposure North
Total Parking Spaces 5
Building
Foundation Concrete Block
New Construction false
Others
Senior Community Yes





