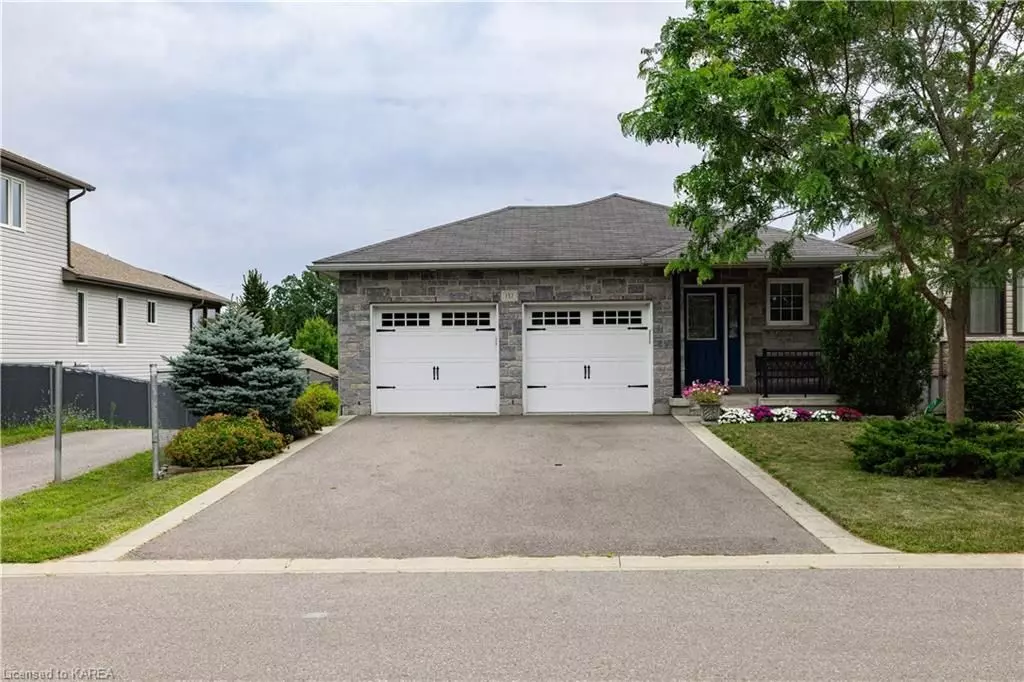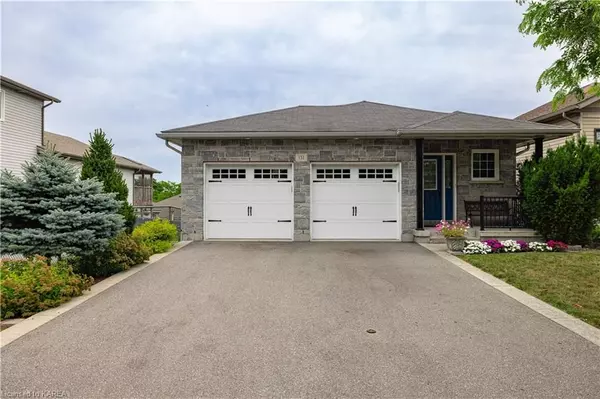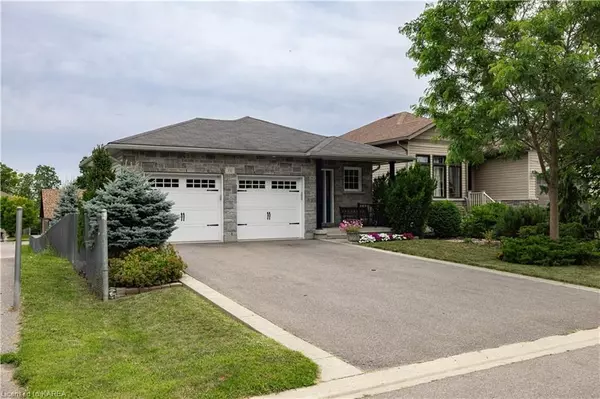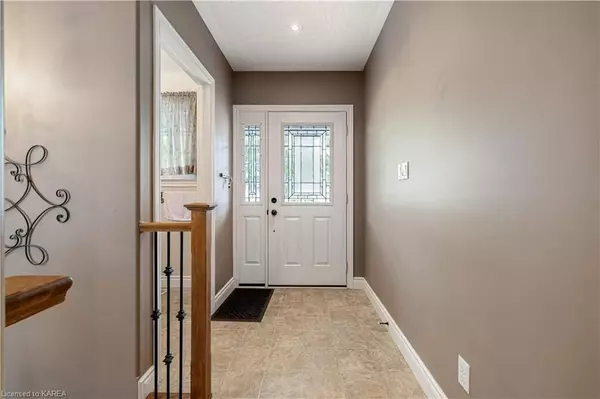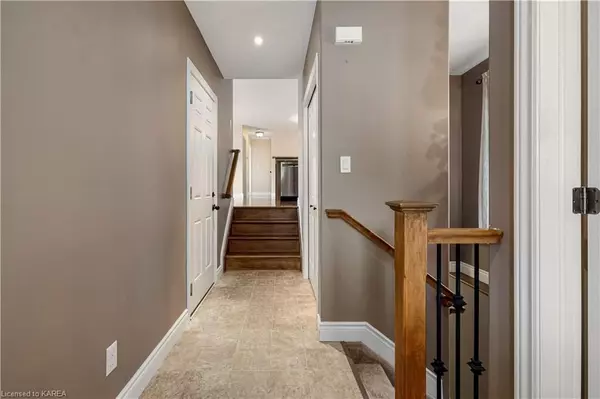132 ISLANDVIEW DR Lennox & Addington, ON K7N 0A5
3 Beds
3 Baths
1,823 SqFt
UPDATED:
12/04/2024 04:30 PM
Key Details
Property Type Single Family Home
Sub Type Detached
Listing Status Pending
Purchase Type For Sale
Square Footage 1,823 sqft
Price per Sqft $329
MLS Listing ID X9412093
Style Bungalow-Raised
Bedrooms 3
Annual Tax Amount $4,518
Tax Year 2024
Property Description
years young in absolutely perfect move in condition. It's a 3 bed 3 bath model on the main and lower
levels. Bonus features are 2 out door living spaces, the 8 x 12 deck off the great room or the lovely patio
just off the basement walk out. The bright south facing rear yard with storage is a gardener's delight
and the double vehicle garage has plenty of room for projects. Located in Amherstview, Kingston's west
side community with amenities and Lake Ontario right around the corner. All set for a quick closing.
Location
Province ON
County Lennox & Addington
Community Amherstview
Area Lennox & Addington
Zoning R3-6
Region Amherstview
City Region Amherstview
Rooms
Basement Walk-Out, Finished
Kitchen 1
Separate Den/Office 1
Interior
Interior Features Water Heater Owned
Cooling Central Air
Inclusions awning, outdoor furniture, Dishwasher, Dryer, Garage Door Opener, Microwave, Refrigerator, Stove, Washer, Window Coverings
Laundry In Basement
Exterior
Exterior Feature Awnings, Deck
Garage Spaces 4.0
Pool None
Roof Type Asphalt Shingle
Lot Frontage 40.0
Lot Depth 118.0
Exposure South
Total Parking Spaces 4
Building
Foundation Poured Concrete
New Construction false
Others
Senior Community Yes

