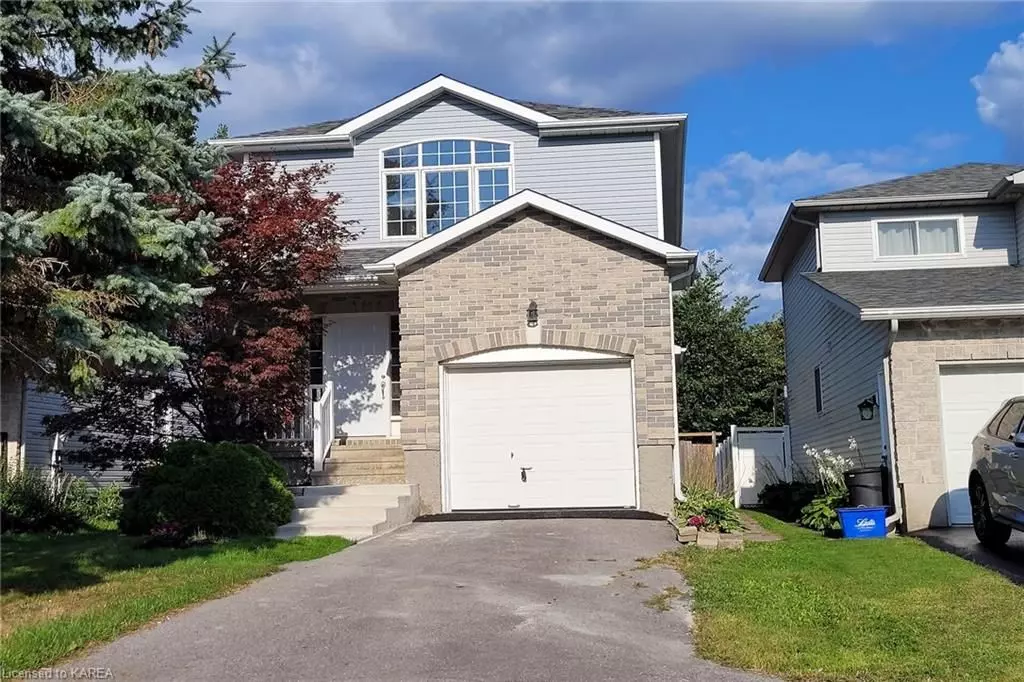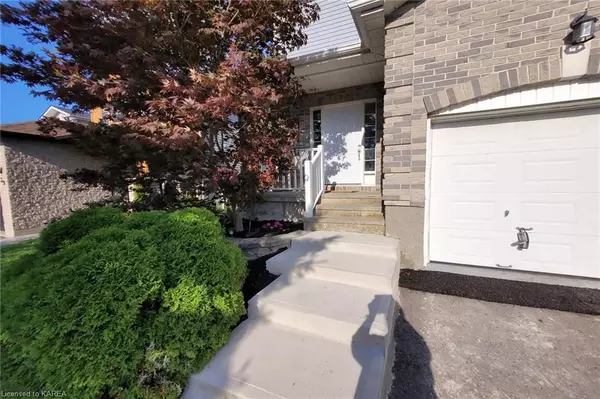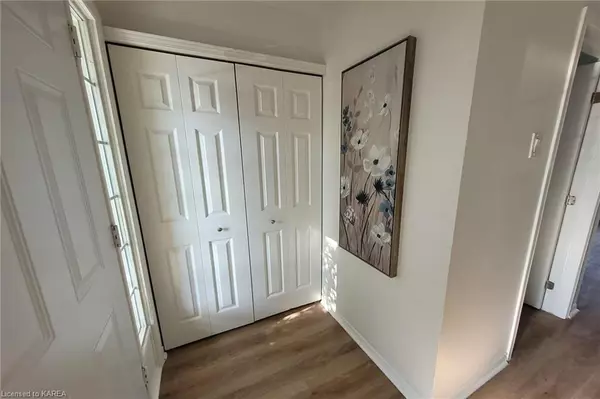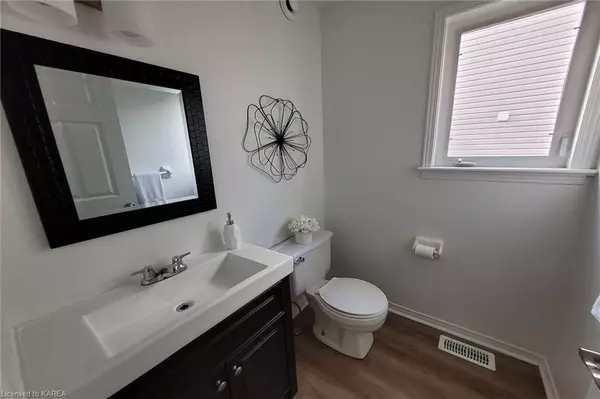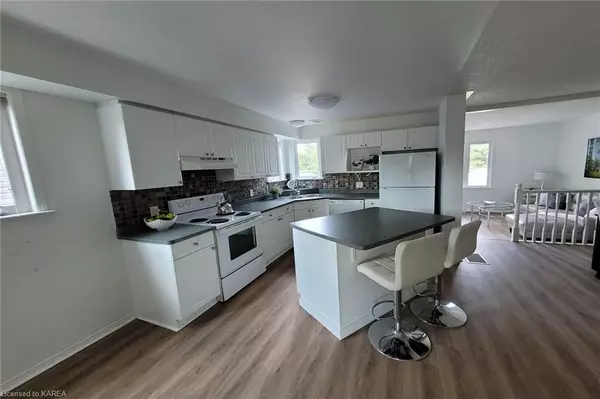37 CLIFFORD ST Lennox & Addington, ON K7N 1Y6
4 Beds
3 Baths
1,300 SqFt
UPDATED:
12/04/2024 06:43 PM
Key Details
Property Type Single Family Home
Sub Type Detached
Listing Status Pending
Purchase Type For Sale
Square Footage 1,300 sqft
Price per Sqft $414
MLS Listing ID X9412654
Style 2-Storey
Bedrooms 4
Annual Tax Amount $3,889
Tax Year 2023
Property Description
Location
Province ON
County Lennox & Addington
Community Amherstview
Area Lennox & Addington
Zoning R-1
Region Amherstview
City Region Amherstview
Rooms
Basement Partially Finished, Full
Kitchen 1
Separate Den/Office 1
Interior
Interior Features Water Heater Owned, Air Exchanger
Cooling Central Air
Fireplaces Number 1
Inclusions Dishwasher, RangeHood, Refrigerator, Stove
Laundry In Basement
Exterior
Exterior Feature Deck, Porch
Parking Features Private
Garage Spaces 4.0
Pool None
Roof Type Asphalt Shingle
Lot Frontage 30.0
Lot Depth 151.27
Exposure East
Total Parking Spaces 4
Building
Foundation Poured Concrete
New Construction false
Others
Senior Community Yes
Security Features Smoke Detector

