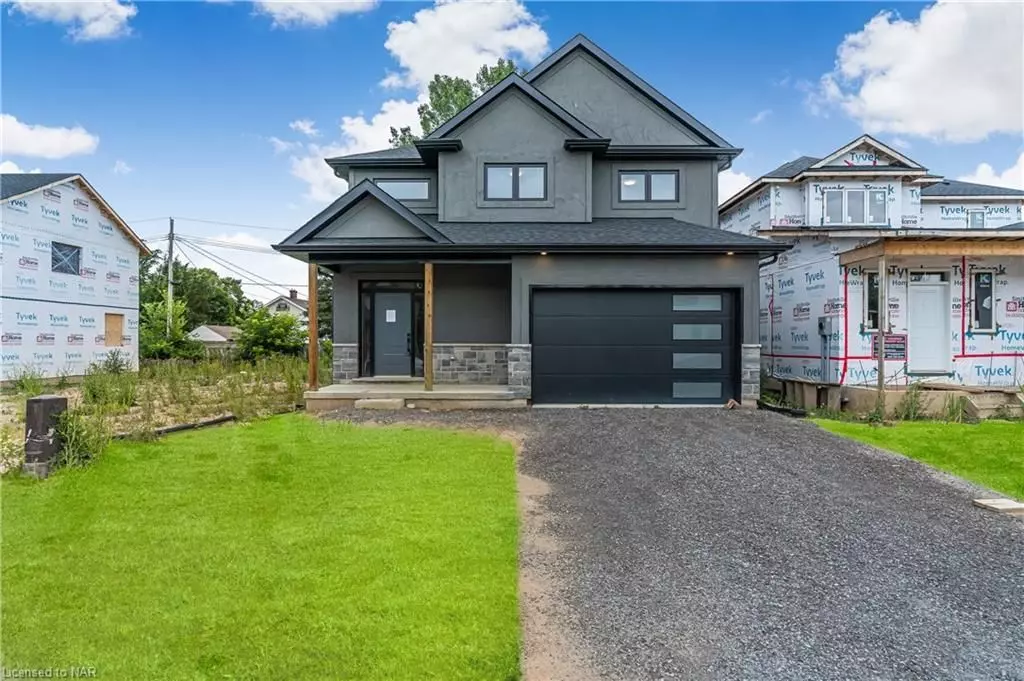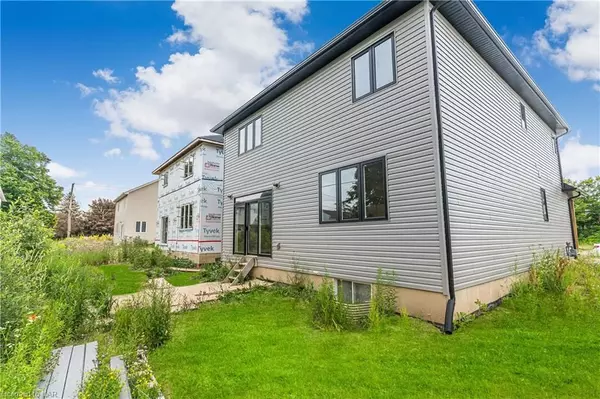REQUEST A TOUR If you would like to see this home without being there in person, select the "Virtual Tour" option and your agent will contact you to discuss available opportunities.
In-PersonVirtual Tour
$ 785,000
Est. payment /mo
Active
191 HODGKINS AVENUE AVE Thorold, ON L2V 0M6
4 Beds
3 Baths
2,145 SqFt
UPDATED:
11/27/2024 04:41 PM
Key Details
Property Type Single Family Home
Sub Type Detached
Listing Status Active
Purchase Type For Sale
Square Footage 2,145 sqft
Price per Sqft $365
MLS Listing ID X9414122
Style 2-Storey
Bedrooms 4
Tax Year 2024
Property Description
Welcome to this stylish 2-story home nestled in a quaint Thorold neighboruhood, offering contemporary living at its finest. Step inside and discover a well-appointed layout featuring four bedrooms and two bathrooms on the upper level, highlighted by a luxurious primary bedroom complete with a walkthrough closet and an impressive 5-piece ensuite. The ensuite boasts double vanities, a freestanding tub, a standing shower, and elegant quartz countertops, ensuring a spa-like experience at home. A second upper-level bathroom provides convenience with a tub insert and double vanity, also adorned with quartz countertops. Upper-level laundry adds practicality, while carpeted stairs and upper floors enhance comfort throughout. The main floor hosts a powder room for guests and a modern kitchen equipped with quartz countertops and Cartier cabinets. Additional features include a 2-car garage with a man door, 200 Amp service, an unfinished basement awaiting customization, on-demand hot water for efficiency, and cost-effective air conditioning. Perfectly blending luxury and functionality, this home awaits its new owners to enjoy modern amenities and a prime location in Thorold.
Location
Province ON
County Niagara
Community 556 - Allanburg/Thorold South
Area Niagara
Zoning R1D-40
Region 556 - Allanburg/Thorold South
City Region 556 - Allanburg/Thorold South
Rooms
Family Room No
Basement Unfinished, Full
Kitchen 1
Interior
Interior Features On Demand Water Heater
Cooling Central Air
Inclusions Garage Door Opener
Exterior
Parking Features Private Double
Garage Spaces 4.0
Pool None
Roof Type Asphalt Shingle
Total Parking Spaces 4
Building
Foundation Poured Concrete
New Construction false
Others
Senior Community Yes
Listed by ROYAL LEPAGE NRC REALTY COMPASS ESTATES





