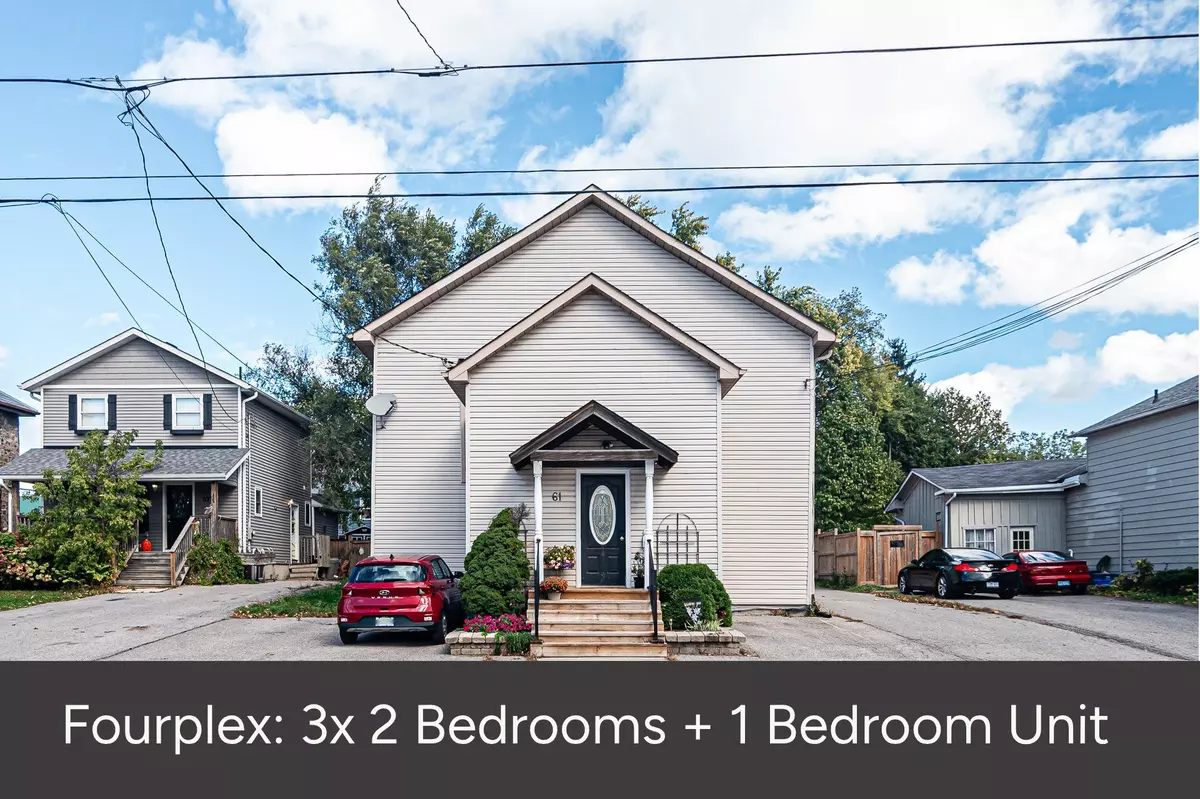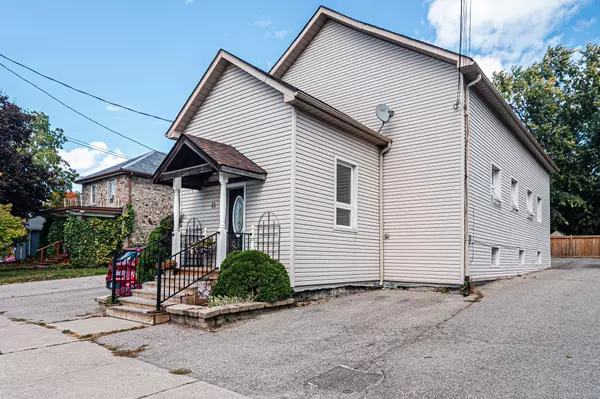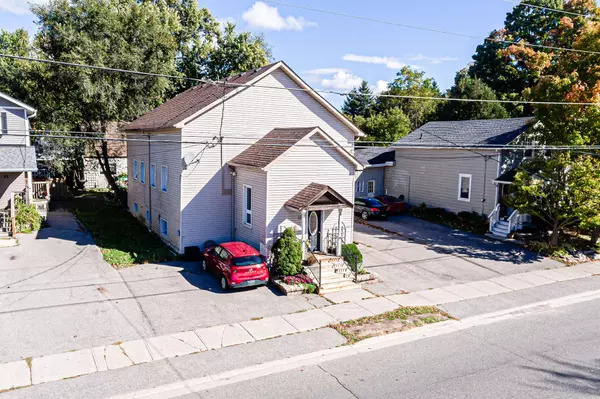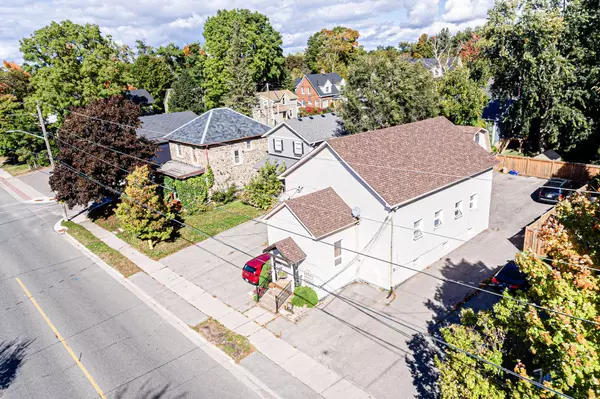REQUEST A TOUR If you would like to see this home without being there in person, select the "Virtual Tour" option and your agent will contact you to discuss available opportunities.
In-PersonVirtual Tour

$ 1,150,000
Est. payment /mo
Active
61 Main ST S Uxbridge, ON L9P 1J4
4 Beds
4 Baths
UPDATED:
12/16/2024 11:02 PM
Key Details
Property Type Multi-Family
Sub Type Fourplex
Listing Status Active
Purchase Type For Sale
MLS Listing ID N9395347
Style Bungalow-Raised
Bedrooms 4
Annual Tax Amount $4,944
Tax Year 2024
Property Description
Investment Opportunity in Uxbridge: Charming Fourplex, Located in the heart of historic Uxbridge, this converted church presents a fantastic investment opportunity, this 4plex has been a multiplex for decades. This well-maintained fourplex features three 2-bedroom units and one 1-bedroom unit, all 4 bathrooms are 4pcs, ideal for seasoned investors or newcomers to the rental market. Three recently renovated units and one 2-bedroom unit in very good shape, each with private entrances and separate hydro meters. One unit is vacant for easy showings and immediate rental potential. Detached Garage, Includes a separately rented garage. 7 dedicated parking spaces for tenants. Strong rental income, with high Cap rate and positive cashflow potential, with two below-market units, one slightly lower and the other unit much lower, presenting opportunities for increased revenue. Low Maintenance Costs, Enjoy character and curb appeal with minimal upkeep. Walking distance to shops, schools, and Elgin Park. Interior Pictures are of Unit 1, 3 and 4. Financials are available upon request. 5.39% Cap Rate with the potential of more with some expense adjustments.
Location
Province ON
County Durham
Community Uxbridge
Area Durham
Region Uxbridge
City Region Uxbridge
Rooms
Family Room No
Basement Finished with Walk-Out, Apartment
Kitchen 4
Separate Den/Office 3
Interior
Interior Features Separate Hydro Meter
Cooling None
Fireplace No
Heat Source Electric
Exterior
Parking Features Private
Garage Spaces 7.0
Pool None
Roof Type Unknown
Lot Depth 110.43
Total Parking Spaces 8
Building
Unit Features Hospital,Park,Place Of Worship,Public Transit,School
Foundation Unknown
Listed by SUTTON GROUP-HERITAGE REALTY INC.






