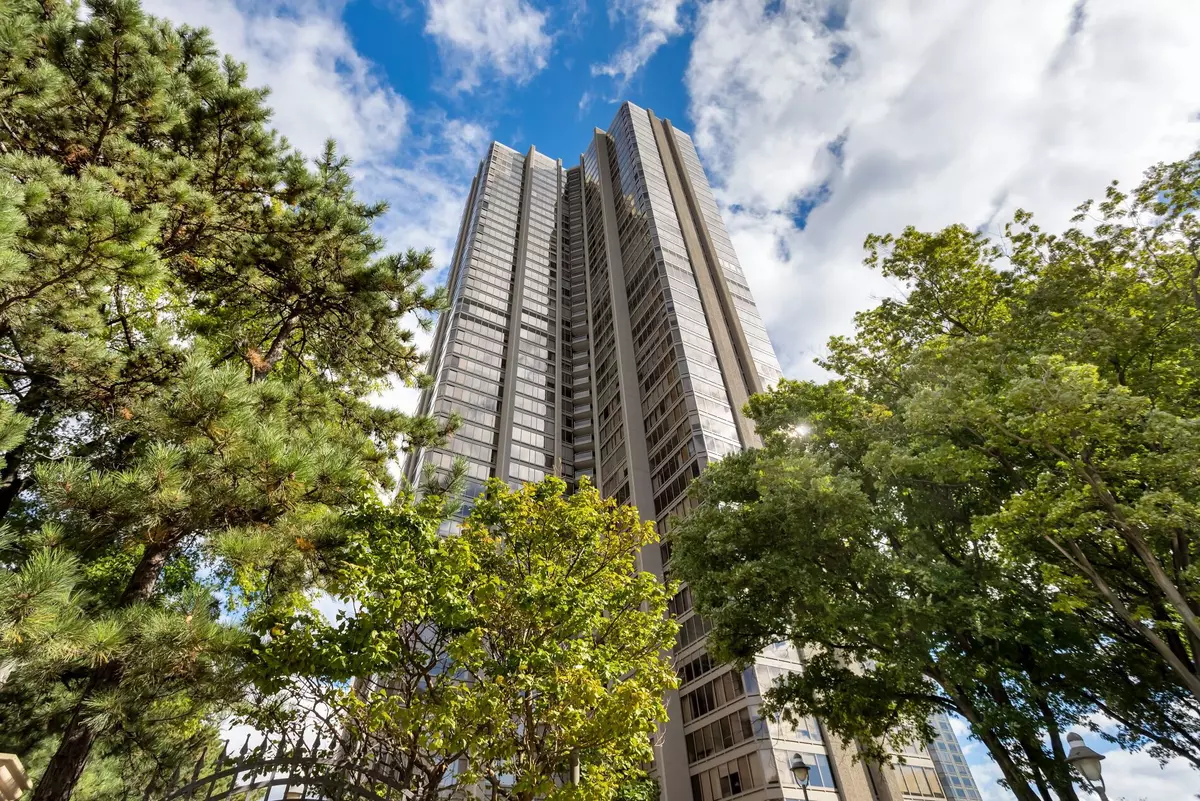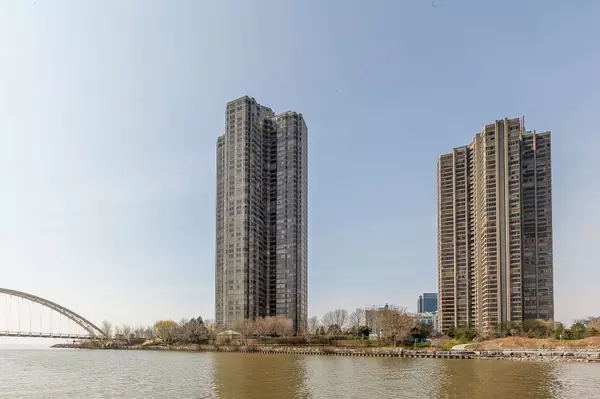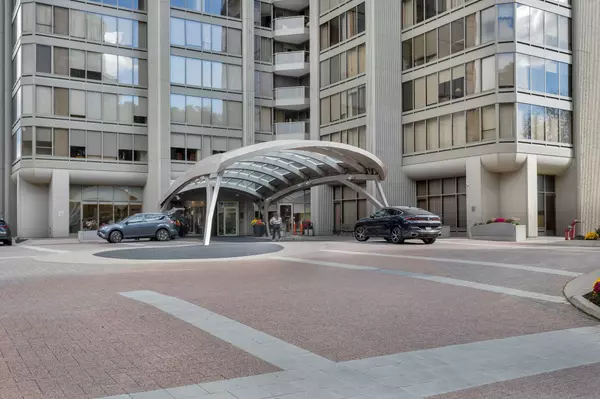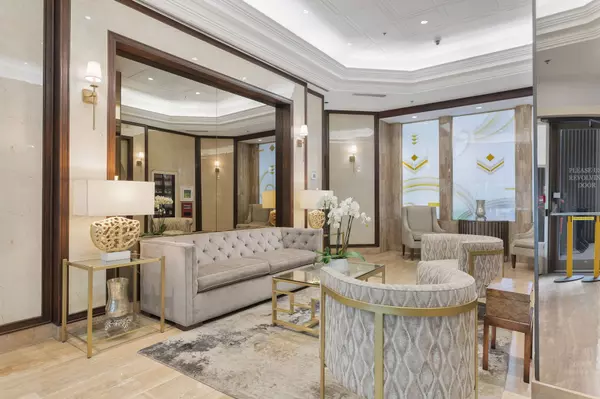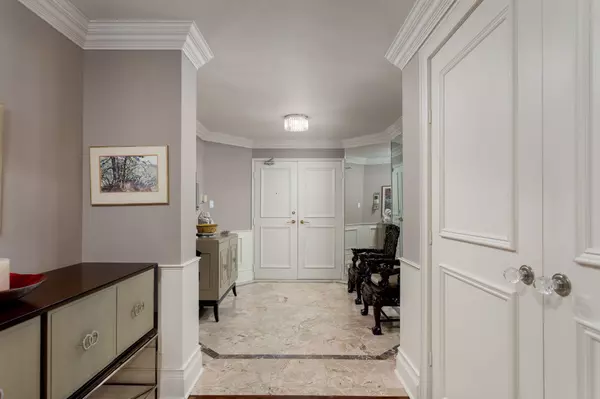2045 LAKESHORE BLVD W #4404 Toronto W06, ON M8V 2E6
3 Beds
3 Baths
UPDATED:
01/02/2025 09:48 PM
Key Details
Property Type Condo
Sub Type Condo Apartment
Listing Status Active
Purchase Type For Sale
Approx. Sqft 3250-3499
MLS Listing ID W9390844
Style Apartment
Bedrooms 3
HOA Fees $3,879
Annual Tax Amount $7,725
Tax Year 2024
Property Description
Location
Province ON
County Toronto
Community Mimico
Area Toronto
Region Mimico
City Region Mimico
Rooms
Family Room Yes
Basement None
Kitchen 1
Interior
Interior Features Built-In Oven, Countertop Range, Primary Bedroom - Main Floor, Storage Area Lockers, Bar Fridge
Cooling Central Air
Fireplaces Type Wood
Fireplace Yes
Heat Source Gas
Exterior
Exterior Feature Landscaped, Security Gate
Parking Features Underground
Garage Spaces 2.0
Waterfront Description WaterfrontCommunity
View Clear, Marina, Lake, Park/Greenbelt, Trees/Woods, Skyline, Panoramic
Exposure South
Total Parking Spaces 2
Building
Story 43
Unit Features Clear View,Lake Access,Marina,Park,Public Transit,Waterfront
Locker Owned
Others
Security Features Concierge/Security,Smoke Detector
Pets Allowed Restricted

