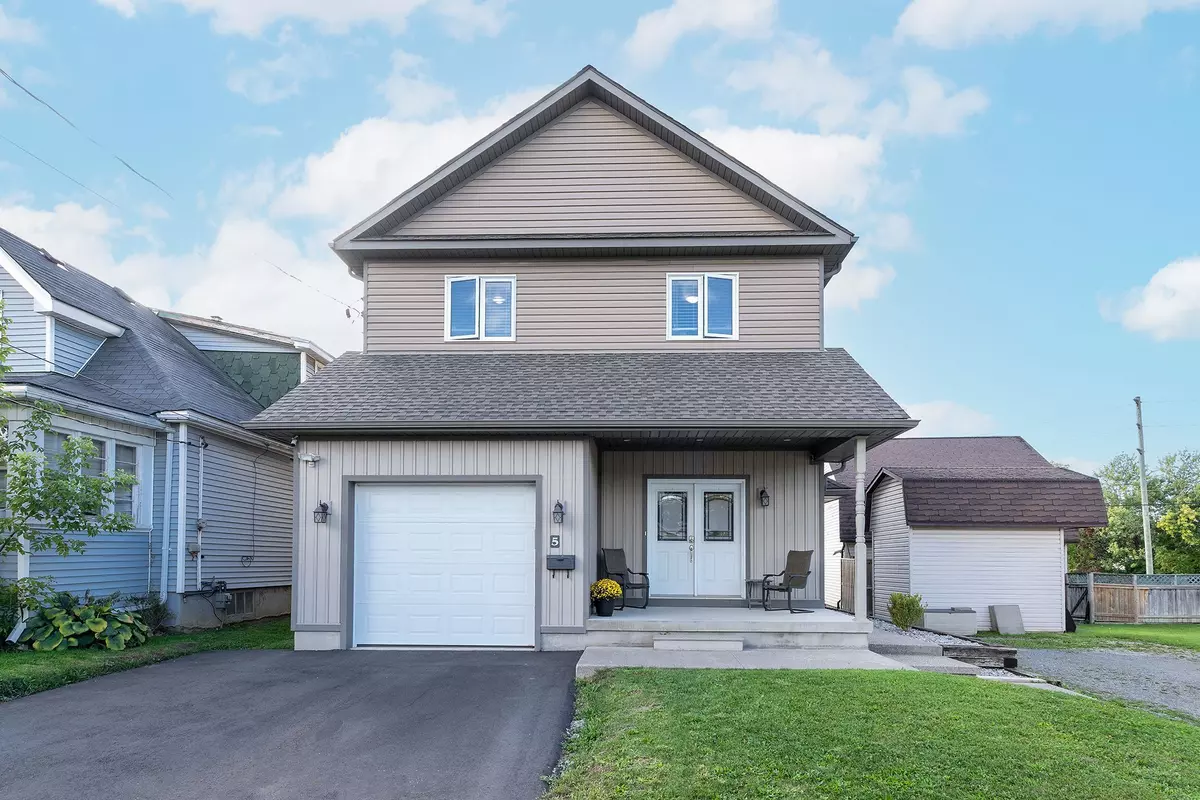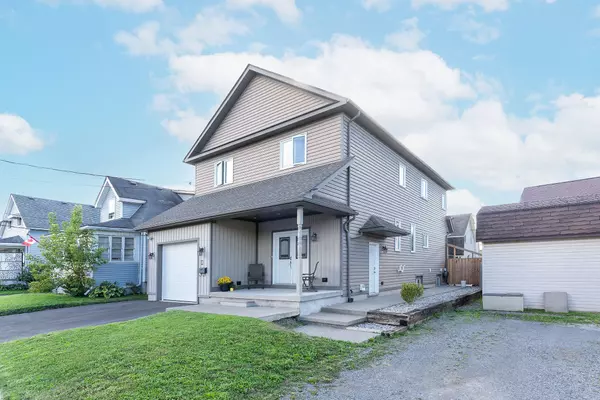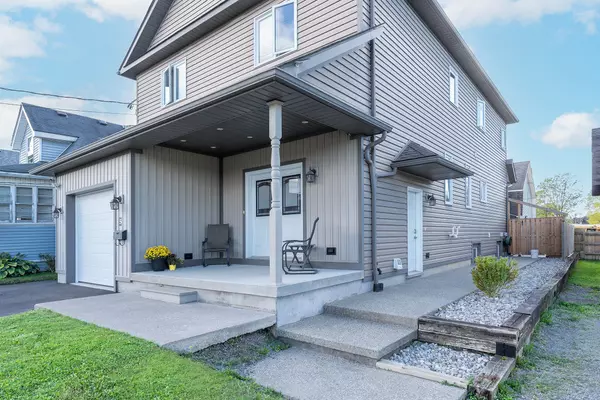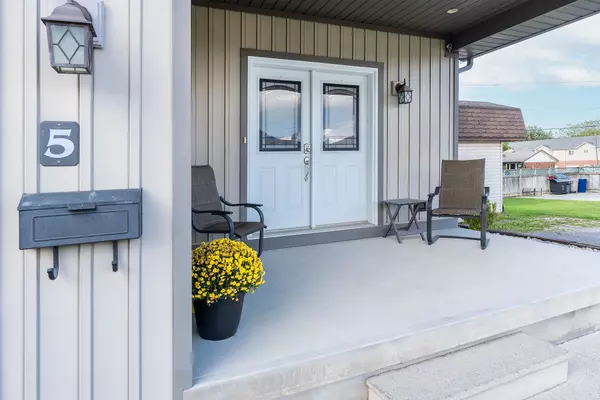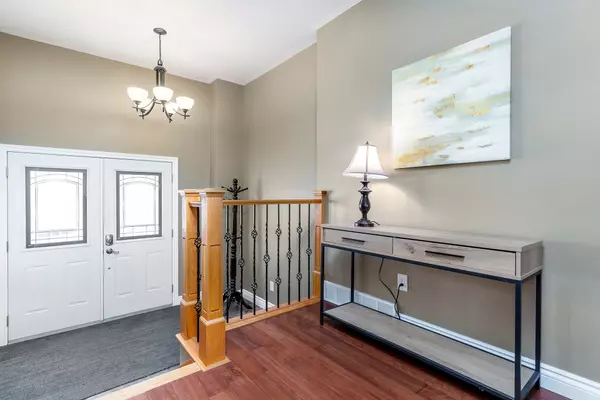5 BATTLE ST Thorold, ON L2V 3W3
4 Beds
4 Baths
UPDATED:
10/25/2024 05:26 PM
Key Details
Property Type Single Family Home
Sub Type Detached
Listing Status Active
Purchase Type For Sale
Approx. Sqft 2000-2500
MLS Listing ID X9376885
Style 2-Storey
Bedrooms 4
Annual Tax Amount $4,256
Tax Year 2023
Property Description
Location
Province ON
County Niagara
Community Thorold Downtown
Area Niagara
Region Thorold Downtown
City Region Thorold Downtown
Rooms
Family Room No
Basement Finished, Walk-Up
Kitchen 2
Separate Den/Office 1
Interior
Interior Features Auto Garage Door Remote, Countertop Range, In-Law Suite, Built-In Oven, Separate Hydro Meter, Sump Pump, Water Heater Owned
Cooling Central Air
Fireplace No
Heat Source Gas
Exterior
Parking Features Private
Garage Spaces 2.0
Pool None
Roof Type Asphalt Shingle
Lot Depth 95.0
Total Parking Spaces 3
Building
Unit Features Fenced Yard,Greenbelt/Conservation,Park,Place Of Worship,Public Transit
Foundation Poured Concrete

