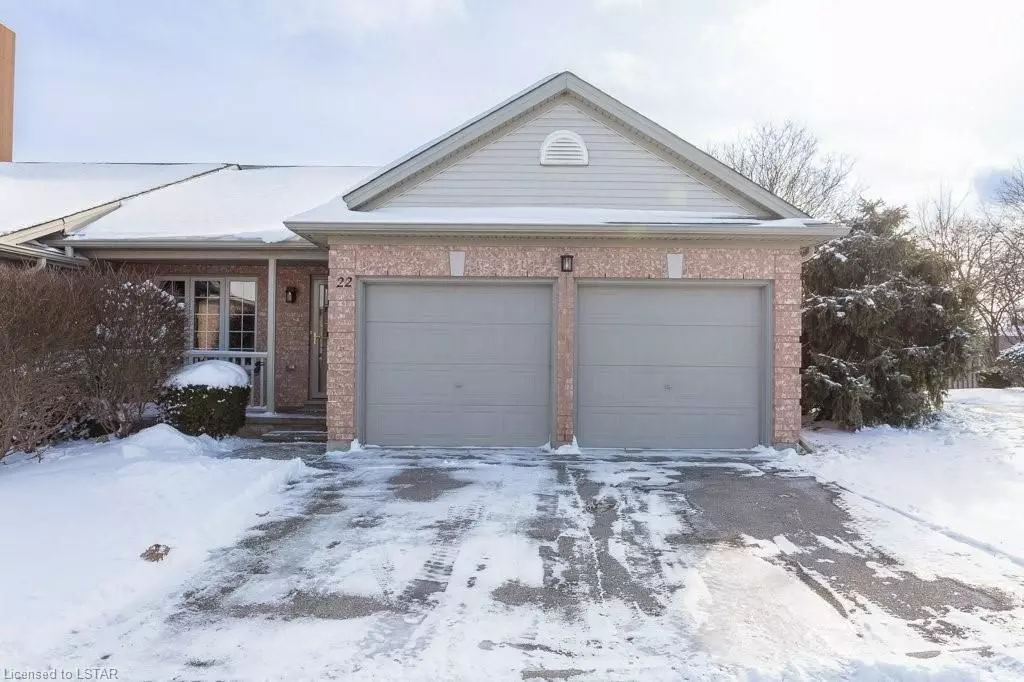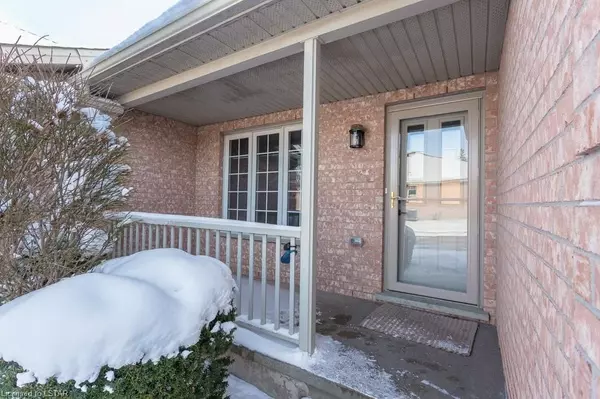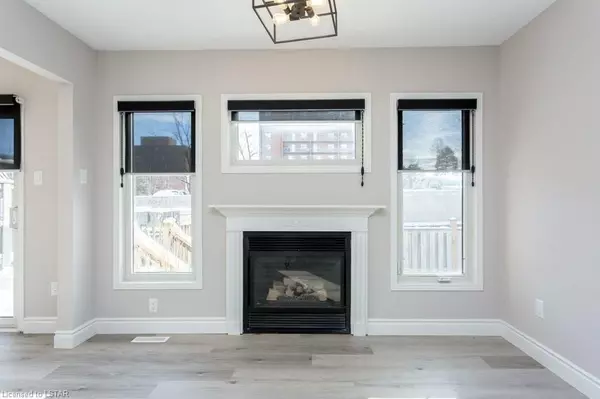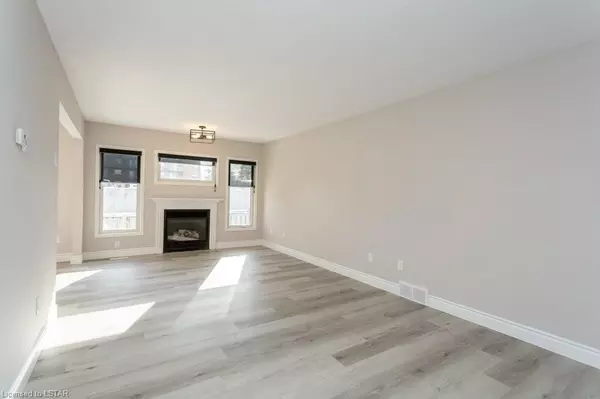601 GRENFELL DR #22 Middlesex, ON N5X 4E4
2 Beds
3 Baths
1,758 SqFt
UPDATED:
05/29/2024 02:29 AM
Key Details
Property Type Condo
Sub Type Condo Townhouse
Listing Status Pending
Purchase Type For Sale
Approx. Sqft 1000-1199
Square Footage 1,758 sqft
Price per Sqft $327
MLS Listing ID X8192588
Style Bungalow
Bedrooms 2
HOA Fees $375
Annual Tax Amount $3,258
Tax Year 2023
Property Description
Location
Province ON
County Middlesex
Community North C
Area Middlesex
Zoning R5-4, D35, R6-3
Region North C
City Region North C
Rooms
Family Room No
Basement Full
Kitchen 1
Interior
Interior Features None
Cooling Central Air
Fireplaces Number 1
Inclusions Dishwasher, Dryer, Microwave, Refrigerator, Stove, Washer
Laundry Ensuite
Exterior
Exterior Feature Deck
Parking Features Private Double, Inside Entry
Garage Spaces 4.0
Pool None
Community Features Public Transit
Amenities Available Visitor Parking
Roof Type Shingles
Exposure East
Total Parking Spaces 4
Building
Foundation Poured Concrete
Locker None
New Construction false
Others
Senior Community Yes
Security Features None
Pets Allowed Restricted





