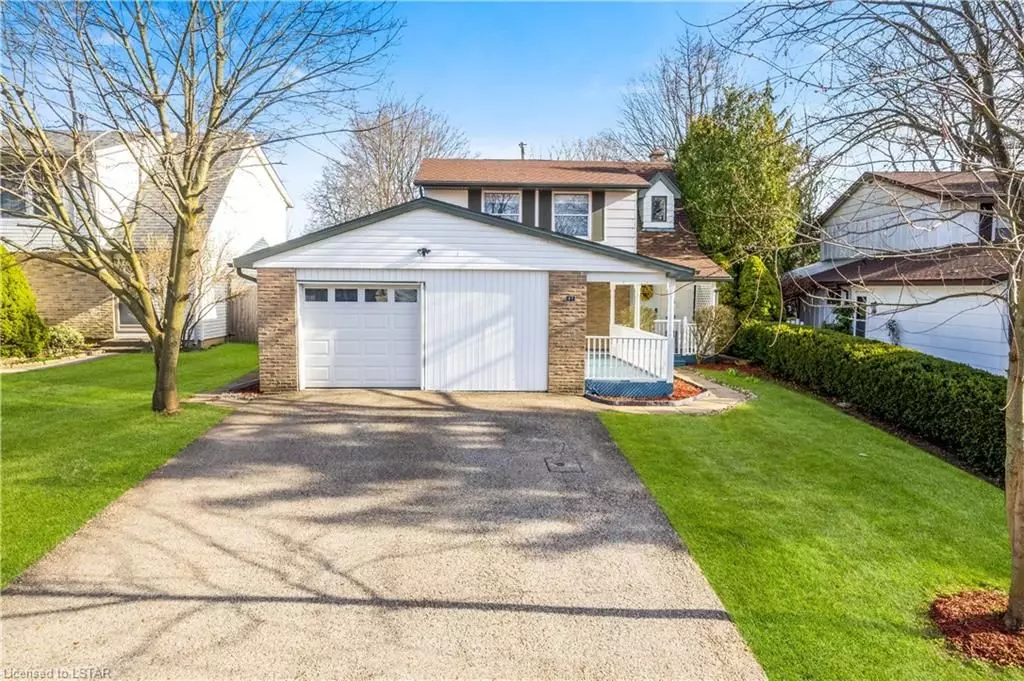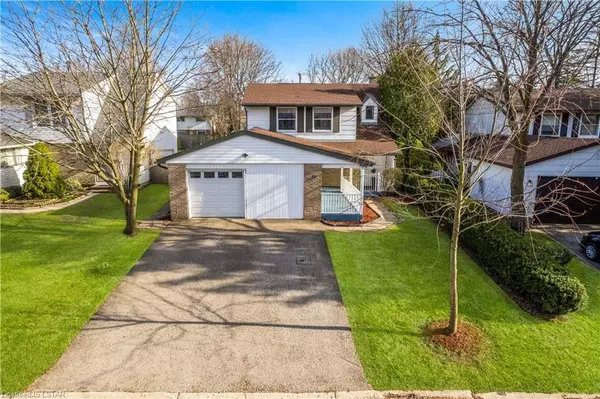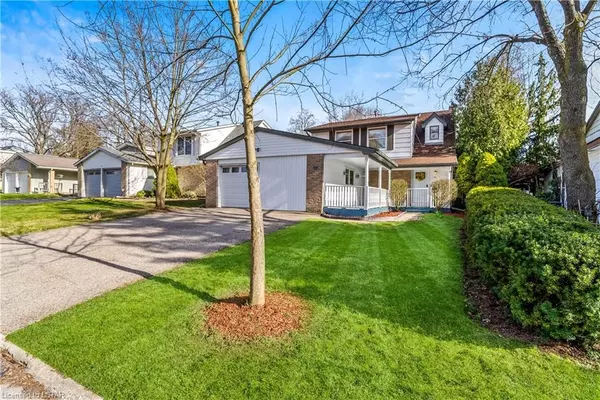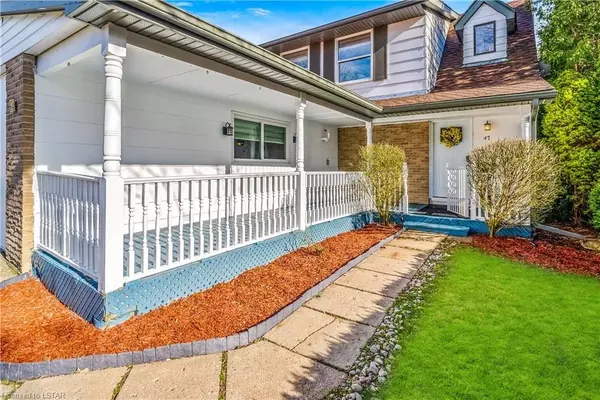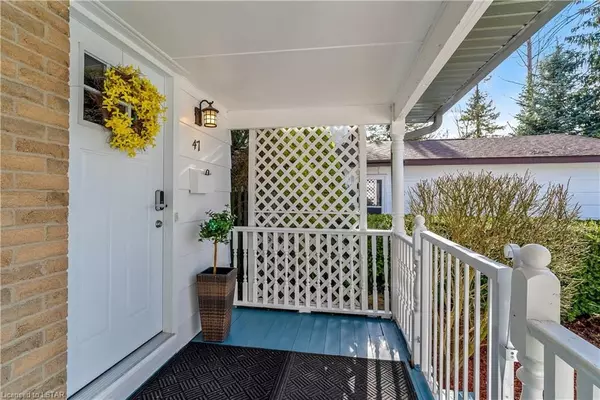47 CRABTREE AVE Middlesex, ON N6G 2H6
4 Beds
3 Baths
2,144 SqFt
UPDATED:
05/29/2024 06:37 AM
Key Details
Property Type Single Family Home
Sub Type Detached
Listing Status Pending
Purchase Type For Sale
Square Footage 2,144 sqft
Price per Sqft $298
MLS Listing ID X8381726
Style 2-Storey
Bedrooms 4
Annual Tax Amount $4,295
Tax Year 2023
Property Description
aquatic center, parks, trails, and shopping. Book your showings!!
Location
Province ON
County Middlesex
Community North F
Area Middlesex
Zoning R1-6
Region North F
City Region North F
Rooms
Family Room No
Basement None
Kitchen 2
Interior
Interior Features Water Heater Owned
Cooling Central Air
Inclusions Dishwasher, Dryer, Garage Door Opener, Microwave, Refrigerator, Stove, Washer, Window Coverings
Exterior
Parking Features Private Double, Other
Garage Spaces 3.0
Pool None
View Clear
Roof Type Asphalt Shingle
Lot Frontage 48.0
Lot Depth 116.1
Exposure North
Total Parking Spaces 3
Building
Lot Description Irregular Lot
Foundation Other
New Construction false
Others
Senior Community Yes

