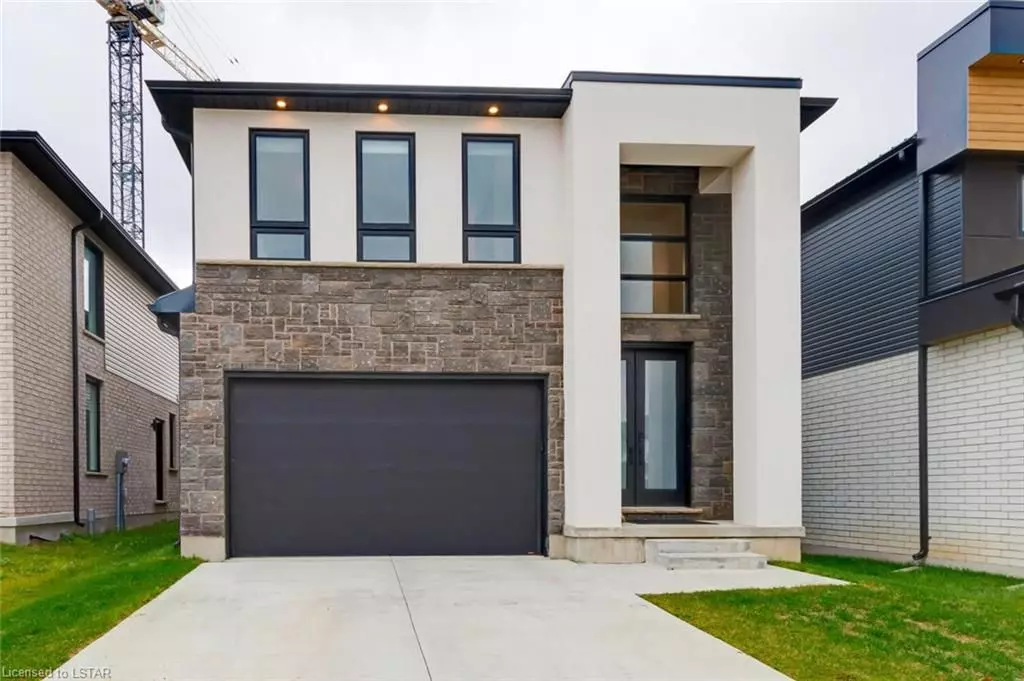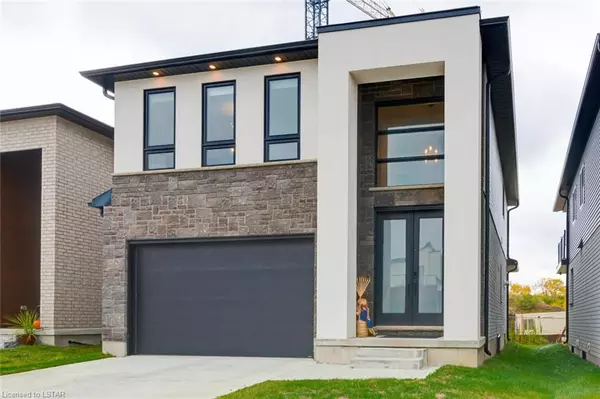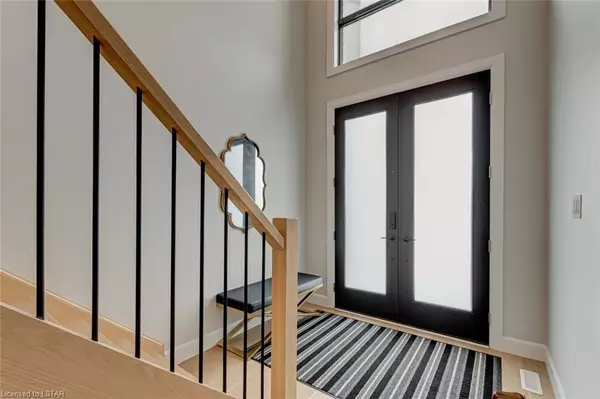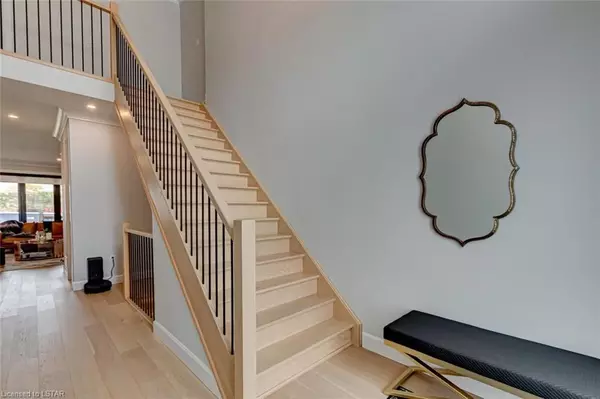3100 TILLMANN RD Middlesex, ON N6P 0B8
5 Beds
4 Baths
2,955 SqFt
UPDATED:
05/29/2024 06:48 AM
Key Details
Property Type Single Family Home
Sub Type Detached
Listing Status Pending
Purchase Type For Rent
Square Footage 2,955 sqft
MLS Listing ID X8381870
Style 2-Storey
Bedrooms 5
Annual Tax Amount $5,625
Tax Year 2023
Property Description
Location
Province ON
County Middlesex
Community South V
Area Middlesex
Zoning R1-3
Region South V
City Region South V
Rooms
Family Room No
Basement Full
Kitchen 1
Separate Den/Office 1
Interior
Interior Features On Demand Water Heater, Water Heater, Sump Pump
Cooling Central Air
Fireplaces Number 1
Inclusions Dishwasher, Dryer, Refrigerator, Smoke Detector, Stove, Washer, Window Coverings
Exterior
Exterior Feature Deck, Year Round Living
Parking Features Private Double
Garage Spaces 4.0
Pool None
Community Features Recreation/Community Centre, Major Highway, Public Transit
View City
Roof Type Shingles
Lot Frontage 36.14
Lot Depth 108.47
Exposure East
Total Parking Spaces 4
Building
Foundation Poured Concrete
New Construction true
Others
Senior Community Yes
Security Features Carbon Monoxide Detectors,Smoke Detector





