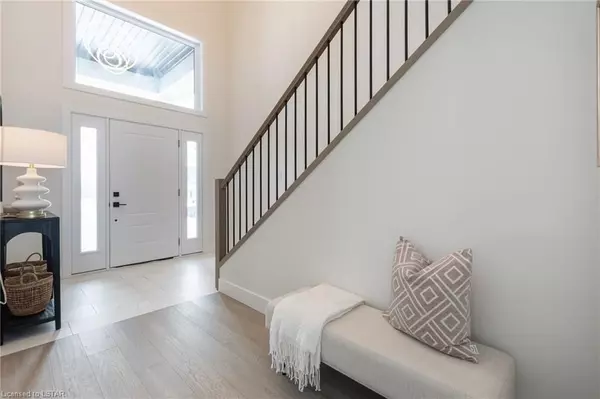248 GREENE ST Huron, ON N0M 1S3
4 Beds
3 Baths
2,111 SqFt
UPDATED:
05/29/2024 07:44 AM
Key Details
Property Type Single Family Home
Sub Type Detached
Listing Status Pending
Purchase Type For Sale
Square Footage 2,111 sqft
Price per Sqft $393
MLS Listing ID X8281176
Style 2-Storey
Bedrooms 4
Tax Year 2024
Property Description
seamlessly throughout. This space is perfect for hosting and entertaining guests on any occasion. The unfinished lower level allows you to design your dream living space, additional office, or a fitness centre right in your own home. Situated on a premium corner lot backing onto an open green space in the sought after town of Exeter, this home offers you the small town feel while maintaining a luxury level of living. Just a short drive to the shores of Grand Bend, and a 35 minute drive to London this home is perfectly situated for comfort and convenience. Tons of local shopping and amenities within walking distance- including dining, walking trails, and the local community centre. Experience quality, extravagance, and design like no other with R&M Holdings.
Location
Province ON
County Huron
Community Exeter
Area Huron
Zoning R1-14
Region Exeter
City Region Exeter
Rooms
Family Room No
Basement Full
Kitchen 2
Interior
Interior Features None
Cooling Central Air
Fireplaces Number 1
Fireplaces Type Family Room
Inclusions Dishwasher, Dryer, Refrigerator, Stove, Washer
Laundry Laundry Room
Exterior
Parking Features Private Double, Reserved/Assigned
Garage Spaces 4.0
Pool None
View City
Roof Type Asphalt Shingle
Lot Frontage 52.38
Lot Depth 132.47
Exposure North
Total Parking Spaces 4
Building
Lot Description Irregular Lot
Foundation Poured Concrete
New Construction true
Others
Senior Community Yes
Security Features None





