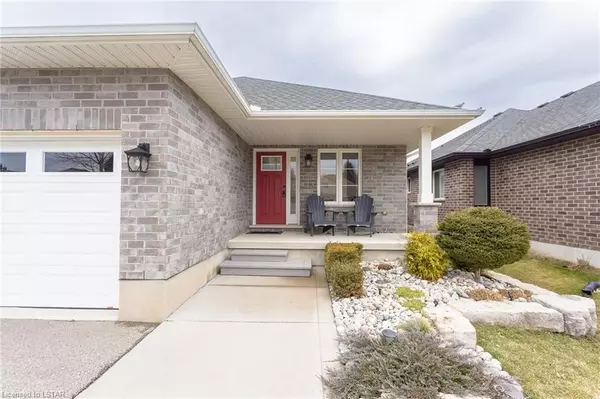11 BLAIRMONT TER Elgin, ON N5R 0E2
5 Beds
3 Baths
2,260 SqFt
UPDATED:
05/29/2024 03:47 AM
Key Details
Property Type Single Family Home
Sub Type Detached
Listing Status Pending
Purchase Type For Sale
Square Footage 2,260 sqft
Price per Sqft $331
MLS Listing ID X8282742
Style Bungalow
Bedrooms 5
Annual Tax Amount $4,396
Tax Year 2023
Property Description
Location
Province ON
County Elgin
Community Se
Area Elgin
Zoning R3A
Region SE
City Region SE
Rooms
Family Room No
Basement Full
Kitchen 1
Separate Den/Office 2
Interior
Interior Features Sump Pump
Cooling Central Air
Fireplaces Number 1
Fireplaces Type Electric
Inclusions Built-in Microwave, Dishwasher, Dryer, Refrigerator, Stove, Washer, Window Coverings
Exterior
Exterior Feature Deck
Parking Features Private Double
Garage Spaces 6.0
Pool None
Roof Type Asphalt Shingle
Lot Frontage 42.0
Lot Depth 114.83
Exposure East
Total Parking Spaces 6
Building
Foundation Poured Concrete
New Construction false
Others
Senior Community Yes





